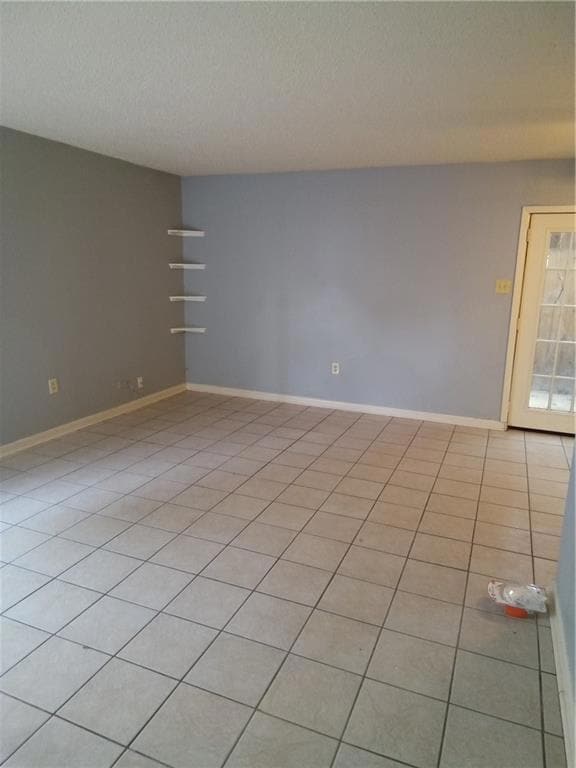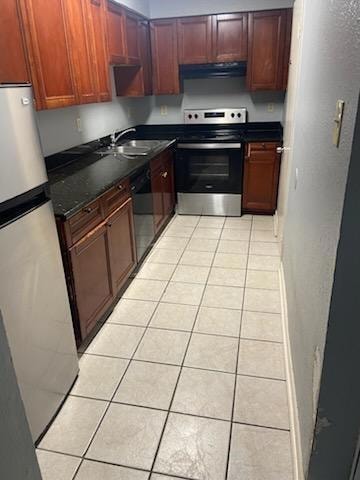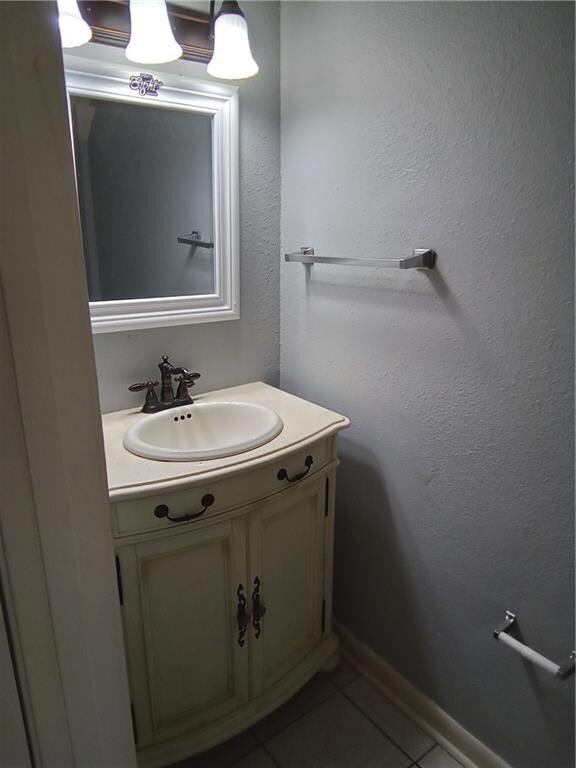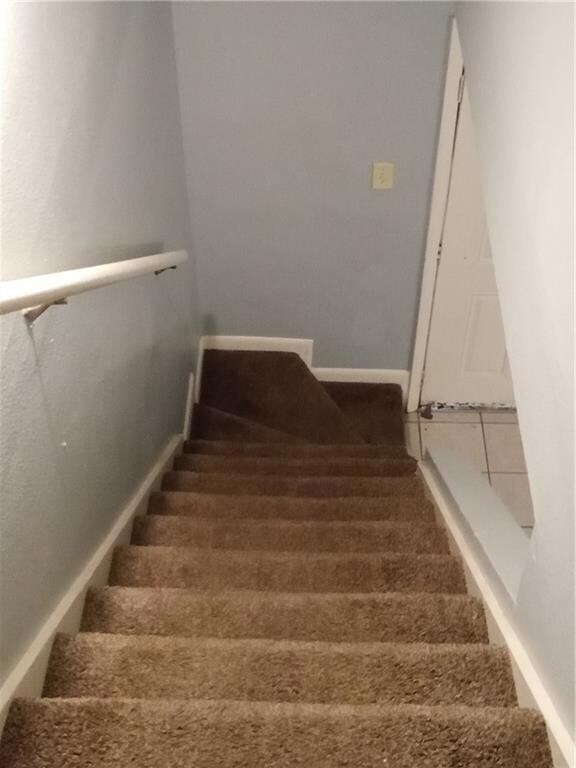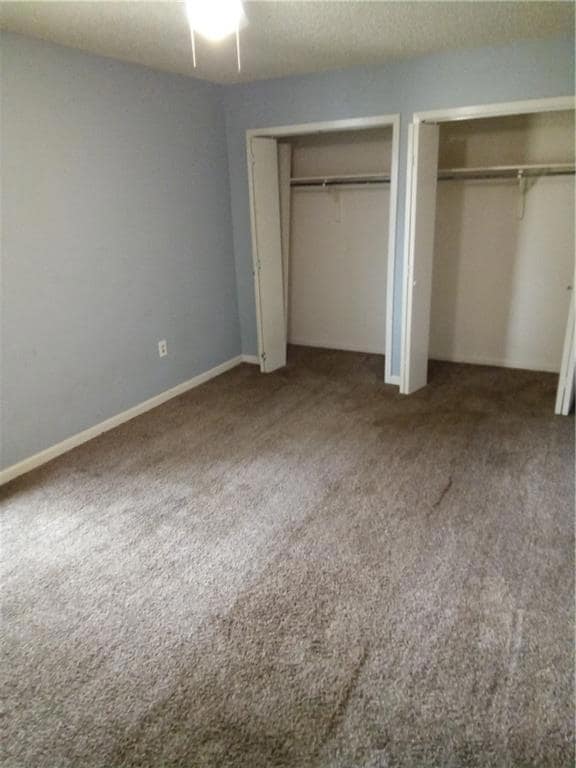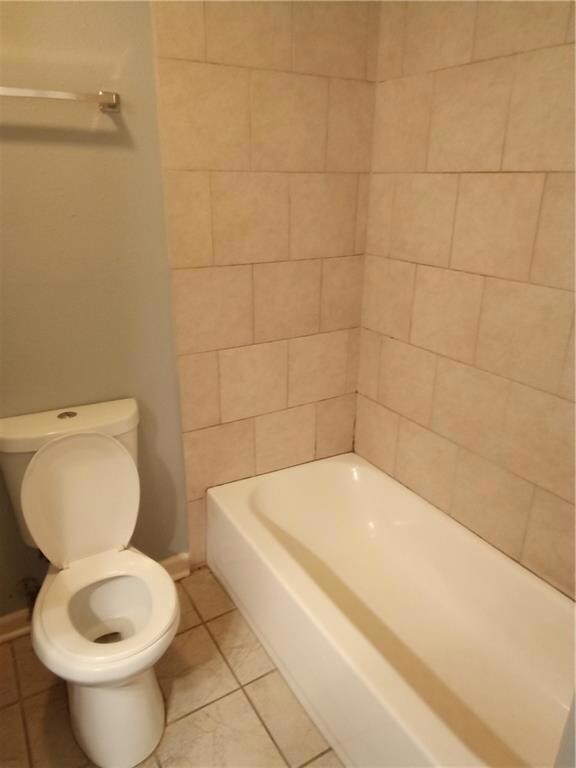241 Helen St Unit D Terrytown, LA 70056
2
Beds
1.5
Baths
960
Sq Ft
5,227
Sq Ft Lot
Highlights
- Corner Lot
- Granite Countertops
- Ceiling Fan
- Gretna No. 2 Academy for Advanced Studies Rated A
- Central Heating and Cooling System
- Property is in very good condition
About This Home
This 2-story apartment features 2 bedrooms ad 1.5 bathrooms in the Terrytown area. The kitchen is equipped with granite countertops, refrigerator, stove/range and washer/dryer hookups with plenty of cabinet space. The living area and half bath are downstairs, while both bedrooms and a full bath are upstairs. Enjoy a private fenced patio for your outdoor relaxation. Just minutes from Oakwood Shopping Mall and the Crescent City Connection, offering quick access to downtown New Orleans.
No pets allowed. Section 8 Accepted.
Townhouse Details
Home Type
- Townhome
Year Built
- Built in 1977
Home Design
- Slab Foundation
- Frame Construction
Interior Spaces
- 960 Sq Ft Home
- 2-Story Property
- Ceiling Fan
- Washer and Dryer Hookup
Kitchen
- Oven
- Range
- Granite Countertops
Bedrooms and Bathrooms
- 2 Bedrooms
Home Security
Parking
- Driveway
- Assigned Parking
Additional Features
- Property is in very good condition
- City Lot
- Central Heating and Cooling System
Listing and Financial Details
- Security Deposit $1,350
- Tenant pays for electricity
- The owner pays for water
- Tax Lot 1-A
- Assessor Parcel Number 0200006337
Community Details
Pet Policy
- Pets Allowed
Security
- Fire and Smoke Detector
Map
Source: ROAM MLS
MLS Number: 2515480
Nearby Homes
- 307 Wright Ave
- 708 Bordenave St
- 225 Wright Ave Unit D
- 225 Wright Ave Unit 225 F
- 300 Terry Pkwy Unit B
- 218 Terry Pkwy Unit B
- 218 Terry Pkwy Unit D
- 322 Appletree Ln
- 305 Amapola Cir
- 208 Amapola Cir
- 144 Appletree Ln
- 224 Mae Dr
- 1905 Farmington Place
- 531 Oak Glen Dr
- 1316 18 Friedrichs St
- 0 Lots 1-5 On Holmes Blvd
- 294 Wright Ave
- 1731 Stumpf Blvd Unit B
- 101 Appletree Ln
- 1536 Stumpf Blvd
- 1126 Truxton St
- 1904 Fordam Place
- 1931 Farmington Place
- 1013 Whitney Ave Unit B
- 1934 Stumpf Blvd
- 38 Westbank Expy
- 36 Westbank Expy
- 34 Westbank Expy
- 38 Westbank Expressway None
- 1036 Eli Ct
- 1117 Whitney Ave
- 236 Willow Dr
- 1110 Stumpf Blvd Unit B
- 1110 Stumpf Blvd Unit A
- 1104 Stumpf Blvd
- 1108 Stumpf Blvd

