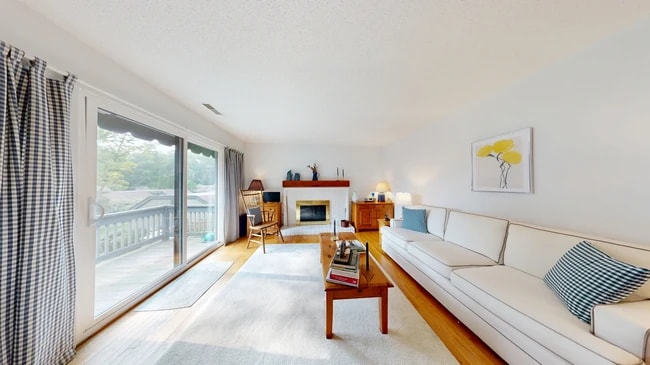
241 Heritage Village Unit E Southbury, CT 06488
Southbury NeighborhoodEstimated payment $2,083/month
Highlights
- Hot Property
- In Ground Pool
- Ranch Style House
- Gainfield Elementary School Rated A-
- Clubhouse
- 1 Fireplace
About This Home
Welcome to this beautifully maintained 2-bedroom, 2-bath condo offering the perfect blend of comfort and community. Featuring hardwood floors throughout, this light-filled home boasts an open living and dining room combination, ideal for both relaxing and entertaining. Step outside to your private deck with a retractable awning-perfect for enjoying your morning coffee or evening breeze in shade and comfort. Located in a vibrant active adult community, residents have access to an array of amenities, including 4 sparkling swimming pools, tennis and pickleball courts, fitness center, bocce and shuffleboard courts and beautifully landscaped gardens. Enjoy the well-stocked library and a wide variety of clubs and social activities. Whether you're looking to stay active, socialize, or simply unwind, this community offers something for everyone. Don't miss your chance to enjoy the best of active adult living!
Property Details
Home Type
- Condominium
Est. Annual Taxes
- $2,776
Year Built
- Built in 1969
HOA Fees
- $647 Monthly HOA Fees
Home Design
- Ranch Style House
- Frame Construction
- Shake Siding
Interior Spaces
- 1,044 Sq Ft Home
- 1 Fireplace
- Awning
Kitchen
- Oven or Range
- Dishwasher
Bedrooms and Bathrooms
- 2 Bedrooms
- 2 Full Bathrooms
Laundry
- Laundry on main level
- Dryer
- Washer
Parking
- 1 Car Garage
- Guest Parking
- Visitor Parking
Outdoor Features
- In Ground Pool
- Balcony
Additional Features
- End Unit
- Property is near a golf course
- Central Air
Listing and Financial Details
- Assessor Parcel Number 1334674
Community Details
Overview
- Association fees include club house, tennis, grounds maintenance, trash pickup, snow removal, property management, pool service
- 2,580 Units
- Property managed by Heritage Village Master A
Recreation
- Tennis Courts
- Recreation Facilities
- Community Pool
Pet Policy
- Pets Allowed
Additional Features
- Clubhouse
- Security Service
Map
Home Values in the Area
Average Home Value in this Area
Tax History
| Year | Tax Paid | Tax Assessment Tax Assessment Total Assessment is a certain percentage of the fair market value that is determined by local assessors to be the total taxable value of land and additions on the property. | Land | Improvement |
|---|---|---|---|---|
| 2025 | $2,776 | $114,720 | $0 | $114,720 |
| 2024 | $2,707 | $114,720 | $0 | $114,720 |
| 2023 | $2,581 | $114,720 | $0 | $114,720 |
| 2022 | $1,590 | $55,510 | $0 | $55,510 |
| 2021 | $1,626 | $55,510 | $0 | $55,510 |
| 2020 | $1,626 | $55,510 | $0 | $55,510 |
| 2019 | $1,615 | $55,510 | $0 | $55,510 |
| 2018 | $1,610 | $55,510 | $0 | $55,510 |
| 2017 | $1,691 | $57,720 | $0 | $57,720 |
| 2016 | $1,662 | $57,720 | $0 | $57,720 |
| 2015 | $1,639 | $57,720 | $0 | $57,720 |
| 2014 | $1,593 | $57,720 | $0 | $57,720 |
Property History
| Date | Event | Price | Change | Sq Ft Price |
|---|---|---|---|---|
| 08/08/2025 08/08/25 | For Sale | $220,000 | -- | $211 / Sq Ft |
Purchase History
| Date | Type | Sale Price | Title Company |
|---|---|---|---|
| Warranty Deed | $56,000 | -- |
Mortgage History
| Date | Status | Loan Amount | Loan Type |
|---|---|---|---|
| Closed | $40,000 | Unknown | |
| Previous Owner | $25,000 | No Value Available |
About the Listing Agent

As a Connecticut native and an active local real estate agent since 2004, I have developed a deep understanding of the real estate market and a strong network within the industry. For over a decade, I have built meaningful and professional relationships with my clients and strive to truly understand their needs. Over my tenure, I have facilitated hundreds of successful property transactions in the Connecticut market.
I hold several certifications including an Accredited Buyer’s
Susan's Other Listings
Source: SmartMLS
MLS Number: 24115657
APN: SBUR-000000H-R000000T-G000000VI-EC000241U
- 241 Heritage Village Unit C
- 242 Heritage Village Unit B
- 246 Heritage Village Unit A
- 419 Heritage Village Unit B
- 231 Heritage Village Unit C
- 270 Heritage Village Unit D
- 264 Heritage Village Unit B
- 192 Heritage Village Unit C
- 192 Heritage Village Unit A
- 198 Heritage Village Unit A
- 277 Heritage Village Unit C
- 98 Heritage Village Unit A
- 399 Heritage Village Unit D
- 583 Heritage Village Unit A
- 278 Heritage Village Unit B
- 280 Heritage Village
- 93 Heritage Village Unit D
- 93 Heritage Village Unit E
- 291 Heritage Village Unit C
- 543 Heritage Village Unit A
- 595 Heritage Village Unit B
- 57 Heritage Village Unit C
- 59 Poverty Rd
- 994 Heritage Village Unit C
- 457 Heritage Village Unit B
- 26 Traditions Blvd Unit 26
- 15 Hawkins Rd
- 96 Valley Stream Ln Unit 2
- 298 Old Waterbury Rd
- 832 Old Waterbury Rd
- 124 Purchase Brook Rd
- 969 Purchase Brook Rd Unit 969 2nd floor
- 35 Lake Ridge Rd
- 22 Hemlock Trail
- 8 Burma Rd Unit 2
- 35 Highpoint Rd
- 0 Glen Rd
- 302 Tuttle Rd
- 117 Hurley Rd
- 259 Main St S





