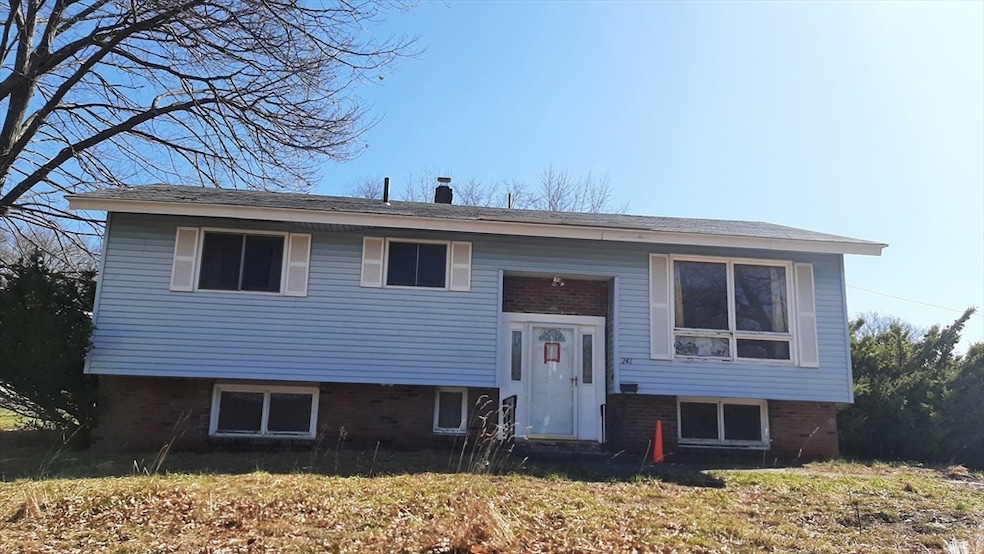
241 Humphrey St Lowell, MA 01850
Centralville NeighborhoodHighlights
- Golf Course Community
- Above Ground Pool
- Property is near public transit
- Medical Services
- Deck
- Raised Ranch Architecture
About This Home
As of May 2025Estate Sale. Single family home in need or repair or to be torn down. Access will not be granted to this property for safety concerns. This property is unfit for Human Habitation per the City of Lowell. DO NOT ENTER THE PROPERTY. Buyer and/or buyer agent to do their own due diligence. Seller and listing agent make not warranties and/or representations. This property is being sold in its current condition. The address of the 2 car garage is 12 Pemberton St., Lowell, MA 01850.
Last Buyer's Agent
Non Member
Non Member Office
Home Details
Home Type
- Single Family
Est. Annual Taxes
- $4,814
Year Built
- Built in 1965
Lot Details
- 10,019 Sq Ft Lot
- Corner Lot
- Sloped Lot
- Property is zoned TSF
Parking
- 2 Car Detached Garage
- Driveway
- Open Parking
- Off-Street Parking
Home Design
- Raised Ranch Architecture
- Shingle Roof
- Concrete Perimeter Foundation
Bedrooms and Bathrooms
- 3 Bedrooms
Unfinished Basement
- Walk-Out Basement
- Basement Fills Entire Space Under The House
Outdoor Features
- Above Ground Pool
- Deck
- Outdoor Storage
- Rain Gutters
Location
- Property is near public transit
- Property is near schools
Utilities
- No Cooling
- Heating System Uses Oil
- Baseboard Heating
Listing and Financial Details
- Assessor Parcel Number M:192 B:3115 L:241,3191723
Community Details
Overview
- No Home Owners Association
Amenities
- Medical Services
- Shops
- Coin Laundry
Recreation
- Golf Course Community
- Park
Ownership History
Purchase Details
Home Financials for this Owner
Home Financials are based on the most recent Mortgage that was taken out on this home.Purchase Details
Similar Homes in Lowell, MA
Home Values in the Area
Average Home Value in this Area
Purchase History
| Date | Type | Sale Price | Title Company |
|---|---|---|---|
| Fiduciary Deed | $400,000 | None Available | |
| Fiduciary Deed | $400,000 | None Available | |
| Deed | $24,800 | -- |
Mortgage History
| Date | Status | Loan Amount | Loan Type |
|---|---|---|---|
| Previous Owner | $25,000 | No Value Available |
Property History
| Date | Event | Price | Change | Sq Ft Price |
|---|---|---|---|---|
| 05/27/2025 05/27/25 | Sold | $400,000 | +17.6% | $330 / Sq Ft |
| 04/23/2025 04/23/25 | Pending | -- | -- | -- |
| 04/17/2025 04/17/25 | For Sale | $340,000 | -- | $281 / Sq Ft |
Tax History Compared to Growth
Tax History
| Year | Tax Paid | Tax Assessment Tax Assessment Total Assessment is a certain percentage of the fair market value that is determined by local assessors to be the total taxable value of land and additions on the property. | Land | Improvement |
|---|---|---|---|---|
| 2025 | $4,814 | $419,300 | $169,900 | $249,400 |
| 2024 | $4,808 | $403,700 | $158,700 | $245,000 |
| 2023 | $4,625 | $372,400 | $138,000 | $234,400 |
| 2022 | $4,194 | $330,500 | $125,500 | $205,000 |
| 2021 | $4,022 | $298,800 | $109,200 | $189,600 |
| 2020 | $3,582 | $268,100 | $95,400 | $172,700 |
| 2019 | $3,618 | $257,700 | $88,300 | $169,400 |
| 2018 | $3,374 | $234,500 | $84,100 | $150,400 |
| 2017 | $3,300 | $221,200 | $76,400 | $144,800 |
| 2016 | $3,179 | $209,700 | $74,500 | $135,200 |
| 2015 | $3,060 | $197,700 | $74,500 | $123,200 |
| 2013 | $2,849 | $189,800 | $87,100 | $102,700 |
Agents Affiliated with this Home
-
J
Seller's Agent in 2025
Jo Ann Patenaude
Carvalho & Son's Realty
-
N
Buyer's Agent in 2025
Non Member
Non Member Office
Map
Source: MLS Property Information Network (MLS PIN)
MLS Number: 73361213
APN: LOWE-000192-003115-000241
- 271 Humphrey St Unit 2
- 691 Beacon St
- 313 Humphrey St
- 98 Pemberton St Unit 23
- 162 18th St
- 668 Robbins Ave Unit 15
- 98 Humphrey St
- 47 Whitney Ave
- 369 Aiken Ave Unit 15
- 645 Robbins Ave Unit 55
- 461 Aiken Ave
- 7 Wildwood St Unit A21
- 69 Arlington St
- 1366 Bridge St
- 45 July St
- 23 Sawyer Ave
- 451 Pleasant St
- 25 Sutherland St
- 17 Sutherland St
- 34 May St






