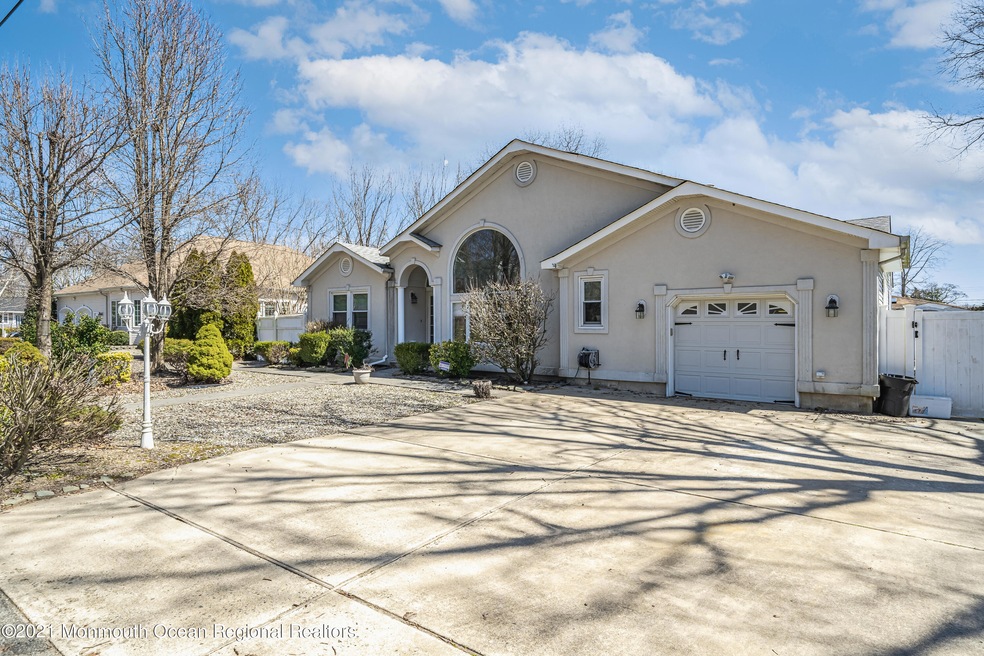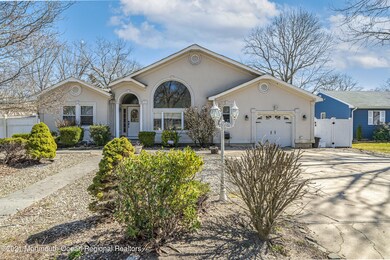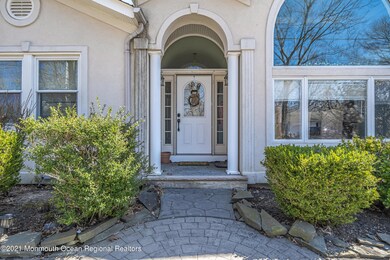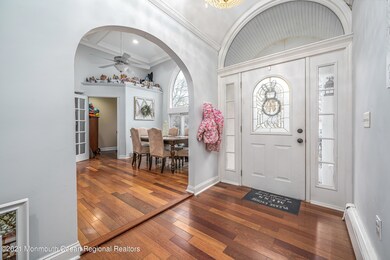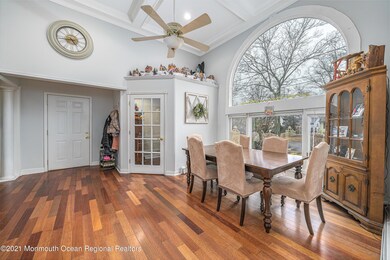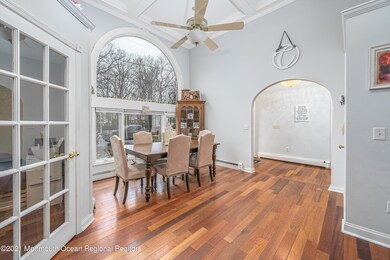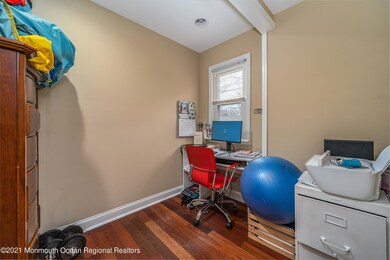
241 Juniper Ln Forked River, NJ 08731
Lacey Township NeighborhoodHighlights
- In Ground Pool
- Wood Flooring
- Bonus Room
- Deck
- Attic
- No HOA
About This Home
As of September 2021One of a Kind! Custom expanded ranch offering 3 Bedrooms and 3 full bathrooms boasting over 2,000 square feet. Hardwood flooring, vaulted ceilings, and coffered ceilings throughout the open floor plan. Additional features include stainless steel appliances, eat in kitchen, home office, gas fireplace with decorative stone, formal dining, and living area. Fenced in yard the Trex decking, vinyl railing, salt water pool with new liner, and shed for additional storage. Centrally located close to parks, shopping, marinas, and the Garden State Parkway. Don't wait make your appointment today!
Last Agent to Sell the Property
RE/MAX at Barnegat Bay License #1751312 Listed on: 07/28/2021

Home Details
Home Type
- Single Family
Est. Annual Taxes
- $7,612
Year Built
- Built in 1990
Lot Details
- 7,405 Sq Ft Lot
- Lot Dimensions are 75 x 100
- Fenced
Parking
- 1 Car Direct Access Garage
- Parking Available
- Driveway
Home Design
- Shingle Roof
- Vinyl Siding
- Stucco Exterior
Interior Spaces
- 2,088 Sq Ft Home
- 1-Story Property
- Crown Molding
- Recessed Lighting
- Gas Fireplace
- Sliding Doors
- Bonus Room
- Crawl Space
- Attic
Kitchen
- Eat-In Kitchen
- Stove
- Microwave
- Dishwasher
- Kitchen Island
Flooring
- Wood
- Linoleum
- Ceramic Tile
Bedrooms and Bathrooms
- 3 Bedrooms
- 3 Full Bathrooms
- Primary Bathroom Bathtub Only
- Primary Bathroom includes a Walk-In Shower
Pool
- In Ground Pool
- Saltwater Pool
Outdoor Features
- Deck
- Patio
- Shed
Schools
- Lacey Township High School
Utilities
- Central Air
- Heating System Uses Natural Gas
- Natural Gas Water Heater
Community Details
- No Home Owners Association
- Sunrise Beach Subdivision
Listing and Financial Details
- Exclusions: Washer & Dryer
- Assessor Parcel Number 13-00328-0000-00046
Ownership History
Purchase Details
Home Financials for this Owner
Home Financials are based on the most recent Mortgage that was taken out on this home.Purchase Details
Home Financials for this Owner
Home Financials are based on the most recent Mortgage that was taken out on this home.Purchase Details
Home Financials for this Owner
Home Financials are based on the most recent Mortgage that was taken out on this home.Purchase Details
Purchase Details
Purchase Details
Home Financials for this Owner
Home Financials are based on the most recent Mortgage that was taken out on this home.Purchase Details
Home Financials for this Owner
Home Financials are based on the most recent Mortgage that was taken out on this home.Similar Homes in Forked River, NJ
Home Values in the Area
Average Home Value in this Area
Purchase History
| Date | Type | Sale Price | Title Company |
|---|---|---|---|
| Quit Claim Deed | -- | Counsellors Title Agency Inc | |
| Deed | $249,500 | First American Title | |
| Deed | -- | -- | |
| Warranty Deed | -- | -- | |
| Deed | -- | -- | |
| Interfamily Deed Transfer | -- | None Available | |
| Deed | $340,000 | Multiple |
Mortgage History
| Date | Status | Loan Amount | Loan Type |
|---|---|---|---|
| Open | $248,000 | New Conventional | |
| Previous Owner | $237,025 | New Conventional | |
| Previous Owner | $261,950 | New Conventional | |
| Previous Owner | $272,000 | Purchase Money Mortgage | |
| Previous Owner | $251,000 | Unknown | |
| Previous Owner | $28,197 | Unknown | |
| Previous Owner | $180,000 | Stand Alone First | |
| Previous Owner | $18,100 | Unknown | |
| Previous Owner | $16,124 | Unknown |
Property History
| Date | Event | Price | Change | Sq Ft Price |
|---|---|---|---|---|
| 08/04/2025 08/04/25 | Price Changed | $524,900 | -4.5% | $251 / Sq Ft |
| 07/14/2025 07/14/25 | Price Changed | $549,900 | -8.3% | $263 / Sq Ft |
| 06/30/2025 06/30/25 | For Sale | $599,900 | +57.9% | $287 / Sq Ft |
| 09/20/2021 09/20/21 | Sold | $379,900 | +5.6% | $182 / Sq Ft |
| 08/07/2021 08/07/21 | Pending | -- | -- | -- |
| 07/28/2021 07/28/21 | For Sale | $359,900 | 0.0% | $172 / Sq Ft |
| 07/09/2021 07/09/21 | Pending | -- | -- | -- |
| 06/23/2021 06/23/21 | For Sale | $359,900 | +44.2% | $172 / Sq Ft |
| 09/26/2017 09/26/17 | Sold | $249,500 | 0.0% | $119 / Sq Ft |
| 09/01/2014 09/01/14 | Rented | -- | -- | -- |
| 08/19/2014 08/19/14 | Under Contract | -- | -- | -- |
| 08/10/2014 08/10/14 | For Rent | $2,000 | 0.0% | -- |
| 08/30/2013 08/30/13 | Rented | -- | -- | -- |
| 08/30/2013 08/30/13 | Under Contract | -- | -- | -- |
| 08/20/2013 08/20/13 | For Rent | $2,000 | -- | -- |
Tax History Compared to Growth
Tax History
| Year | Tax Paid | Tax Assessment Tax Assessment Total Assessment is a certain percentage of the fair market value that is determined by local assessors to be the total taxable value of land and additions on the property. | Land | Improvement |
|---|---|---|---|---|
| 2025 | $7,612 | $300,400 | $97,000 | $203,400 |
| 2024 | $7,116 | $300,400 | $97,000 | $203,400 |
| 2023 | $6,798 | $300,400 | $97,000 | $203,400 |
| 2022 | $6,798 | $300,400 | $97,000 | $203,400 |
| 2021 | $6,684 | $300,400 | $97,000 | $203,400 |
| 2020 | $6,471 | $300,400 | $97,000 | $203,400 |
| 2019 | $6,356 | $300,400 | $97,000 | $203,400 |
| 2018 | $6,281 | $300,400 | $97,000 | $203,400 |
| 2017 | $6,137 | $300,400 | $97,000 | $203,400 |
| 2016 | $6,113 | $300,400 | $97,000 | $203,400 |
| 2015 | $5,840 | $300,400 | $97,000 | $203,400 |
| 2014 | $5,442 | $316,400 | $117,000 | $199,400 |
Agents Affiliated with this Home
-
Abram Covella

Seller's Agent in 2025
Abram Covella
RE/MAX Revolution
(732) 644-6495
5 in this area
115 Total Sales
-
Casey Quinn

Seller's Agent in 2021
Casey Quinn
RE/MAX
(609) 542-2851
116 in this area
215 Total Sales
-
Carolyn Facciponti
C
Buyer's Agent in 2021
Carolyn Facciponti
United Real Estate Associates
(609) 693-1000
2 in this area
28 Total Sales
-
Mab Finch
M
Buyer Co-Listing Agent in 2021
Mab Finch
United Real Estate Associates
(443) 480-4882
2 in this area
29 Total Sales
-
James Murray

Seller's Agent in 2017
James Murray
RE/MAX
(732) 904-8874
56 in this area
217 Total Sales
-
Sandra Bator

Buyer's Agent in 2017
Sandra Bator
RE/MAX at Barnegat Bay
(609) 290-3470
38 in this area
123 Total Sales
Map
Source: MOREMLS (Monmouth Ocean Regional REALTORS®)
MLS Number: 22120287
APN: 13-00328-0000-00046
- 210 Sunrise Blvd
- 19 Sunrise Blvd
- 111 Fernwood Ln
- 235 Willow Ln
- 311 Pine Forest Ln
- 101 Foxwood Ln
- 218 Sunset Dr
- 325 Yorktown Dr
- 308 Pine Forest Ln
- 313 Merrimac Rd
- 355 Constitution Dr
- 507 Cyprus Ct
- 119 Driftwood Ln
- 499 Laurelwood Dr
- 705 Roanoke Dr
- 128 Bay Ave
- 117 E Lacey Rd
- 407 Brentwood Place
- 333 Eleanor Rd
- 424 Continental St
