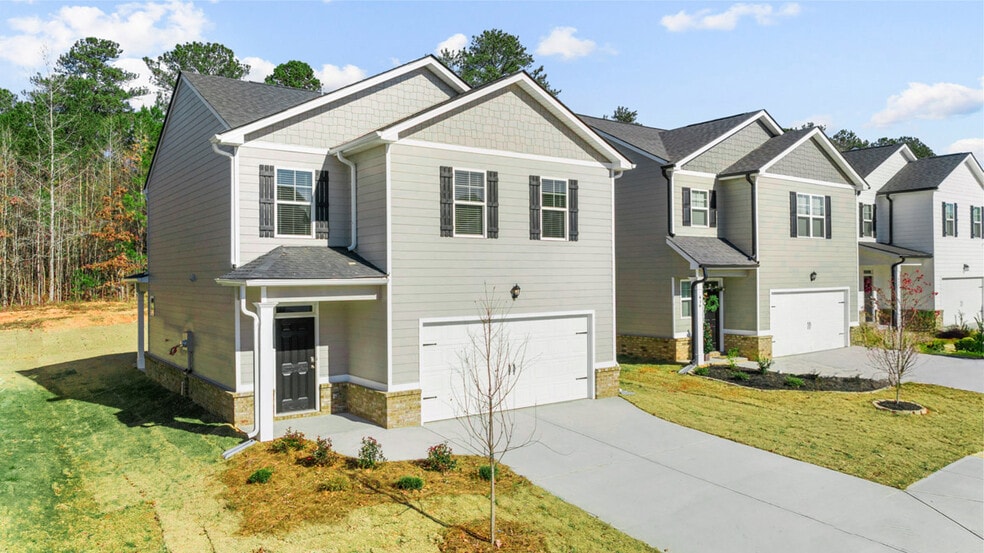
241 Lauritsen Way Newnan, GA 30265
Poplar PreserveEstimated payment $2,171/month
Total Views
798
3
Beds
2.5
Baths
1,634
Sq Ft
$212
Price per Sq Ft
Highlights
- Community Cabanas
- New Construction
- Community Playground
About This Home
The property is located at 241 LAURITSEN WAY NEWNAN GA 30265 priced at 346885, the square foot and stories are 1634, 2.The number of bath is 2, halfbath is 1 there are 3 bedrooms and 2 garages. For more details please, call or email.
Home Details
Home Type
- Single Family
Parking
- 2 Car Garage
Home Design
- New Construction
Interior Spaces
- 2-Story Property
Bedrooms and Bathrooms
- 3 Bedrooms
Community Details
Overview
- Property has a Home Owners Association
Recreation
- Community Playground
- Community Cabanas
- Community Pool
- Zero Entry Pool
- Tot Lot
Map
Other Move In Ready Homes in Poplar Preserve
About the Builder
D.R. Horton is now a Fortune 500 company that sells homes in 113 markets across 33 states. The company continues to grow across America through acquisitions and an expanding market share. Throughout this growth, their founding vision remains unchanged.
They believe in homeownership for everyone and rely on their community. Their real estate partners, vendors, financial partners, and the Horton family work together to support their homebuyers.
Nearby Homes
- 233 Lauritsen Way
- 205 Lauritsen Way
- 237 Lauritsen Way
- 201 Lauritsen Way
- 224 Lauritsen Way
- 9 Woodbrook Trail
- 252 Lauritsen Way
- 0 Susie Place Unit 10567588
- Poplar Preserve
- 88 White Spruce Way
- 51 Burke Rd
- 49 Leverett Dr
- 23 Cobalt Ln Unit 75
- 35 Cobalt Ln
- 35 Cobalt Ln Unit 81
- 0 Bent Tree Ct Unit 24923749
- 0 Bent Tree Ct Unit LOT A-20 10611800
- Daybreak
- 37 Cobalt Ln Unit 82
- 1466 Newnan Crossing Blvd E
