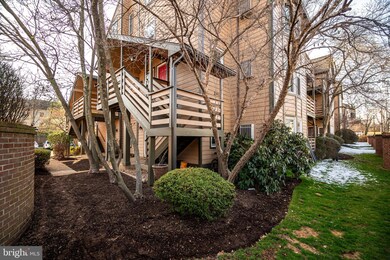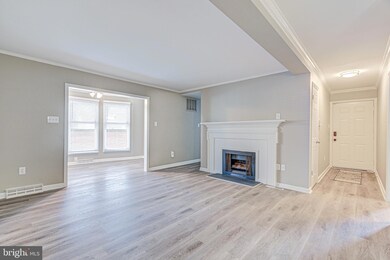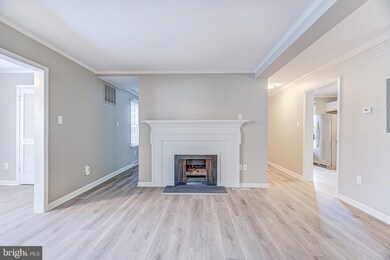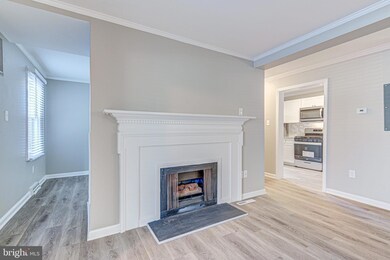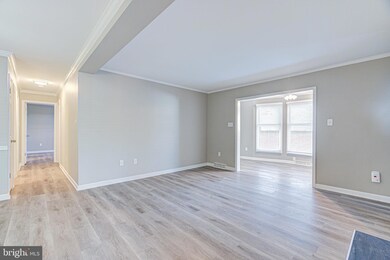
241 Loudoun St SW Unit C Leesburg, VA 20175
Highlights
- Deck
- Traditional Architecture
- Sun or Florida Room
- Traditional Floor Plan
- Main Floor Bedroom
- Upgraded Countertops
About This Home
As of April 2025Fully Remodeled + Ideal Location = Perfect Downtown Leesburg Condo! This Lovely First Floor Condo is Fresh & Neutral and has a Great Layout! Fresh Paint + New Wide Plank LVP Floors Throughout | NEW Kitchen - New Stainless Steel Appliances, New White Cabinets, New Granite Countertops | Super Spacious Living Room with Gas Fireplace | Separate Den/Home Office/Play Space | Awesome SUNROOM with New Door to Deck | Great Dining Room off Kitchen with New Light Fixture | Primary Suite has a HUGE Walk-In Closet | Secondary Bedroom Overlooks Deck | Updated Full Bathroom has Beautiful New White Vanity and Tub/Shower with Glass Sliding Doors | Laundry Room with NEW Full Size Washer & Dryer + Storage Cabinets | Fantastic Location in Downtown Leesburg - Shops & Restaurants are 0.3 miles & closer. Access to W&OD Trail is 0.3 miles away. Inova Loudoun Hospital is 0.5 miles away. Ida Lee Park with indoor & outdoor aquatic centers, tennis & sport courts and fields, rec center, etc. is 1 mile away. Great Commuter Location as well with Easy Access to Routes 7, 15, and the Dulles Toll Road**2 Reserved Parking Spaces - 241C (1 Marked, 1 Unmarked)
Last Agent to Sell the Property
RE/MAX Distinctive Real Estate, Inc. License #0225153036 Listed on: 03/21/2025

Property Details
Home Type
- Condominium
Est. Annual Taxes
- $3,545
Year Built
- Built in 1985
HOA Fees
- $278 Monthly HOA Fees
Home Design
- Traditional Architecture
- Wood Siding
Interior Spaces
- 1,287 Sq Ft Home
- Property has 1 Level
- Traditional Floor Plan
- Crown Molding
- Ceiling Fan
- Screen For Fireplace
- Fireplace Mantel
- Gas Fireplace
- Window Treatments
- Entrance Foyer
- Family Room Off Kitchen
- Living Room
- Formal Dining Room
- Den
- Sun or Florida Room
- Luxury Vinyl Plank Tile Flooring
- Home Security System
Kitchen
- Galley Kitchen
- Gas Oven or Range
- Built-In Microwave
- Dishwasher
- Stainless Steel Appliances
- Upgraded Countertops
- Disposal
Bedrooms and Bathrooms
- 2 Main Level Bedrooms
- En-Suite Primary Bedroom
- Walk-In Closet
- 1 Full Bathroom
- Bathtub with Shower
Laundry
- Laundry Room
- Laundry on main level
- Dryer
- Washer
Parking
- 2 Open Parking Spaces
- 2 Parking Spaces
- Parking Lot
- 1 Assigned Parking Space
Schools
- Frances Hazel Reid Elementary School
- Smart's Mill Middle School
- Tuscarora High School
Utilities
- Central Heating and Cooling System
- Electric Water Heater
Additional Features
- Deck
- Property is in very good condition
Listing and Financial Details
- Assessor Parcel Number 231367485003
Community Details
Overview
- Association fees include exterior building maintenance, common area maintenance, management, reserve funds, snow removal, trash
- Low-Rise Condominium
- Old Towne Condominium Condos
- Olde Towne Subdivision, Blue Ridge W/Den Floorplan
- Olde Towne Community
- Property Manager
Amenities
- Common Area
Pet Policy
- Pets Allowed
Security
- Carbon Monoxide Detectors
- Fire and Smoke Detector
Ownership History
Purchase Details
Home Financials for this Owner
Home Financials are based on the most recent Mortgage that was taken out on this home.Purchase Details
Purchase Details
Purchase Details
Home Financials for this Owner
Home Financials are based on the most recent Mortgage that was taken out on this home.Purchase Details
Home Financials for this Owner
Home Financials are based on the most recent Mortgage that was taken out on this home.Similar Homes in Leesburg, VA
Home Values in the Area
Average Home Value in this Area
Purchase History
| Date | Type | Sale Price | Title Company |
|---|---|---|---|
| Deed | $421,000 | Chicago Title | |
| Deed | -- | -- | |
| Special Warranty Deed | $152,000 | -- | |
| Warranty Deed | -- | -- | |
| Deed | $135,000 | -- |
Mortgage History
| Date | Status | Loan Amount | Loan Type |
|---|---|---|---|
| Open | $365,512 | New Conventional | |
| Previous Owner | $200,800 | New Conventional | |
| Previous Owner | $108,000 | New Conventional |
Property History
| Date | Event | Price | Change | Sq Ft Price |
|---|---|---|---|---|
| 04/25/2025 04/25/25 | Sold | $421,000 | +5.3% | $327 / Sq Ft |
| 03/24/2025 03/24/25 | Pending | -- | -- | -- |
| 03/21/2025 03/21/25 | For Sale | $399,993 | -- | $311 / Sq Ft |
Tax History Compared to Growth
Tax History
| Year | Tax Paid | Tax Assessment Tax Assessment Total Assessment is a certain percentage of the fair market value that is determined by local assessors to be the total taxable value of land and additions on the property. | Land | Improvement |
|---|---|---|---|---|
| 2024 | $2,942 | $340,100 | $90,000 | $250,100 |
| 2023 | $2,863 | $327,230 | $90,000 | $237,230 |
| 2022 | $2,714 | $304,960 | $60,000 | $244,960 |
| 2021 | $2,661 | $271,490 | $60,000 | $211,490 |
| 2020 | $2,570 | $248,330 | $60,000 | $188,330 |
| 2019 | $2,489 | $238,180 | $55,000 | $183,180 |
| 2018 | $2,584 | $238,180 | $55,000 | $183,180 |
| 2017 | $2,274 | $202,140 | $55,000 | $147,140 |
| 2016 | $2,123 | $185,410 | $0 | $0 |
| 2015 | $339 | $130,410 | $0 | $130,410 |
| 2014 | $337 | $129,130 | $0 | $129,130 |
Agents Affiliated with this Home
-

Seller's Agent in 2025
Bob Caines
RE/MAX
(703) 475-9150
21 in this area
180 Total Sales
-

Buyer's Agent in 2025
Lisa Moffett
Coldwell Banker (NRT-Southeast-MidAtlantic)
(703) 517-6708
5 in this area
94 Total Sales
Map
Source: Bright MLS
MLS Number: VALO2091384
APN: 231-36-7485-003
- 308 Rock Spring Dr SW
- 306 W Market St
- 2 Stationmaster St SE Unit 301
- 2 Stationmaster St SE Unit 302
- 3 Stationmaster St SE Unit 201
- 403 William St NW
- 403 Inzolia Ct NW
- Tisbury Plan at Morven Court
- Addison II Plan at Morven Court
- 431 S King St
- 422 Mosby Dr SW
- 121 Harrison St NE
- 0 Wilson Ave NW
- 23 Wilson Ave NW
- 403 Old Waterford Rd NW
- 201 Morven Park Rd NW
- 405 Old Waterford Rd NW
- 203 Snowden Ct SW
- 106 Dizerega Ct SW
- 408 Tudor Ct NE


