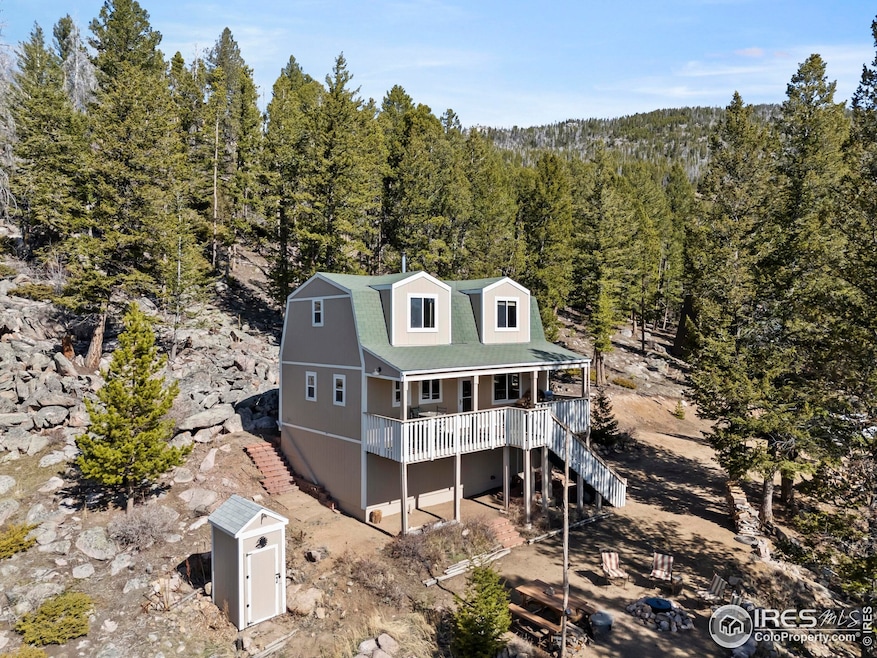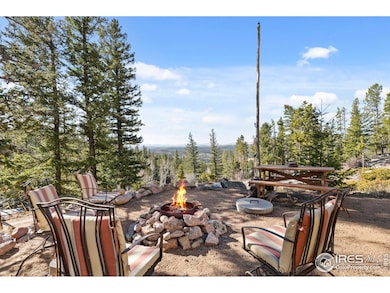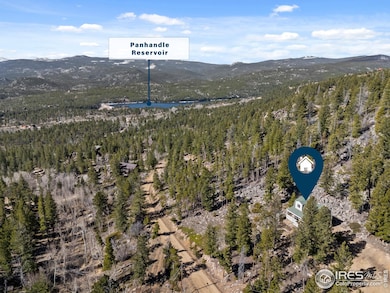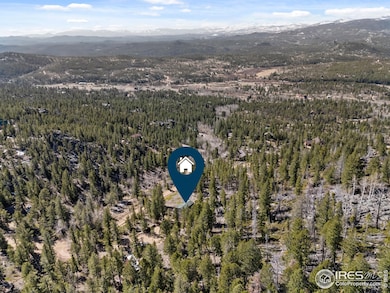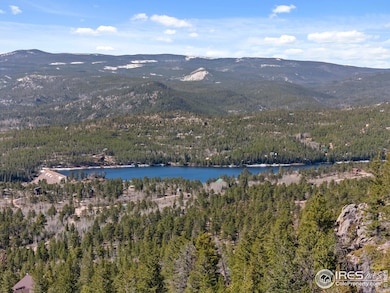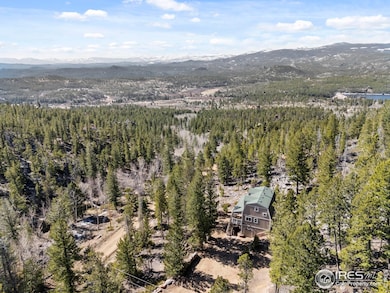241 Mattapony Way Red Feather Lakes, CO 80545
Estimated payment $2,354/month
Highlights
- 1.63 Acre Lot
- Wooded Lot
- Hiking Trails
- Deck
- Wood Flooring
- 1 Car Attached Garage
About This Home
Perched at approximately 9,000 feet among the picturesque peaks of Crystal Lakes (Filing 6, Lot 133), this lovingly maintained and currently occupied year-round, 2-bed, 1-bath cabin envelops you with rustic warmth and authentic Colorado charm. The expansive covered deck delivers breathtaking views of the majestic Mummy Range-perfect for sipping morning coffee, sunset cocktails, or stargazing beneath clear mountain skies. Inside, the home exudes a warm, cabin charm-carefully maintained and designed for cozy nights by the fire or relaxing after exploring the numerous groomed hiking trails nearby. Wildlife enthusiasts will delight in the abundant visitors, from hummingbirds flitting about the deck to moose peacefully grazing nearby. A spacious garage provides ample room for storage, ATVs, or a dedicated workshop space. With baseboard heating, a 1,100-gallon cistern, and a 1,000-gallon septic vault, this home ensures comfort and convenience for every season. Enjoy all that Crystal Lakes has to offer including pristine fishing waters, multiple areas for kayaking or paddle boarding adventures, community events and so much more! Your high-altitude retreat awaits-come experience Colorado mountain living at its best!
Home Details
Home Type
- Single Family
Est. Annual Taxes
- $1,904
Year Built
- Built in 2000
Lot Details
- 1.63 Acre Lot
- Wooded Lot
- Landscaped with Trees
HOA Fees
Parking
- 1 Car Attached Garage
- Oversized Parking
Home Design
- Wood Frame Construction
- Composition Roof
Interior Spaces
- 1,201 Sq Ft Home
- 2-Story Property
- Free Standing Fireplace
Kitchen
- Electric Oven or Range
- Microwave
Flooring
- Wood
- Tile
Bedrooms and Bathrooms
- 2 Bedrooms
- 1 Full Bathroom
Laundry
- Laundry on main level
- Washer and Dryer Hookup
Outdoor Features
- Deck
Schools
- Red Feather Elementary School
- Cache La Poudre Middle School
- Poudre High School
Utilities
- Baseboard Heating
- Septic System
Listing and Financial Details
- Assessor Parcel Number R0270296
Community Details
Overview
- Association fees include trash, snow removal
- Crystal Lakes R&R Association
- Crystal Lakes Water Association
- Crystal Lakes Subdivision
Recreation
- Park
- Hiking Trails
Map
Home Values in the Area
Average Home Value in this Area
Tax History
| Year | Tax Paid | Tax Assessment Tax Assessment Total Assessment is a certain percentage of the fair market value that is determined by local assessors to be the total taxable value of land and additions on the property. | Land | Improvement |
|---|---|---|---|---|
| 2025 | $1,904 | $23,785 | $6,613 | $17,172 |
| 2024 | $1,831 | $23,785 | $6,613 | $17,172 |
| 2022 | $1,539 | $16,333 | $2,641 | $13,692 |
| 2021 | $1,555 | $16,803 | $2,717 | $14,086 |
| 2020 | $1,269 | $13,585 | $2,145 | $11,440 |
| 2019 | $1,274 | $13,585 | $2,145 | $11,440 |
| 2018 | $1,508 | $16,582 | $1,728 | $14,854 |
| 2017 | $1,503 | $16,582 | $1,728 | $14,854 |
| 2016 | $1,574 | $17,281 | $2,229 | $15,052 |
| 2015 | $1,563 | $17,280 | $2,230 | $15,050 |
| 2014 | $1,014 | $11,660 | $2,670 | $8,990 |
Property History
| Date | Event | Price | List to Sale | Price per Sq Ft | Prior Sale |
|---|---|---|---|---|---|
| 10/22/2025 10/22/25 | Price Changed | $390,000 | -2.5% | $325 / Sq Ft | |
| 04/18/2025 04/18/25 | For Sale | $400,000 | +110.5% | $333 / Sq Ft | |
| 06/07/2021 06/07/21 | Off Market | $190,000 | -- | -- | |
| 06/01/2018 06/01/18 | Sold | $190,000 | -4.0% | $158 / Sq Ft | View Prior Sale |
| 05/07/2018 05/07/18 | For Sale | $198,000 | -- | $165 / Sq Ft |
Purchase History
| Date | Type | Sale Price | Title Company |
|---|---|---|---|
| Warranty Deed | $190,000 | Heritage Title Co | |
| Warranty Deed | $156,500 | Fidelity National Title Insu | |
| Joint Tenancy Deed | $13,500 | -- |
Mortgage History
| Date | Status | Loan Amount | Loan Type |
|---|---|---|---|
| Previous Owner | $125,200 | New Conventional |
Source: IRES MLS
MLS Number: 1031574
APN: 40011-09-133
- 203 Mattapony Way
- 1374 Jicarilla Trail
- 257 Jicarilla Trail
- 865 Okmulgee Cir
- 15 Spokane Ct
- 62 Spokane Ct
- 204 Sutiki Dr
- 926 Okmulgee Cir
- 1598 Jicarilla Trail
- 137 Cimarron Rd
- 711 Osage Trail
- 466 Navajo Rd
- 2182 Osage Trail
- 1683 Osage Trail
- 463 Nowata Dr
- 1601 Osage Trail
- 11 Bear Gulch Rd
- 0 Bear Gulch Rd Unit 1047103
- 100 Santee Ct
- 67 Timicua Ct
