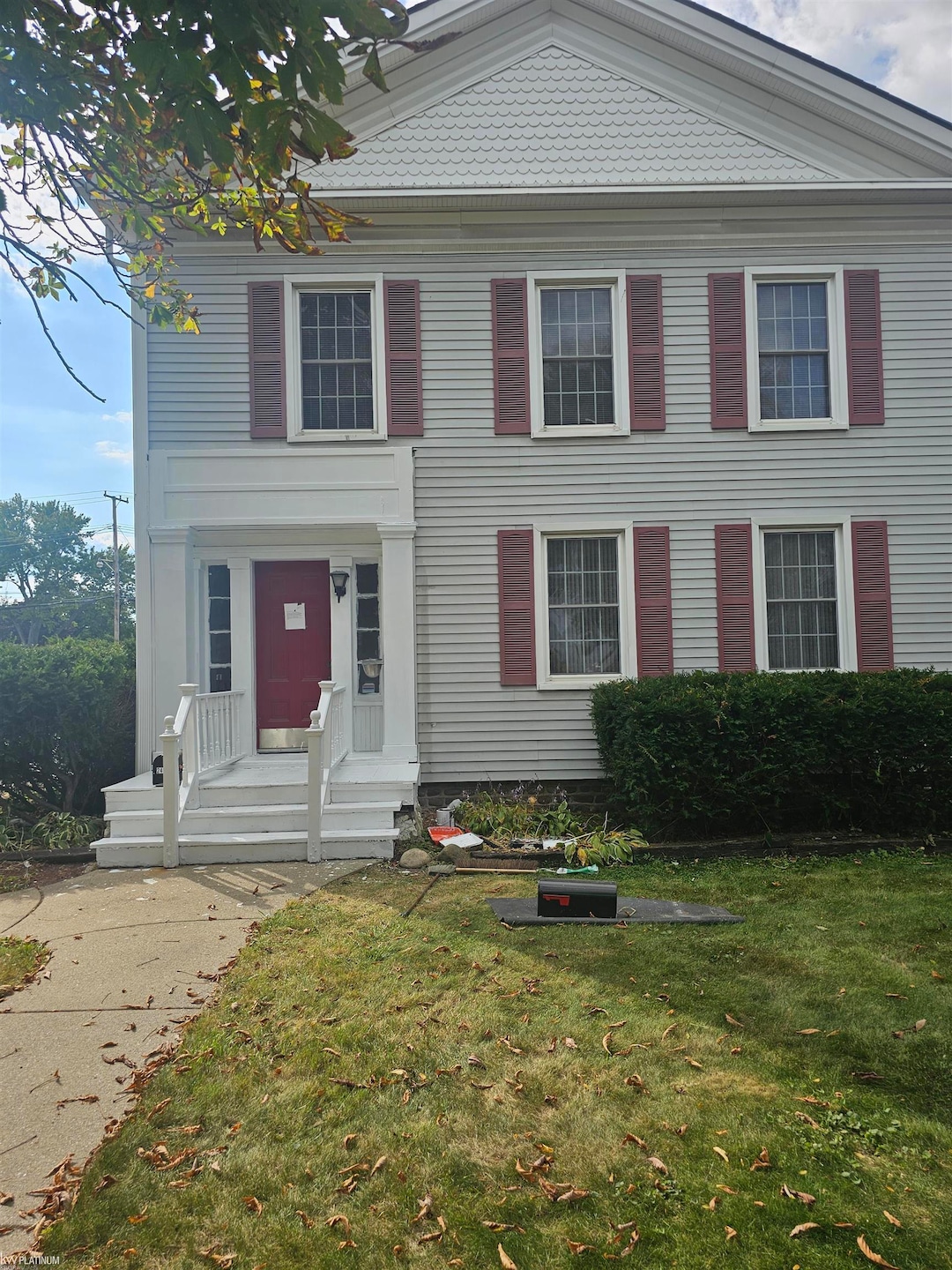2
Beds
1
Bath
1,100
Sq Ft
0.29
Acres
Highlights
- Ceiling Fan
- Historic Home
- 3-minute walk to Romeo Village Park
- Floor Furnace
About This Home
Move-in ready 2-bedroom, 1-bath upper unit located in a historic building right in the heart of downtown Romeo. This spacious apartment offers a large living room and generously sized bedrooms, perfect for comfortable living. Enjoy being within walking distance to shops, dining, and all that charming downtown Romeo has to offer. Water is included in rent; tenants are responsible for gas and electric. No pets allowed.
Home Details
Home Type
- Single Family
Year Built
- Built in 1845
Lot Details
- 0.29 Acre Lot
- Lot Dimensions are 75x150
- Historic Home
Home Design
- Vinyl Siding
Interior Spaces
- 1,100 Sq Ft Home
- Ceiling Fan
- Oven or Range
- Basement
Bedrooms and Bathrooms
- 2 Bedrooms
- 1 Full Bathroom
Utilities
- Cooling System Mounted To A Wall/Window
- Floor Furnace
- Heating System Uses Natural Gas
Community Details
- Original Town Romeo/Bruce Subdivision
Listing and Financial Details
- Rent includes water
- Assessor Parcel Number 270135378005
Map
Property History
| Date | Event | Price | List to Sale | Price per Sq Ft |
|---|---|---|---|---|
| 10/10/2025 10/10/25 | Price Changed | $1,275 | -12.1% | $1 / Sq Ft |
| 09/19/2025 09/19/25 | For Rent | $1,450 | -- | -- |
Source: Michigan Multiple Listing Service
Source: Michigan Multiple Listing Service
MLS Number: 50189019
APN: 27-01-35-378-005
Nearby Homes
- 284 E Saint Clair St
- 193 W Lafayette St
- 180 S Main St
- 185 S Main St
- 319 Chandler St
- 419 Prospect St Unit 203
- 223 Fairgrove St
- 317 W Saint Clair St
- 117 Bradley St
- 325 W Saint Clair St
- 329 W Saint Clair St
- 139 Tillson St
- 70135 White Tail Ln
- 70111 White Tail Ln Unit 6
- 327 Mae Ct Unit A4
- 68649 Cornerstone Dr
- 8911 W Gates St
- 11300 33 Mile Rd
- 67091 Van Dyke Rd
- 72160 Van Dyke Ave
- 308 E Washington St
- 200 Denby St
- 317 Spring St
- 321 Spring St Unit 321
- 153 Spring St
- 231 Apple Blossom Way
- 11747 Cascade Cir
- 11960 Springbrook Ct
- 11786 Cascade Cir
- 11719 Cascade Cir
- 11986 Springbrook Ct
- 12501 Apple Ln
- 11853 Cascade Cir
- 71517 St David Ct
- 12491 St Andrew Ct
- 71618 Penny Ct
- 12230 St Michel Ave
- 71201 Coon Creek Rd
- 8204 Washington Blvd
- 1765 E Predmore Rd

