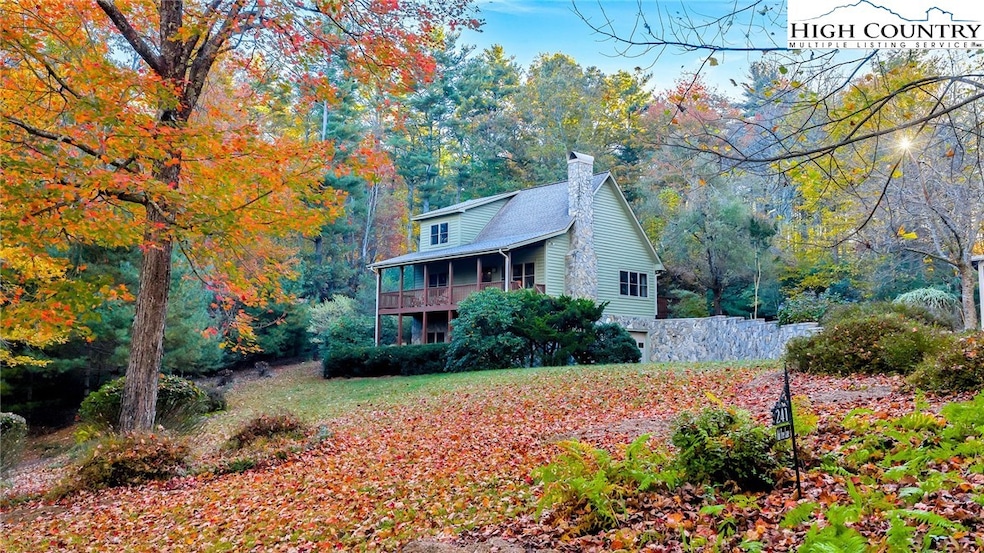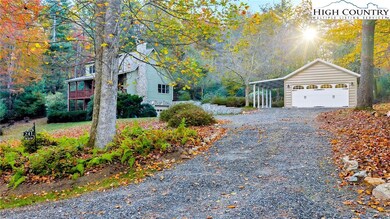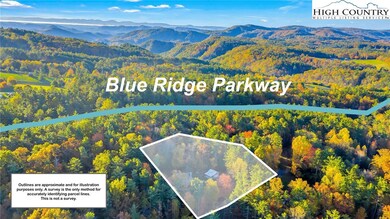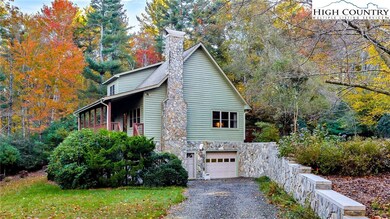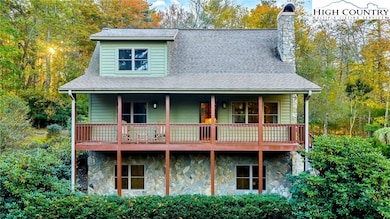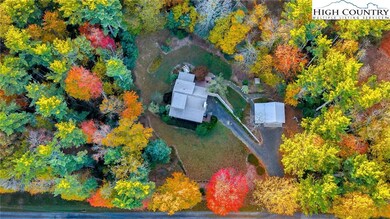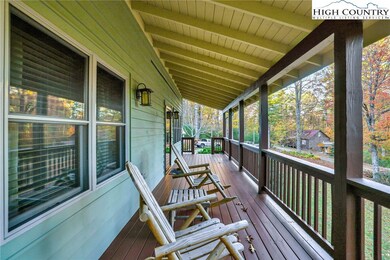241 Oak Tree Ln Jefferson, NC 28640
Estimated payment $2,754/month
Highlights
- Views of Trees
- Cathedral Ceiling
- Furnished
- Property borders a national or state park
- Mountain Architecture
- No HOA
About This Home
Beautifully Maintained Mountain Home Bordering the Blue Ridge Parkway. Located just steps from the Mountains-to-Sea Trail, this move-in ready home is a dream for hiking enthusiasts and nature lovers alike. Offered fully furnished, the home features a charming wood siding exterior with stone accents, recently painted exterior including porches (both front and back), and porch ceilings for a fresh, well-kept look. Beautiful landscaping with blueberry bushes, rhododendrons, lilacs, and more. Recent improvements include , New HVAC system installed in late 2024, New roof with metal drip edge added in late 2021. Once inside enjoy the spacious great room with cathedral ceilings, hardwood floors, tongue & groove ceilings, and a stunning stone fireplace. Open kitchen and dining area with access to a peaceful back porch overlooking a small pond with fountain. Bedroom and full bath on the main floor, which could be used as primary bedroom. Main level laundry closet with new washer and dryer (purchased June 2025) Upper level large bedroom suite with ensuite bath, soaking tub, and walk-in closet. Basement offers a head start on future living space with framing, insulation, electrical, and rough-in plumbing already place. Potential for a third bedroom, third bath, and second living space and includes a 1 car- garage. Additional structure includes detached 1-car garage (added in 2014) with covered area and full attic storage – perfect for vehicles, ATVs, equipment or workshop. Don’t miss the opportunity to own this exceptional mountain retreat with direct access to the Blue Ridge Parkway. Schedule your showing today!
Listing Agent
Realty One Group Results Brokerage Phone: (336) 620-1744 Listed on: 10/20/2025

Home Details
Home Type
- Single Family
Est. Annual Taxes
- $1,680
Year Built
- Built in 2005
Lot Details
- 0.79 Acre Lot
- Property fronts a private road
- Property borders a national or state park
Parking
- 1 Car Attached Garage
- Basement Garage
- Gravel Driveway
Property Views
- Trees
- Mountain
- Seasonal
Home Design
- Mountain Architecture
- Wood Frame Construction
- Shingle Roof
- Asphalt Roof
- Wood Siding
- Masonry
Interior Spaces
- 2-Story Property
- Furnished
- Cathedral Ceiling
- Stone Fireplace
- Propane Fireplace
- Double Pane Windows
- Double Hung Windows
Kitchen
- Electric Range
- Microwave
- Dishwasher
Bedrooms and Bathrooms
- 2 Bedrooms
- 2 Full Bathrooms
- Soaking Tub
Laundry
- Laundry on main level
- Dryer
- Washer
Basement
- Walk-Out Basement
- Basement Fills Entire Space Under The House
- Interior and Exterior Basement Entry
- Stubbed For A Bathroom
Outdoor Features
- Covered Patio or Porch
- Outdoor Storage
Schools
- Mountain View Elementary School
- Ashe County Middle School
- Ashe County High School
Utilities
- Central Air
- Heat Pump System
- Private Water Source
- Well
- Septic Tank
- Septic System
- High Speed Internet
Listing and Financial Details
- Long Term Rental Allowed
- Assessor Parcel Number 123905393285
Community Details
Overview
- No Home Owners Association
- Cherry Hill On The Blue Ridge Parkway Subdivision
Recreation
- Trails
Map
Home Values in the Area
Average Home Value in this Area
Tax History
| Year | Tax Paid | Tax Assessment Tax Assessment Total Assessment is a certain percentage of the fair market value that is determined by local assessors to be the total taxable value of land and additions on the property. | Land | Improvement |
|---|---|---|---|---|
| 2025 | $1,680 | $314,600 | $20,000 | $294,600 |
| 2024 | $1,617 | $314,600 | $20,000 | $294,600 |
| 2023 | $1,617 | $314,600 | $20,000 | $294,600 |
| 2022 | $1,307 | $199,400 | $20,000 | $179,400 |
| 2021 | $1,307 | $199,400 | $20,000 | $179,400 |
| 2020 | $1,173 | $199,400 | $20,000 | $179,400 |
| 2019 | $1,149 | $199,400 | $20,000 | $179,400 |
| 2018 | $1,150 | $203,500 | $20,000 | $183,500 |
| 2016 | $1,154 | $203,500 | $20,000 | $183,500 |
| 2015 | $1,062 | $203,500 | $20,000 | $183,500 |
| 2014 | $1,062 | $216,800 | $25,000 | $191,800 |
Property History
| Date | Event | Price | List to Sale | Price per Sq Ft |
|---|---|---|---|---|
| 11/04/2025 11/04/25 | Pending | -- | -- | -- |
| 11/03/2025 11/03/25 | For Sale | $495,000 | -- | $350 / Sq Ft |
Source: High Country Association of REALTORS®
MLS Number: 258670
APN: 12379-013-033
- 931,935,939 Don Bare Rd
- 354 Old Wilkes Rd
- 939 Don Bare Rd
- 000 N Blue Ridge Pkwy E Unit 167
- Lot 9 Sunrise Way
- TBD Sunrise Way
- 1661 Bare Creek Rd
- 474E Ray Miller Rd
- Lot 4 & 5 Brookhaven Trail
- 1408 Roten Creek Rd
- TBD Bear Den Trail Unit 19A
- TBD Bear Den Trail
- 8253 N Old Nc Highway 16
- TBD River Front Ridge Dr
- 1459 River Front Ridge Dr
- Lot 6 & 7 N Old Nc Highway 16
- TBD Laurelwood Dr
- 138 Laurelwood Dr
- TBD River Front Dr
- TBD Foggy Ridge Dr
- 562 Nikanor Rd Unit Upper Level Suite
- 155 Birkdale Ct Unit C5-2 SUITE
- 312 Glenwood Dr
- 9303 Nc Hwy 88 E St Unit 6
- 369 River Walk Trail
- 875 Mount Jefferson Rd Unit 2
- 545 S Main St
- 603 S Jefferson Ave Unit 5
- 109 Hice Ave
- 15 E 2nd St
- 207 Doe Meadows Dr
- 148 Westwood Acres Dr
- 148 Westwood Acres Dr Unit Lower Level
- 503 von Turner Rd
- 6206 Idlewild Rd
- 1593 Bald Mountain Rd Unit STORAGE AREA ONLY
- 9312 Nc-194 Unit 2
- 570 McGlamery Rd
- 225 Stratford Ln
- 507 10th St Unit A
