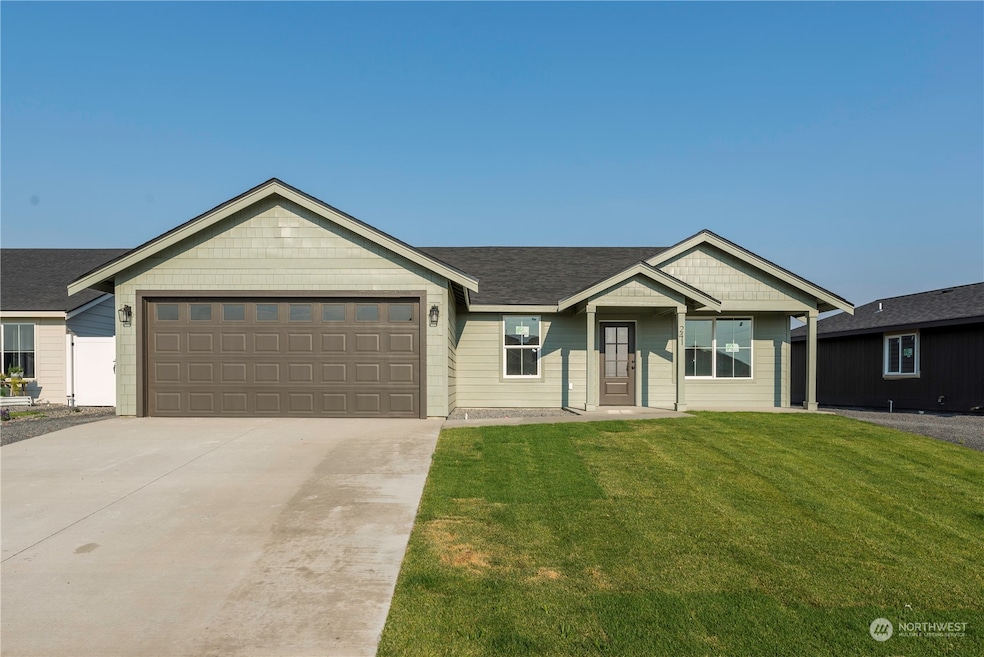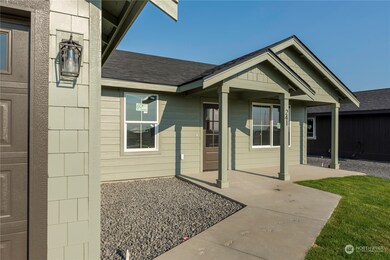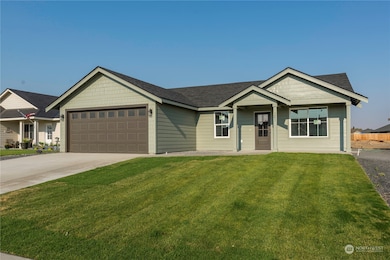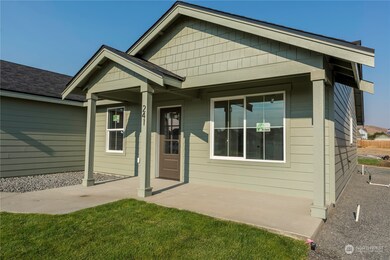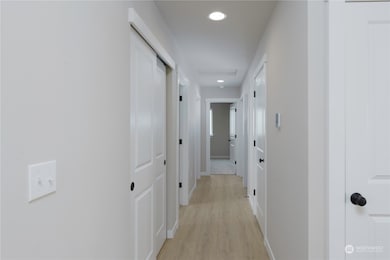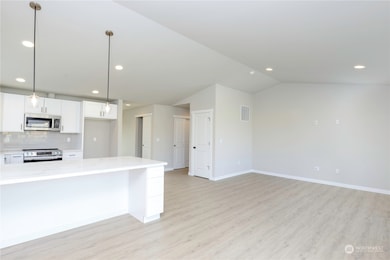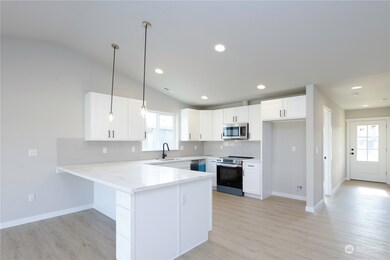241 Parkside Place SE Ephrata, WA 98823
Estimated payment $2,186/month
Highlights
- New Construction
- Vaulted Ceiling
- Cul-De-Sac
- Territorial View
- No HOA
- 418 Car Attached Garage
About This Home
MOVE IN READY! Welcome Home to Quality: "Discover the beauty of this NEW CONSTRUCTION HOME. In our Lupine floorplan you'll find modern living in this exquisite 4-bedroom, 2-bath home featuring luxurious quartz countertops. From the meticulously crafted details to the spacious layout, every corner exudes beauty and functionality. This home has all the upgrades including, underground sprinklers both front and back yards, fully landscaped yard edged with beautiful river rock. You are a short drive to the Gorge at George, numerous lakes for fishing and recreational activities. Call and schedule your tour today!
Source: Northwest Multiple Listing Service (NWMLS)
MLS#: 2234503
Home Details
Home Type
- Single Family
Est. Annual Taxes
- $257
Year Built
- Built in 2024 | New Construction
Lot Details
- 7,638 Sq Ft Lot
- Cul-De-Sac
- Level Lot
- Sprinkler System
Parking
- 418 Car Attached Garage
- Driveway
- Off-Street Parking
Home Design
- Slab Foundation
- Composition Roof
- Cement Board or Planked
Interior Spaces
- 1,549 Sq Ft Home
- 1-Story Property
- Vaulted Ceiling
- Ceiling Fan
- Territorial Views
- Storm Windows
Kitchen
- Stove
- Microwave
- Dishwasher
- Disposal
Flooring
- Carpet
- Laminate
- Vinyl Plank
Bedrooms and Bathrooms
- 4 Main Level Bedrooms
- Walk-In Closet
- Bathroom on Main Level
Outdoor Features
- Patio
Utilities
- Central Air
- Heat Pump System
- High Speed Internet
Community Details
- No Home Owners Association
- Ephrata Subdivision
Listing and Financial Details
- Down Payment Assistance Available
- Visit Down Payment Resource Website
- Legal Lot and Block 14 / 2
- Assessor Parcel Number 140307538
Map
Home Values in the Area
Average Home Value in this Area
Tax History
| Year | Tax Paid | Tax Assessment Tax Assessment Total Assessment is a certain percentage of the fair market value that is determined by local assessors to be the total taxable value of land and additions on the property. | Land | Improvement |
|---|---|---|---|---|
| 2025 | $3,155 | $301,517 | -- | -- |
| 2024 | $238 | $20,000 | $20,000 | $0 |
| 2023 | $257 | $2,540 | $2,540 | $0 |
| 2022 | $45 | $2,540 | $2,540 | $0 |
| 2021 | -- | $2,540 | $2,540 | $0 |
Property History
| Date | Event | Price | List to Sale | Price per Sq Ft |
|---|---|---|---|---|
| 05/13/2025 05/13/25 | For Sale | $409,995 | 0.0% | $265 / Sq Ft |
| 05/08/2025 05/08/25 | Off Market | $409,995 | -- | -- |
| 04/03/2025 04/03/25 | Price Changed | $409,995 | -4.6% | $265 / Sq Ft |
| 05/08/2024 05/08/24 | For Sale | $429,900 | -- | $278 / Sq Ft |
Purchase History
| Date | Type | Sale Price | Title Company |
|---|---|---|---|
| Quit Claim Deed | -- | Chicago Title | |
| Warranty Deed | -- | Chicago Title |
Source: Northwest Multiple Listing Service (NWMLS)
MLS Number: 2234503
APN: 140307538
- 4898 Airway Dr NE Unit Sunset Ridge #204
- 5025-5027 Owens Rd NE
- 8673 Charles Rd NE Unit B
- 1133 N Grape Dr
- 901 NW Sunburst Ct
- 760 N Central Dr
- 310 S Balsam St
- 222 E 9th Ave
- 511 S Interlake Rd
- 300 E 9th Ave
- 221 S Hamilton Rd
- 1401 E Nelson Rd
- 23772 Crescent Bay Dr NW Unit 202
- 116 N Ash Ave
- 800 S County Rd
