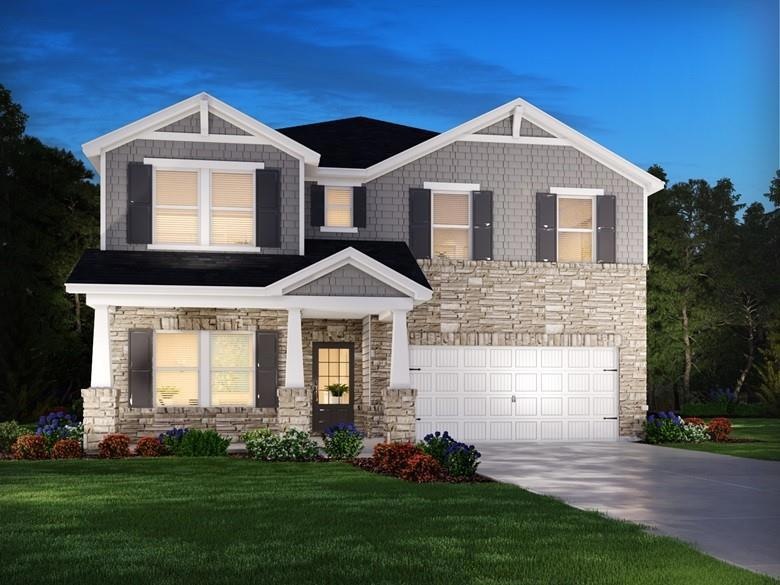
$395,000
- 4 Beds
- 2 Baths
- 2,205 Sq Ft
- 272 Blackberry Ln
- Pendergrass, GA
Homes Like This Don't Come Around Often!! Hard-to-Find Ranch with a Bonus Room, Beautifully Updated, Outdoor Living, and Quiet Tree-Lined Community! Welcoming Family Room with vaulted ceilings, wood flooring, and wood burning fireplace. Large, Bright Kitchen with plenty of cabinet & counter space, eat-in Breakfast Area, and NEW LVP FLOORING! Separate Dining Room & Laundry Room. Spacious Primary
Sarah Prouty Chapman Hall Professionals
