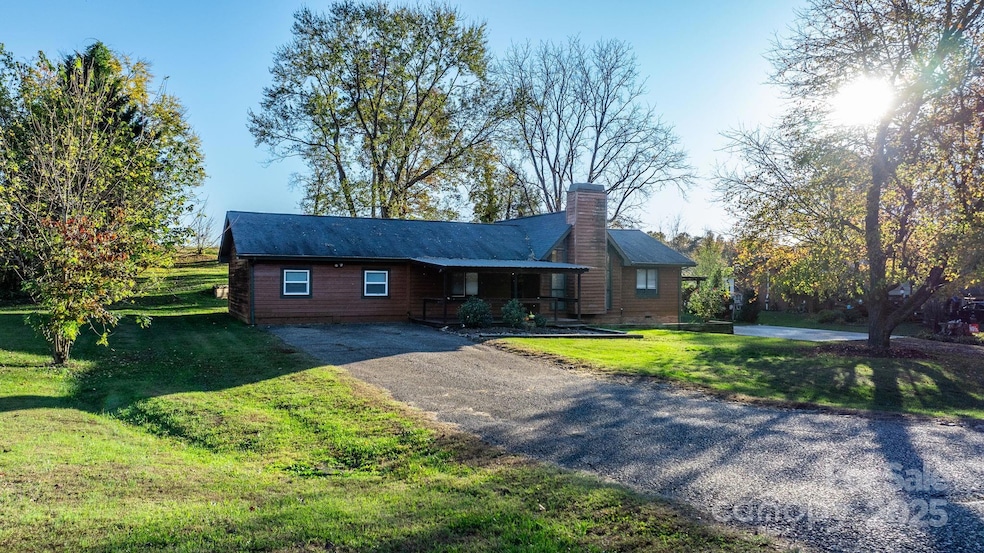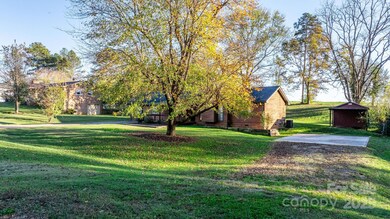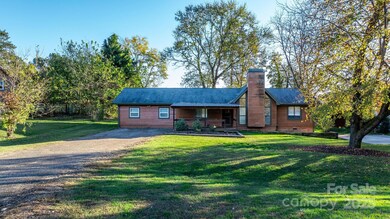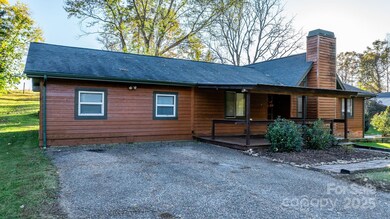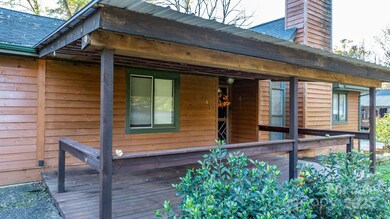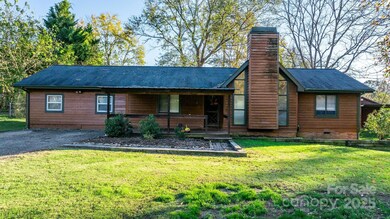
241 Pinecrest Ct Taylorsville, NC 28681
Highlights
- Laundry Room
- Shed
- Central Air
- West Alexander Middle School Rated A-
- 1-Story Property
- Wood Siding
About This Home
As of April 2025Rustic home in the quaint community of Bethlehem with 4 bedrooms and 2 baths. Enjoy the covered front porch as you arrive. Open concept encompassing the living room, dining room and bedroom with a split bedroom plan. Enjoy the cozy living room with a beautiful fireplace and so much natural lighting from the windows encompassing the fireplace. Great location within Alexander County and at the back of a quiet neighborhood. Several updates have been done since purchasing including updating in the primary and secondary bathrooms. New flooring has been installed in the primary bedroom, both bathrooms and the 4th bedroom. A fire pit in the back is a great place to enjoy cooler nights with pastures behind the house allowing lots of privacy. Come make this great place your new home!
Last Agent to Sell the Property
Weichert, Realtors - Team Metro Brokerage Email: fran@teammetro.net License #281708 Listed on: 01/22/2025

Home Details
Home Type
- Single Family
Est. Annual Taxes
- $1,900
Year Built
- Built in 1977
Lot Details
- Cleared Lot
- Property is zoned RA-20
Parking
- Driveway
Home Design
- Slab Foundation
- Metal Roof
- Wood Siding
Interior Spaces
- 1,836 Sq Ft Home
- 1-Story Property
- Living Room with Fireplace
- Crawl Space
- Laundry Room
Kitchen
- Electric Oven
- Dishwasher
Bedrooms and Bathrooms
- 4 Main Level Bedrooms
- 2 Full Bathrooms
Outdoor Features
- Shed
Schools
- Bethlehem Elementary School
- West Alexander Middle School
- Alexander Central High School
Utilities
- Central Air
- Heat Pump System
- Septic Tank
- Cable TV Available
Community Details
- Pinecrest Park Subdivision
Listing and Financial Details
- Assessor Parcel Number 0004459
Ownership History
Purchase Details
Home Financials for this Owner
Home Financials are based on the most recent Mortgage that was taken out on this home.Purchase Details
Home Financials for this Owner
Home Financials are based on the most recent Mortgage that was taken out on this home.Purchase Details
Home Financials for this Owner
Home Financials are based on the most recent Mortgage that was taken out on this home.Purchase Details
Home Financials for this Owner
Home Financials are based on the most recent Mortgage that was taken out on this home.Purchase Details
Home Financials for this Owner
Home Financials are based on the most recent Mortgage that was taken out on this home.Purchase Details
Similar Homes in Taylorsville, NC
Home Values in the Area
Average Home Value in this Area
Purchase History
| Date | Type | Sale Price | Title Company |
|---|---|---|---|
| Warranty Deed | $310,000 | None Listed On Document | |
| Warranty Deed | $310,000 | None Listed On Document | |
| Warranty Deed | $283,000 | -- | |
| Quit Claim Deed | -- | -- | |
| Warranty Deed | $125,000 | None Available | |
| Special Warranty Deed | -- | None Available | |
| Trustee Deed | $68,040 | None Available |
Mortgage History
| Date | Status | Loan Amount | Loan Type |
|---|---|---|---|
| Open | $294,500 | New Conventional | |
| Closed | $294,500 | New Conventional | |
| Previous Owner | $268,850 | New Conventional | |
| Previous Owner | $213,200 | New Conventional | |
| Previous Owner | $179,391 | VA | |
| Previous Owner | $179,000 | VA | |
| Previous Owner | $122,735 | FHA | |
| Previous Owner | $1,500 | Purchase Money Mortgage | |
| Previous Owner | $31,884 | Credit Line Revolving |
Property History
| Date | Event | Price | Change | Sq Ft Price |
|---|---|---|---|---|
| 04/15/2025 04/15/25 | Sold | $310,000 | -4.6% | $169 / Sq Ft |
| 03/10/2025 03/10/25 | Pending | -- | -- | -- |
| 02/28/2025 02/28/25 | Price Changed | $324,900 | -1.2% | $177 / Sq Ft |
| 02/05/2025 02/05/25 | Price Changed | $329,000 | -2.9% | $179 / Sq Ft |
| 01/22/2025 01/22/25 | For Sale | $339,000 | +19.8% | $185 / Sq Ft |
| 03/10/2023 03/10/23 | Sold | $283,000 | +1.4% | $152 / Sq Ft |
| 02/11/2023 02/11/23 | Pending | -- | -- | -- |
| 02/06/2023 02/06/23 | For Sale | $279,000 | 0.0% | $150 / Sq Ft |
| 01/24/2023 01/24/23 | Pending | -- | -- | -- |
| 01/20/2023 01/20/23 | For Sale | $279,000 | +123.2% | $150 / Sq Ft |
| 04/29/2015 04/29/15 | Sold | $125,000 | -3.0% | $67 / Sq Ft |
| 04/01/2015 04/01/15 | Pending | -- | -- | -- |
| 01/18/2015 01/18/15 | For Sale | $128,900 | +150.3% | $69 / Sq Ft |
| 11/07/2014 11/07/14 | Sold | $51,500 | -12.7% | $28 / Sq Ft |
| 10/14/2014 10/14/14 | Pending | -- | -- | -- |
| 08/06/2014 08/06/14 | For Sale | $59,000 | -- | $32 / Sq Ft |
Tax History Compared to Growth
Tax History
| Year | Tax Paid | Tax Assessment Tax Assessment Total Assessment is a certain percentage of the fair market value that is determined by local assessors to be the total taxable value of land and additions on the property. | Land | Improvement |
|---|---|---|---|---|
| 2025 | $1,900 | $274,212 | $18,150 | $256,062 |
| 2024 | $1,955 | $274,212 | $18,150 | $256,062 |
| 2023 | $1,955 | $274,212 | $18,150 | $256,062 |
| 2022 | $846 | $101,589 | $15,000 | $86,589 |
| 2021 | $846 | $101,589 | $15,000 | $86,589 |
| 2020 | $846 | $101,589 | $15,000 | $86,589 |
| 2019 | $846 | $101,589 | $15,000 | $86,589 |
| 2018 | $834 | $101,589 | $15,000 | $86,589 |
| 2017 | $834 | $101,589 | $15,000 | $86,589 |
| 2016 | $834 | $101,589 | $15,000 | $86,589 |
| 2015 | $834 | $101,589 | $15,000 | $86,589 |
| 2014 | $834 | $105,491 | $19,000 | $86,491 |
| 2012 | -- | $105,491 | $19,000 | $86,491 |
Agents Affiliated with this Home
-
Frances Wynn

Seller's Agent in 2025
Frances Wynn
Weichert, Realtors - Team Metro
(704) 453-1725
87 Total Sales
-
Sarah Lutz

Buyer's Agent in 2025
Sarah Lutz
Nestlewood Realty, LLC
(828) 449-4165
92 Total Sales
-
Dale Sharpe

Seller's Agent in 2023
Dale Sharpe
RE/MAX
(828) 612-7218
109 Total Sales
-
Jade Isenhour

Seller's Agent in 2015
Jade Isenhour
Realty Executives
(828) 328-8900
95 Total Sales
-
Rob Taylor

Buyer's Agent in 2015
Rob Taylor
Weichert, Realtors - Team Metro
(828) 455-3837
133 Total Sales
-
A
Seller's Agent in 2014
Angie Kretzschmar
Carolina Towne Realty
Map
Source: Canopy MLS (Canopy Realtor® Association)
MLS Number: 4215886
APN: 0004459
- 100 Pinecrest Ct
- 00 Bowman Hills Rd
- 45 Bowman Hills Rd
- 0 Richey Rd
- 56 Loblollie Rd
- 89 Loblollie Rd
- 00 Cedar Woods Rd
- 205 Bethlehem School Rd
- 157 Blackberry Ln
- 101 Hillsdale Ln
- 119 Heritage Creek Dr
- 324 Meadowbrook Ct
- 6492 Ridgeview Cir
- 6488 Ridgeview Cir
- 6440 Ridgeview Cir
- 6444 Ridgeview Cir
- 6456 Ridgeview Cir
- 6472 Ridgeview Cir
- 6468 Ridgeview Cir
- 6464 Ridgeview Cir
