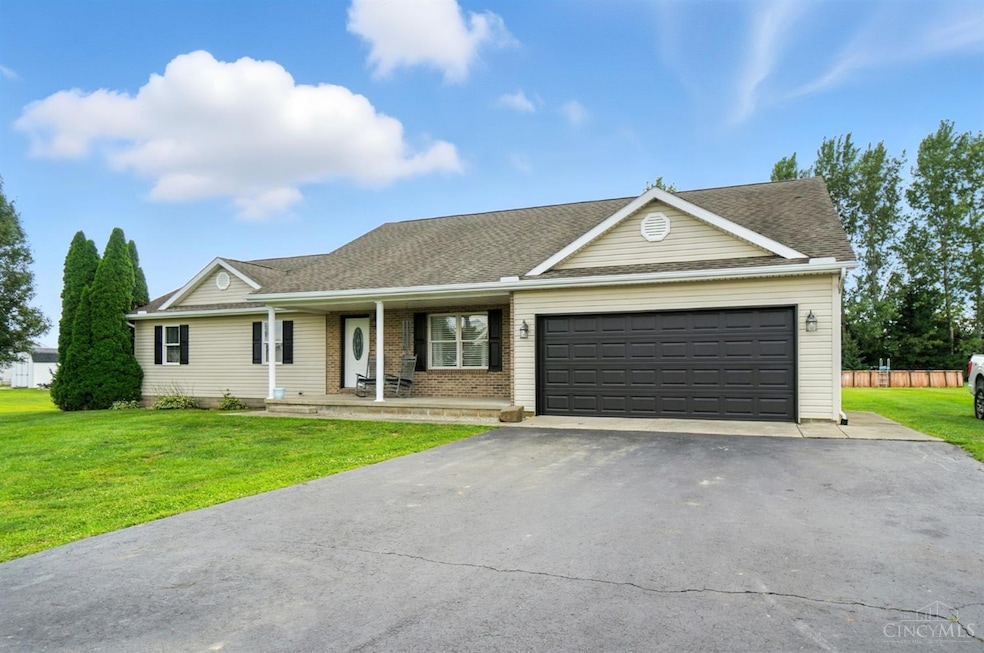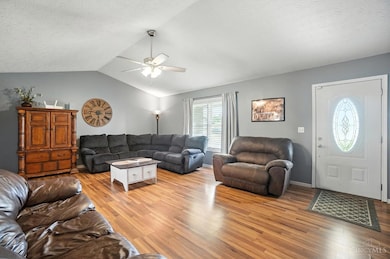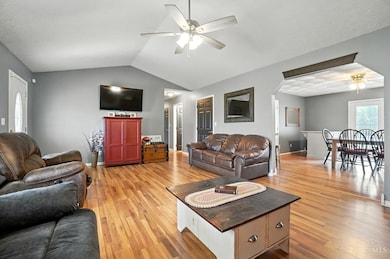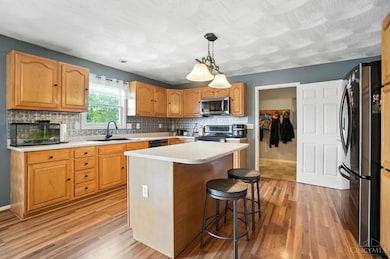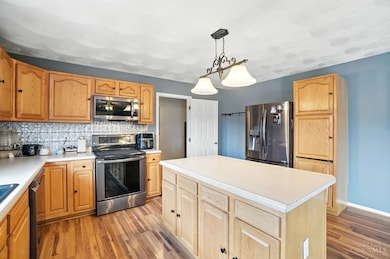241 Raycon Dr Wilmington, OH 45177
Estimated payment $2,073/month
Total Views
1,104
3
Beds
2.5
Baths
1,936
Sq Ft
$181
Price per Sq Ft
Highlights
- Hot Property
- Deck
- Vaulted Ceiling
- Pine Trees
- Contemporary Architecture
- Mud Room
About This Home
Beautiful open floor plan built in 2005. Approx 1936 sq ft. Inviting large family room with vaulted ceilings. Spacious kitchen/dining with island and french doors that open onto the back deck that is ideal for entertaining. Mud room off the garage with half bath perfect for dropping items but keeping them out of the way! Master bedroom provides two closets, one a walk in. Updated master bath with double vanity. New garage door. Updated HVAC. Beautiful lot on a quiet street with mature trees, but easy access to major US Hwy and close to I-71.
Home Details
Home Type
- Single Family
Est. Annual Taxes
- $2,770
Year Built
- Built in 2005
Lot Details
- 1 Acre Lot
- Pine Trees
Parking
- 2 Car Attached Garage
- Front Facing Garage
- Garage Door Opener
- Driveway
- Assigned Parking
Home Design
- Contemporary Architecture
- Ranch Style House
- Block Foundation
- Shingle Roof
- Vinyl Siding
Interior Spaces
- 1,936 Sq Ft Home
- Vaulted Ceiling
- Ceiling Fan
- Recessed Lighting
- Double Pane Windows
- Double Hung Windows
- Mud Room
- Laminate Flooring
- Crawl Space
- Storage In Attic
- Fire and Smoke Detector
Kitchen
- Eat-In Kitchen
- Oven or Range
- Microwave
- Dishwasher
- Kitchen Island
- Solid Wood Cabinet
- Disposal
Bedrooms and Bathrooms
- 3 Bedrooms
- Walk-In Closet
- Dual Vanity Sinks in Primary Bathroom
- Bathtub with Shower
Accessible Home Design
- Smart Technology
Outdoor Features
- Deck
- Shed
- Porch
Utilities
- Central Air
- Heat Pump System
- 220 Volts
- Natural Gas Not Available
- Electric Water Heater
- Septic Tank
Community Details
- No Home Owners Association
Map
Create a Home Valuation Report for This Property
The Home Valuation Report is an in-depth analysis detailing your home's value as well as a comparison with similar homes in the area
Home Values in the Area
Average Home Value in this Area
Tax History
| Year | Tax Paid | Tax Assessment Tax Assessment Total Assessment is a certain percentage of the fair market value that is determined by local assessors to be the total taxable value of land and additions on the property. | Land | Improvement |
|---|---|---|---|---|
| 2024 | $2,771 | $88,480 | $14,000 | $74,480 |
| 2023 | $2,771 | $88,480 | $14,000 | $74,480 |
| 2022 | $2,405 | $71,980 | $8,480 | $63,500 |
| 2021 | $2,433 | $71,980 | $8,480 | $63,500 |
| 2020 | $2,350 | $71,980 | $8,480 | $63,500 |
| 2019 | $2,164 | $61,010 | $7,990 | $53,020 |
| 2018 | $2,184 | $61,010 | $7,990 | $53,020 |
| 2017 | $2,123 | $61,010 | $7,990 | $53,020 |
| 2016 | $1,663 | $47,490 | $10,600 | $36,890 |
| 2015 | $1,663 | $47,490 | $10,600 | $36,890 |
| 2013 | $1,803 | $49,750 | $9,220 | $40,530 |
Source: Public Records
Property History
| Date | Event | Price | List to Sale | Price per Sq Ft |
|---|---|---|---|---|
| 11/12/2025 11/12/25 | For Sale | $349,500 | -5.3% | $181 / Sq Ft |
| 09/18/2025 09/18/25 | Price Changed | $369,000 | -2.6% | $191 / Sq Ft |
| 08/21/2025 08/21/25 | Price Changed | $379,000 | -2.6% | $196 / Sq Ft |
| 08/08/2025 08/08/25 | For Sale | $389,000 | -- | $201 / Sq Ft |
Source: MLS of Greater Cincinnati (CincyMLS)
Purchase History
| Date | Type | Sale Price | Title Company |
|---|---|---|---|
| Interfamily Deed Transfer | -- | None Available | |
| Fiduciary Deed | -- | -- | |
| Survivorship Deed | $142,000 | -- | |
| Warranty Deed | $182,000 | -- | |
| Warranty Deed | $156,000 | None Available | |
| Warranty Deed | $29,000 | -- |
Source: Public Records
Mortgage History
| Date | Status | Loan Amount | Loan Type |
|---|---|---|---|
| Open | $199,430 | FHA | |
| Closed | $142,000 | No Value Available | |
| Previous Owner | $142,646 | Purchase Money Mortgage |
Source: Public Records
Source: MLS of Greater Cincinnati (CincyMLS)
MLS Number: 1861775
APN: 270-01-04-02-0026-00
Nearby Homes
- 1697 Oglesbee Rd
- 52 Maple Point Ct
- 1253 Us Route 68
- 0 US Route 68 Unit 1792385
- 0 US Route 68 Unit 1831183
- 2723 Gano Rd
- 987 N Nelson Ave
- 26 E Kentucky Ave
- 18 E Kentucky Ave
- 2536 Wayne Rd
- Cabral Plan at Creekview
- Elm Plan at Creekview
- Edmon Plan at Creekview
- Sullivan Plan at Creekview
- Elder Plan at Creekview
- Pine Plan at Creekview
- 0 S St Rt 73 Unit 1827681
- 328 A St
- 1015 N South St
- 1005 N South St
- 141 W Locust St Unit 2
- 889 Rombach Ave Unit 6
- 459 S Mulberry St
- 367 S Beechgrove Rd
- 475 Stelton Rd Unit 479
- 475 Stelton Rd Unit 475
- 1479 Colorado Dr
- 1337 Vimla Way
- 1302 Shannon Ln
- 1255 Arkansas Dr
- 160 N 4th St
- 643 Smith Ave
- 1600 Deer Creek Dr
- 385 Bernard Rd
- 2436 Sherbourne Way
- 769 Hilltop Rd
- 141 Orchard View Ln Unit 1
- 4418-4420 Edelweiss Dr Unit 4418
- 3070 Mill Pond Dr
- 1854 N Lakeman Dr
