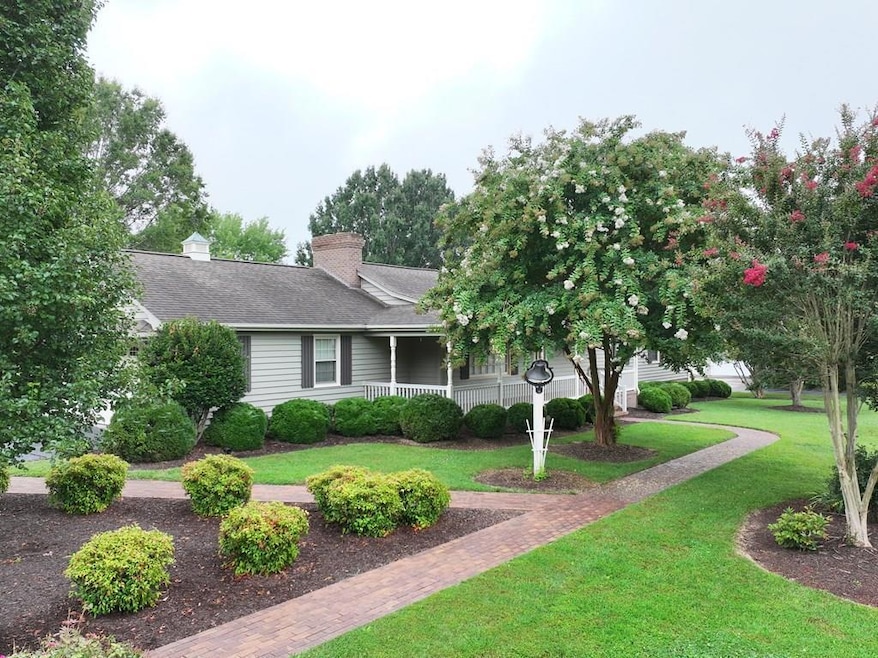
241 Ridgecrest Dr Danville, VA 24540
Estimated payment $2,574/month
Highlights
- Very Popular Property
- Indoor Spa
- Deck
- Twin Springs Elementary School Rated A-
- 1.21 Acre Lot
- Wood Burning Stove
About This Home
This charming and meticulously cared-for home offers 2 bedrooms plus a versatile flex space perfect for a 3rd bedroom or home office, along with 3.5 bathrooms. The spacious great room features cathedral ceiling w/exposed wood beams, a stunning stone fp w/gas logs, and skylights. Hardwood floors flow seamlessly to the open-concept eat-in kitchen with granite countertops and into a bright and airy dining room surrounded by windows. Also screened-in back porch and laundry/pantry on 1st floor. The partially finished basement includes a fp w/gas logs, while the unfinished area provides ample storage and access to a 1-car garage. Add'l features include a Generac home generator, a dedicated-well sprinkler system, over an acre of beautifully landscaped property and more. LA related to sellers.
Listing Agent
WILKINS & CO., REALTORS, INC. Brokerage Phone: 4347974007 License #0225252829 Listed on: 08/19/2025
Home Details
Home Type
- Single Family
Est. Annual Taxes
- $2,126
Year Built
- Built in 1991
Lot Details
- 1.21 Acre Lot
- Level Lot
- Irrigation
- Property is zoned B-2
Parking
- 3 Car Attached Garage
- Basement Garage
- Garage Door Opener
- Driveway
Home Design
- Ranch Style House
- Traditional Architecture
- Brick Exterior Construction
- Block Foundation
- Composition Roof
- Wood Siding
Interior Spaces
- Central Vacuum
- Cathedral Ceiling
- Ceiling Fan
- Skylights
- Multiple Fireplaces
- Wood Burning Stove
- Gas Log Fireplace
- Family Room with Fireplace
- Great Room
- Dining Room
- Indoor Spa
Kitchen
- Oven
- Cooktop
- Microwave
- Dishwasher
Flooring
- Wood
- Wall to Wall Carpet
- Vinyl
Bedrooms and Bathrooms
- 2 Bedrooms
Laundry
- Laundry Room
- Laundry on main level
- Washer and Electric Dryer Hookup
Partially Finished Basement
- Basement Fills Entire Space Under The House
- Interior and Exterior Basement Entry
Home Security
- Home Security System
- Fire and Smoke Detector
Outdoor Features
- Deck
- Covered Patio or Porch
Schools
- Twin Springs Elementary School
- Tunstall Middle School
- Tunstall High School
Utilities
- Forced Air Heating and Cooling System
- Heating System Uses Natural Gas
- Wall Furnace
- Well
- Septic Tank
Community Details
- Fairfield Park Subdivision
Listing and Financial Details
- Assessor Parcel Number 2410328382
Map
Home Values in the Area
Average Home Value in this Area
Tax History
| Year | Tax Paid | Tax Assessment Tax Assessment Total Assessment is a certain percentage of the fair market value that is determined by local assessors to be the total taxable value of land and additions on the property. | Land | Improvement |
|---|---|---|---|---|
| 2025 | $2,126 | $379,700 | $30,000 | $349,700 |
| 2024 | $2,126 | $379,700 | $30,000 | $349,700 |
| 2023 | $2,126 | $379,700 | $30,000 | $349,700 |
| 2022 | $1,677 | $251,100 | $30,000 | $221,100 |
| 2021 | $778 | $251,100 | $30,000 | $221,100 |
| 2020 | $1,557 | $251,100 | $30,000 | $221,100 |
| 2019 | $1,557 | $251,100 | $30,000 | $221,100 |
| 2018 | $1,557 | $251,100 | $30,000 | $221,100 |
| 2017 | $1,398 | $251,100 | $30,000 | $221,100 |
| 2016 | $1,398 | $236,900 | $30,000 | $206,900 |
| 2015 | $1,398 | $236,900 | $30,000 | $206,900 |
| 2011 | -- | $236,900 | $30,000 | $206,900 |
Property History
| Date | Event | Price | Change | Sq Ft Price |
|---|---|---|---|---|
| 08/19/2025 08/19/25 | For Sale | $439,900 | -- | $149 / Sq Ft |
Similar Homes in Danville, VA
Source: Dan River Region Association of REALTORS®
MLS Number: 74716
APN: 2410-32-8382
- 7027 Lakeview Terrace
- 205 Easter Dr
- 358 Laurel Woods Dr
- 120 Talbott Dr
- 1461 Ridgecrest Dr
- 175 Talbott Dr
- 101 Berkley St
- 1409 Orphanage Rd
- 113 Hemlock Dr
- 216 Juniper Dr
- 1988 Orphanage Rd
- 0 Kristen Ln
- 000 Madison Ave
- 000 Afton Rd
- 665 Poplar Trace
- 00 Afton Rd
- 0000 Afton Rd
- 8.03 Afton Rd
- 2212 Afton Rd
- 0 & 00 Homeport Ln
- 100 Northpointe Ln
- 223 Parkland Dr
- 128 Northwest Blvd
- 340 E Franklin Turnpike
- 3477 Old Richmond Rd
- 1555 Myrtle Ave
- 516 3rd St
- 1404 Washington St
- 424 Memorial Dr
- 818 Noble Ave
- 533-535 Main St
- 227 Lynn St
- 501-539 Craghead St
- 601 Bridge St
- 153 Holbrook Ave Unit 153.5
- 150 Marshall Terrace
- 480 W Main St
- 308 Montague St
- 96 Bishop Ave
- 902 Cole St






