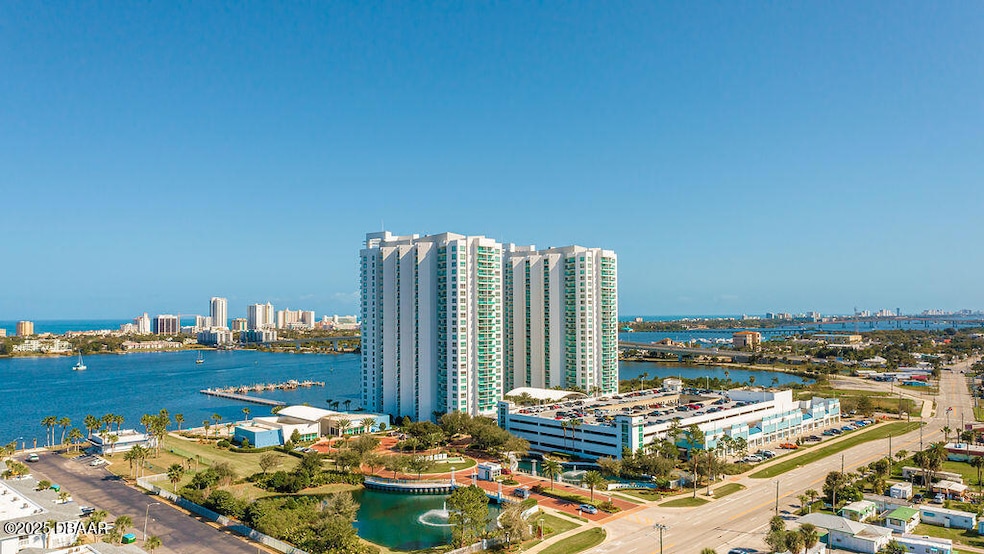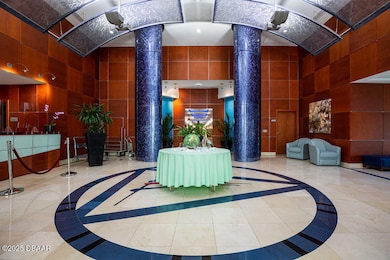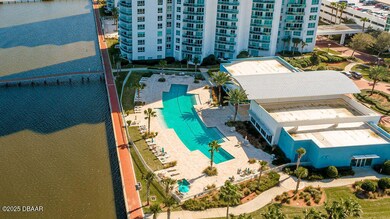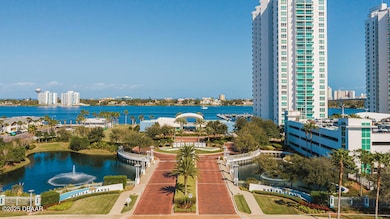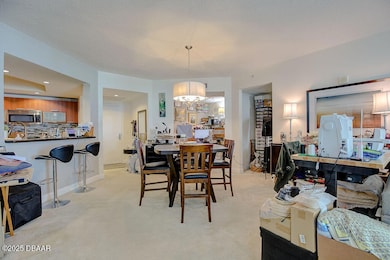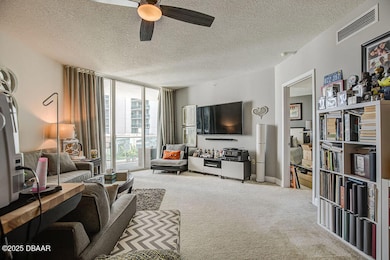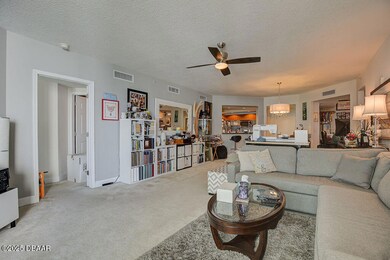Marina Grande on the Halifax 241 Riverside Dr Unit 207 Floor 2 Daytona Beach, FL 32117
Estimated payment $2,949/month
Highlights
- Docks
- In Ground Spa
- Clubhouse
- Property fronts an intracoastal waterway
- 4.88 Acre Lot
- Sauna
About This Home
SELLER SAYS SELL AND WOULD LIKE TO SELL FURNISHED! LOWEST-PRICED AVAILABLE UNIT IN BOTH BUILDINGS! Talk about living the life! Modern living on the river with incredible amenities. This elegant, architecturally interesting condominium brings elegance and sophistication to the Daytona Beach skyline. At the time of listing, this jewel was one of the best priced units with a den/flex area in the development. This north building unit, with the additional square footage of a dedicated den/home office area, sits majestically along the intracoastal skyline with its excellent views of the Halifax River and the fully landscaped grounds. This 24/7 gated & patrolled community offers so many fine amenities in the Daytona area, from an over 10,000 square foot club house with social room, game room/billiards room, 2 steam rooms with locker facilities, huge, well equipped fitness room and theatre room. All information taken from the tax record, and while deemed reliable, cannot be guaranteed
Property Details
Home Type
- Condominium
Est. Annual Taxes
- $4,133
Year Built
- Built in 2007
Lot Details
- Southeast Facing Home
HOA Fees
- $1,181 Monthly HOA Fees
Parking
- Assigned Parking
Property Views
Home Design
- Concrete Block And Stucco Construction
- Block And Beam Construction
Interior Spaces
- 1,815 Sq Ft Home
- 1-Story Property
- Furnished
- Ceiling Fan
- Great Room
- Den
Kitchen
- Electric Cooktop
- Microwave
- Dishwasher
Flooring
- Carpet
- Tile
Bedrooms and Bathrooms
- 2 Bedrooms
- 2 Full Bathrooms
- Spa Bath
Laundry
- Laundry in unit
- Dryer
- Washer
Eco-Friendly Details
- Non-Toxic Pest Control
Outdoor Features
- In Ground Spa
- Docks
- Rear Porch
Utilities
- Central Heating and Cooling System
- Community Sewer or Septic
- Internet Available
- Cable TV Available
Listing and Financial Details
- Homestead Exemption
- Assessor Parcel Number 5337-48-02-0207
Community Details
Overview
- Association fees include cable TV, insurance, internet, ground maintenance, maintenance structure, pest control, security, sewer, trash, water
- Marina Grande On The Halifax Subdivision
- On-Site Maintenance
Amenities
Recreation
Pet Policy
- Limit on the number of pets
- Pet Size Limit
- Breed Restrictions
Additional Features
- Security
- Resident Manager or Management On Site
Map
About Marina Grande on the Halifax
Home Values in the Area
Average Home Value in this Area
Tax History
| Year | Tax Paid | Tax Assessment Tax Assessment Total Assessment is a certain percentage of the fair market value that is determined by local assessors to be the total taxable value of land and additions on the property. | Land | Improvement |
|---|---|---|---|---|
| 2025 | $2,448 | $231,570 | -- | $231,570 |
| 2024 | $2,448 | $243,500 | -- | $243,500 |
| 2023 | $2,448 | $176,929 | $0 | $0 |
| 2022 | $2,425 | $171,776 | $0 | $0 |
| 2021 | $2,459 | $166,773 | $0 | $0 |
| 2020 | $2,417 | $164,470 | $0 | $0 |
| 2019 | $2,343 | $160,772 | $0 | $0 |
| 2018 | $2,350 | $157,774 | $0 | $0 |
| 2017 | $2,403 | $154,529 | $38,632 | $115,897 |
| 2016 | $2,471 | $153,829 | $0 | $0 |
| 2015 | $2,561 | $152,760 | $0 | $0 |
| 2014 | $3,758 | $160,800 | $0 | $0 |
Property History
| Date | Event | Price | List to Sale | Price per Sq Ft |
|---|---|---|---|---|
| 09/26/2025 09/26/25 | Price Changed | $270,000 | -10.0% | $149 / Sq Ft |
| 07/23/2025 07/23/25 | Price Changed | $299,900 | -6.3% | $165 / Sq Ft |
| 04/21/2025 04/21/25 | Price Changed | $319,900 | -1.5% | $176 / Sq Ft |
| 03/10/2025 03/10/25 | For Sale | $324,900 | -- | $179 / Sq Ft |
Source: Daytona Beach Area Association of REALTORS®
MLS Number: 1210538
APN: 5337-48-02-0207
- 241 Riverside Dr Unit 601
- 241 Riverside Dr Unit 2301
- 241 Riverside Dr Unit 304
- 241 Riverside Dr Unit 2402
- 241 Riverside Dr Unit 202
- 241 Riverside Dr Unit 1209
- 241 Riverside Dr Unit 2603
- 241 Riverside Dr Unit 1203
- 241 Riverside Dr Unit 1909
- 241 Riverside Dr Unit 1105
- 241 Riverside Dr Unit 2110
- 241 Riverside Dr Unit 2205
- 241 Riverside Dr Unit 1209
- 241 Riverside Dr Unit 304
- 241 Riverside Dr Unit 1909
- 241 Riverside Dr Unit 305
- 241 Riverside Dr Unit 1509
- 241 Riverside Dr Unit 1401-2
- 231 Riverside Dr Unit 1702
- 231 Riverside Dr Unit 9031
- 241 Riverside Dr Unit 308
- 241 Riverside Dr Unit 1401
- 241 Riverside Dr Unit 2409
- 241 Riverside Dr Unit 2503
- 241 Riverside Dr Unit 208
- 241 Riverside Dr Unit 808
- 241 Riverside Dr Unit 708
- 231 Riverside Dr Unit 2503
- 231 Riverside Dr Unit 1208
- 231 Riverside Dr Unit 21061
- 231 Riverside Dr Unit 2008
- 231 Riverside Dr Unit 510
- 231 Riverside Dr Unit 2508
- 231 Riverside Dr Unit 902
- 231 Riverside Dr Unit 1104
- 231 Riverside Dr Unit 609
- 231 Riverside Dr Unit 2503-1
- 231 Riverside Dr Unit 205
- 231 Riverside Dr Unit 608
- 231 Riverside Dr Unit 610
