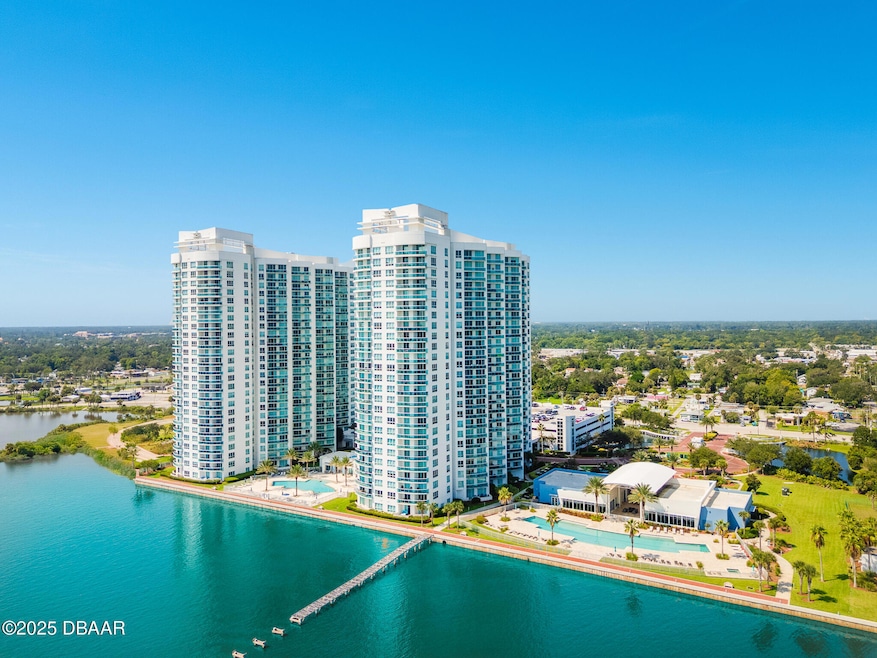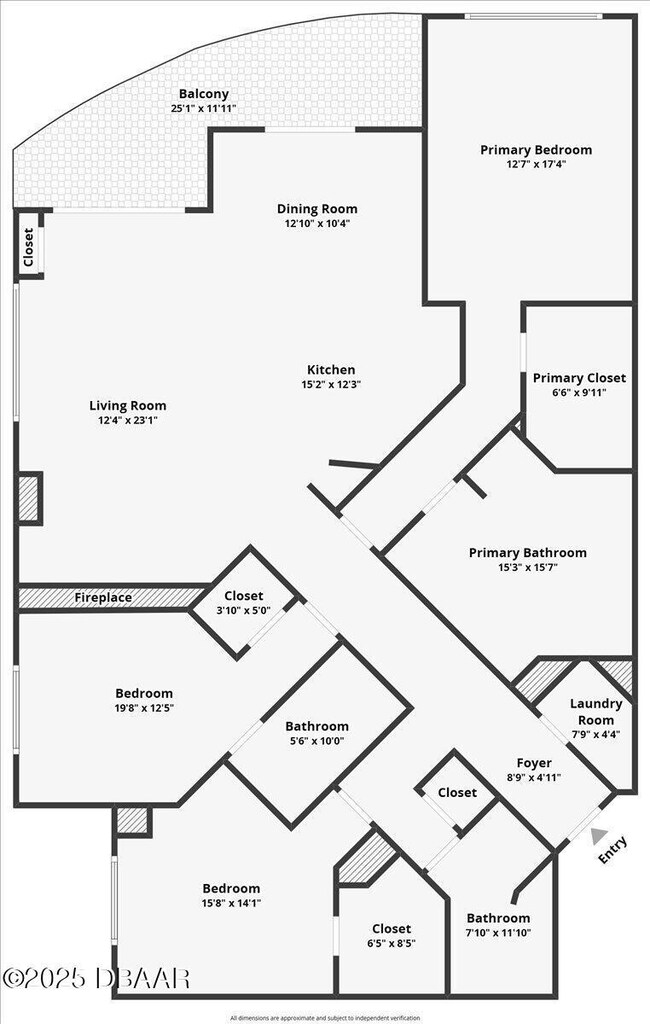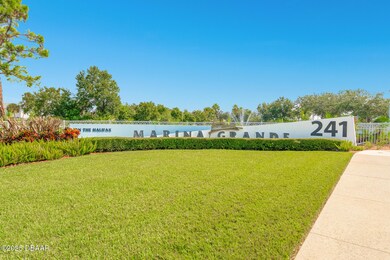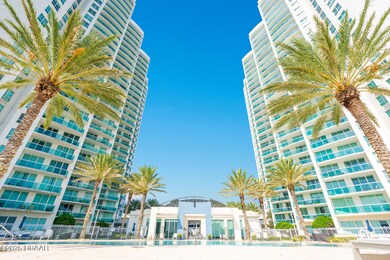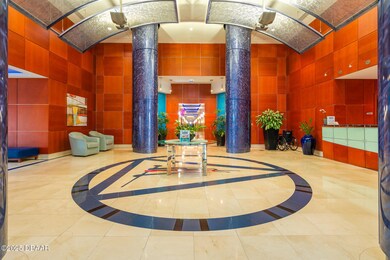241 Riverside Dr Unit 402 Holly Hill, FL 32117
Estimated payment $5,043/month
Highlights
- Boat Dock
- River Access
- Wine Cellar
- Home fronts navigable water
- Fitness Center
- Gated with Attendant
About This Home
Discover a truly exceptional residence at Marina Grande on the Halifax—a rare blend of craftsmanship, luxury, and resort-style living. Located at 241 Riverside Dr, Unit 402, Holly Hill, this 3-bedroom, 3-bath condominium spans just over 2,000 sq. ft. and is filled with upgrades that set it apart from anything else in the building. From the moment you enter, the home reveals its custom artistry: handcrafted hardwood cabinetry, high-end modern appliances, opulent designer flooring, and statement backsplashes that bring energy and elegance to the space. The unit also includes a beautifully designed wet bar, superior closet upgrades, and an ergonomic laundry room that blends convenience with sophistication. Step out onto your private balcony and enjoy sweeping sunrise views over the Halifax River and the sparkling resort pool—the perfect place to start each day. Life at Marina Grande feels like living in a private resort, offering unmatched amenities such as: 24/7 gated security
Two large waterfront pools
Private movie theater
Billiards and ping-pong rooms
Sauna, spa, and relaxation areas
Fully equipped fitness center with studio spaces
Clubhouse and event facilities
On-site management and concierge-style services Packed with premium upgrades and curated finishes, this unit offers a level of comfort and style that you won't want to leave.
Listing Agent
Oceans Luxury Realty Full Service LLC License #3434739 Listed on: 11/27/2025
Open House Schedule
-
Saturday, November 29, 202511:00 am to 1:00 pm11/29/2025 11:00:00 AM +00:0011/29/2025 1:00:00 PM +00:00Add to Calendar
Property Details
Home Type
- Condominium
Est. Annual Taxes
- $6,341
Year Built
- Built in 2007 | Remodeled
Lot Details
- Home fronts navigable water
- Property fronts an intracoastal waterway
- River Front
HOA Fees
- $1,452 Monthly HOA Fees
Property Views
- River
- Bridge
- Pool
Home Design
- Block Foundation
- Slab Foundation
- Concrete Block And Stucco Construction
- Block And Beam Construction
Interior Spaces
- 2,085 Sq Ft Home
- 1-Story Property
- Wet Bar
- Furnished or left unfurnished upon request
- Ceiling Fan
- Electric Fireplace
- Wine Cellar
- Living Room
- Dining Room
- Security Gate
Kitchen
- Breakfast Bar
- Electric Range
- Microwave
- Dishwasher
- Kitchen Island
Flooring
- Tile
- Vinyl
Bedrooms and Bathrooms
- 3 Bedrooms
- Split Bedroom Floorplan
- Walk-In Closet
- 3 Full Bathrooms
- Separate Shower in Primary Bathroom
Laundry
- Laundry in unit
- Dryer
- Washer
Parking
- Covered Parking
- Guest Parking
- Additional Parking
- Parking Lot
- Assigned Parking
Eco-Friendly Details
- Non-Toxic Pest Control
Pool
- Heated Spa
- In Ground Spa
Outdoor Features
- River Access
- Balcony
Utilities
- Central Heating and Cooling System
- Community Sewer or Septic
- Internet Available
- Cable TV Available
Listing and Financial Details
- Assessor Parcel Number 5337-48-02-0402
Community Details
Overview
- Association fees include cable TV, insurance, internet, ground maintenance, maintenance structure, pest control, security, sewer, trash, water
- Marina Grande On The Halifax Subdivision
- On-Site Maintenance
Amenities
- Sauna
- Clubhouse
- Secure Lobby
- Community Storage Space
- Elevator
Recreation
- Boat Dock
- Fitness Center
- Community Pool
- Community Spa
Pet Policy
- Limit on the number of pets
- Pet Size Limit
- Dogs and Cats Allowed
- Breed Restrictions
Building Details
- Security
Security
- Gated with Attendant
- Card or Code Access
Map
Home Values in the Area
Average Home Value in this Area
Tax History
| Year | Tax Paid | Tax Assessment Tax Assessment Total Assessment is a certain percentage of the fair market value that is determined by local assessors to be the total taxable value of land and additions on the property. | Land | Improvement |
|---|---|---|---|---|
| 2025 | $8,665 | $442,234 | -- | $442,234 |
| 2024 | $8,665 | $432,640 | -- | $432,640 |
| 2023 | $8,665 | $475,520 | $0 | $475,520 |
| 2022 | $7,792 | $414,720 | $0 | $414,720 |
| 2021 | $7,919 | $399,616 | $0 | $399,616 |
| 2020 | $7,269 | $366,720 | $0 | $366,720 |
| 2019 | $7,052 | $356,480 | $0 | $356,480 |
| 2018 | $6,967 | $381,184 | $0 | $381,184 |
| 2017 | $6,332 | $295,465 | $73,866 | $221,599 |
| 2016 | $5,874 | $307,456 | $0 | $0 |
| 2015 | $6,024 | $292,083 | $0 | $0 |
| 2014 | -- | $307,456 | $0 | $0 |
Property History
| Date | Event | Price | List to Sale | Price per Sq Ft | Prior Sale |
|---|---|---|---|---|---|
| 11/27/2025 11/27/25 | For Sale | $580,000 | 0.0% | $278 / Sq Ft | |
| 09/29/2023 09/29/23 | Rented | $4,400 | 0.0% | -- | |
| 08/30/2023 08/30/23 | Under Contract | -- | -- | -- | |
| 05/30/2023 05/30/23 | For Rent | $4,400 | +22.2% | -- | |
| 08/02/2022 08/02/22 | Rented | $3,600 | 0.0% | -- | |
| 07/03/2022 07/03/22 | Under Contract | -- | -- | -- | |
| 04/30/2022 04/30/22 | For Rent | $3,600 | 0.0% | -- | |
| 03/30/2022 03/30/22 | Sold | $680,000 | 0.0% | $304 / Sq Ft | View Prior Sale |
| 02/04/2022 02/04/22 | Pending | -- | -- | -- | |
| 04/01/2021 04/01/21 | For Sale | $680,000 | +72.2% | $304 / Sq Ft | |
| 06/22/2015 06/22/15 | Sold | $394,900 | 0.0% | $152 / Sq Ft | View Prior Sale |
| 06/22/2015 06/22/15 | Pending | -- | -- | -- | |
| 06/22/2015 06/22/15 | For Sale | $394,900 | -- | $152 / Sq Ft |
Purchase History
| Date | Type | Sale Price | Title Company |
|---|---|---|---|
| Quit Claim Deed | -- | None Listed On Document | |
| Warranty Deed | $680,000 | None Listed On Document | |
| Warranty Deed | $670,000 | Columbia Title Research Corp | |
| Warranty Deed | $394,900 | Columbia Title Research Corp |
Source: Daytona Beach Area Association of REALTORS®
MLS Number: 1220393
APN: 5337-48-02-0402
- 241 Riverside Dr Unit 601
- 241 Riverside Dr Unit 2301
- 241 Riverside Dr Unit 304
- 241 Riverside Dr Unit 2402
- 241 Riverside Dr Unit 202
- 241 Riverside Dr Unit 1209
- 241 Riverside Dr Unit 2603
- 241 Riverside Dr Unit 1203
- 241 Riverside Dr Unit 1909
- 241 Riverside Dr Unit 1105
- 241 Riverside Dr Unit 2110
- 241 Riverside Dr Unit 510
- 241 Riverside Dr Unit 2205
- 241 Riverside Dr Unit 1209
- 241 Riverside Dr Unit 304
- 241 Riverside Dr Unit 207
- 241 Riverside Dr Unit 1909
- 241 Riverside Dr Unit 305
- 241 Riverside Dr Unit 1509
- 241 Riverside Dr Unit 1401-2
- 241 Riverside Dr Unit 208
- 241 Riverside Dr Unit 905
- 241 Riverside Dr Unit 2409
- 241 Riverside Dr Unit 308
- 241 Riverside Dr Unit 2503
- 241 Riverside Dr Unit 708
- 241 Riverside Dr Unit 1409
- 231 Riverside Dr Unit 2503
- 231 Riverside Dr Unit 608
- 231 Riverside Dr Unit 609
- 231 Riverside Dr Unit 902
- 231 Riverside Dr Unit 201
- 231 Riverside Dr Unit 510
- 231 Riverside Dr Unit 805-1
- 231 Riverside Dr Unit 610
- 231 Riverside Dr Unit 2209
- 231 Riverside Dr Unit 2503-1
- 231 Riverside Dr Unit 2008
- 231 Riverside Dr Unit 1605-1
- 231 Riverside Dr Unit 1104
