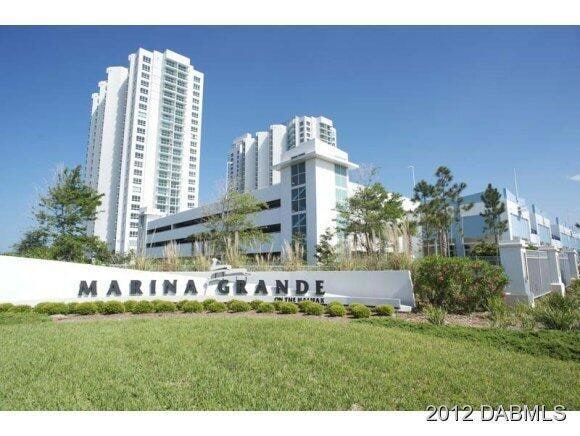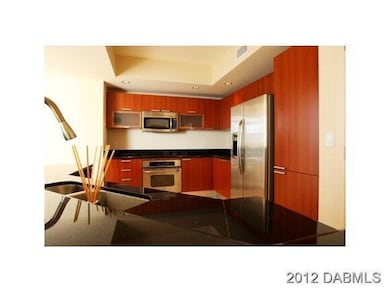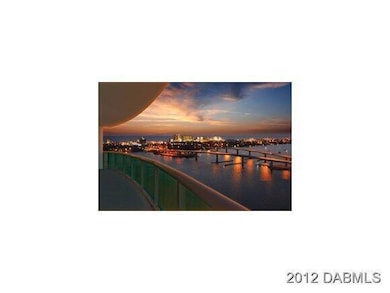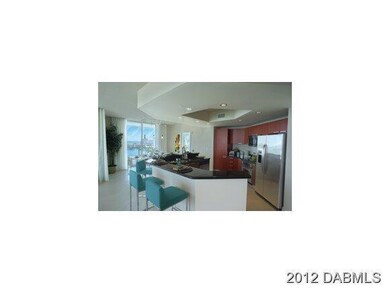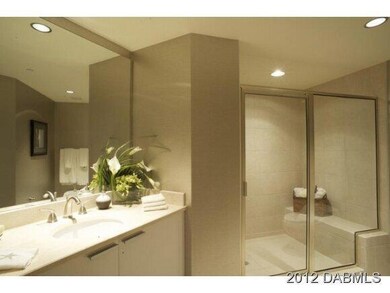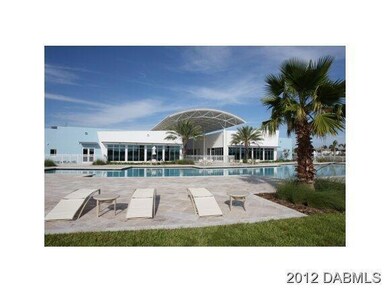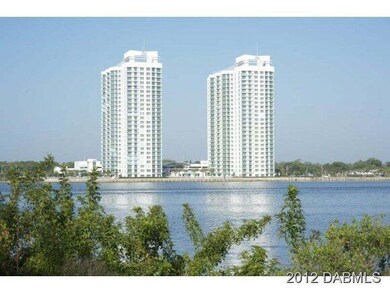
241 Riverside Dr Unit 905 Holly Hill, FL 32117
Highlights
- Docks
- River View
- Clubhouse
- Gated with Attendant
- Open Floorplan
- Community Pool
About This Home
World Class Waterfront Resort-Style Home above 18 Acres along the Intracoastal. Incredible views of the Halifax River and the Atlantic Ocean. Spacious balcony with tinted glass rails. Kitchen features imported Italian cabinetry, granite countertops, undermount sinks, & GE-Stainless appliances. Oversized luxury Master Bath with jetted tub, large glass enclosed shower, marble flooring & countertops. Impact Resistant Windows & Doors. Gated entrance with 24-7 Security & friendly concierge service. Grounds include plenty of green space, with a riverfront walkway and 32 slip Marina. Clubhouse, fitness center. RBP for $39.95 monthly with option to opt-out.
Condo Details
Home Type
- Condominium
Est. Annual Taxes
- $4,517
Year Built
- Built in 2007
Lot Details
- River Front
Home Design
- Entry on the 9th floor
Interior Spaces
- 1,660 Sq Ft Home
- 1-Story Property
- Open Floorplan
- River Views
Kitchen
- Gas Cooktop
- Dishwasher
- Disposal
Bedrooms and Bathrooms
- 2 Bedrooms
- Split Bedroom Floorplan
- 2 Full Bathrooms
Laundry
- Laundry in unit
- Dryer
- Washer
Parking
- Covered Parking
- Secured Garage or Parking
- Assigned Parking
Outdoor Features
- Docks
- Balcony
Utilities
- Central Heating and Cooling System
- Community Sewer or Septic
- Cable TV Available
Listing and Financial Details
- 12 Month Lease Term
- Assessor Parcel Number 5337-48-02-1701
Community Details
Overview
- Property has a Home Owners Association
- Association fees include sewer, water
- Marina Grande On The Halifax Subdivision
Amenities
- Clubhouse
- Community Storage Space
Recreation
- Community Pool
Pet Policy
- Call for details about the types of pets allowed
Security
- Gated with Attendant
- 24 Hour Access
Map
About the Listing Agent

I'm an expert real estate agent with RE/MAX SIGNATURE in Daytona Beach Shores, FL and the nearby area, providing home-buyers and sellers with professional, responsive and attentive real estate services. Want an agent who'll really listen to what you want in a home? Need an agent who knows how to effectively market your home so it sells? Give me a call! I'm eager to help and would love to talk to you.
Walter's Other Listings
Source: Daytona Beach Area Association of REALTORS®
MLS Number: 1220176
- 241 Riverside Dr Unit 601
- 241 Riverside Dr Unit 2301
- 241 Riverside Dr Unit 304
- 241 Riverside Dr Unit 2402
- 241 Riverside Dr Unit 202
- 241 Riverside Dr Unit 1209
- 241 Riverside Dr Unit 2603
- 241 Riverside Dr Unit 1203
- 241 Riverside Dr Unit 1909
- 241 Riverside Dr Unit 1105
- 241 Riverside Dr Unit 2110
- 241 Riverside Dr Unit 510
- 241 Riverside Dr Unit 2205
- 241 Riverside Dr Unit 1209
- 241 Riverside Dr Unit 304
- 241 Riverside Dr Unit 207
- 241 Riverside Dr Unit 1909
- 241 Riverside Dr Unit 305
- 241 Riverside Dr Unit 1509
- 241 Riverside Dr Unit 1401-2
- 241 Riverside Dr Unit 308
- 241 Riverside Dr Unit 2409
- 241 Riverside Dr Unit 2503
- 241 Riverside Dr Unit 208
- 241 Riverside Dr Unit 808
- 241 Riverside Dr Unit 708
- 231 Riverside Dr Unit 2503
- 231 Riverside Dr Unit 201
- 231 Riverside Dr Unit 2008
- 231 Riverside Dr Unit 510
- 231 Riverside Dr Unit 2508
- 231 Riverside Dr Unit 902
- 231 Riverside Dr Unit 1104
- 231 Riverside Dr Unit 609
- 231 Riverside Dr Unit 2503-1
- 231 Riverside Dr Unit 205
- 231 Riverside Dr Unit 608
- 231 Riverside Dr Unit 610
- 231 Riverside Dr Unit 1605-1
- 231 Riverside Dr Unit 805-1
