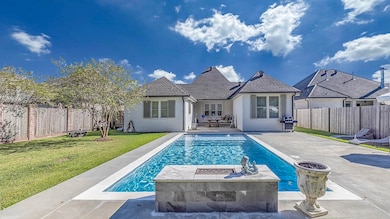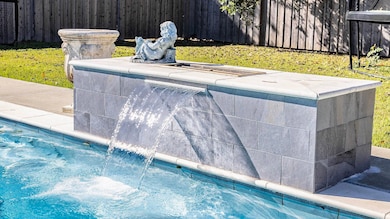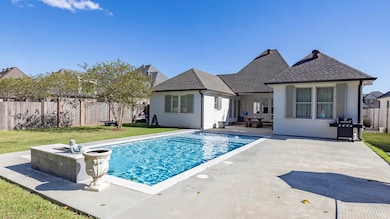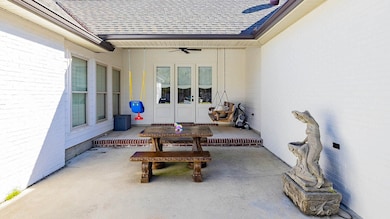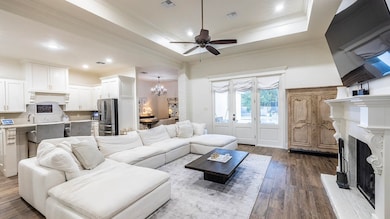
Estimated payment $3,023/month
Highlights
- French Architecture
- Covered Patio or Porch
- Hurricane or Storm Shutters
- Oakshire Elementary School Rated 9+
- Fireplace
- Tray Ceiling
About This Home
5-bedroom, 3-bath home with approximately 2,700 sq ft, built in 2015. Functional layout with high ceilings, a private primary suite featuring a soaking tub and separate shower, generously sized bedrooms, and a covered patio. Notable upgrades include a full-house generator, in-ground pool, automatic irrigation system, whole-home water purification system, NuCode hurricane-rated features, and operable aluminum storm shutters. Located in a quiet neighborhood with convenient access to schools and HWY 90. No flood insurance required — Flood Zone X.
Listing Agent
KELLER WILLIAMS REALTY BAYOU P License #0099563122 Listed on: 07/17/2025

Home Details
Home Type
- Single Family
Year Built
- Built in 2015
Lot Details
- 0.3 Acre Lot
- Sprinkler System
Parking
- 4 Car Garage
Home Design
- French Architecture
- Brick Exterior Construction
- Slab Foundation
- Frame Construction
- Shingle Roof
- Stone
Interior Spaces
- 2,722 Sq Ft Home
- 1-Story Property
- Built-In Features
- Crown Molding
- Tray Ceiling
- Fireplace
- Ceramic Tile Flooring
- Attic Access Panel
- Dryer
Kitchen
- Gas Cooktop
- Microwave
- Dishwasher
- Disposal
Bedrooms and Bathrooms
- 5 Bedrooms
- Soaking Tub
Home Security
- Home Security System
- Hurricane or Storm Shutters
- Fire and Smoke Detector
Outdoor Features
- Covered Patio or Porch
- Exterior Lighting
- Rain Gutters
Utilities
- Cooling Available
- Heating Available
- Gas Water Heater
- Community Sewer or Septic
Community Details
- Built by Rhodes Homebuilders, Inc.
- North Park Subdivision
Map
Home Values in the Area
Average Home Value in this Area
Tax History
| Year | Tax Paid | Tax Assessment Tax Assessment Total Assessment is a certain percentage of the fair market value that is determined by local assessors to be the total taxable value of land and additions on the property. | Land | Improvement |
|---|---|---|---|---|
| 2024 | $2,578 | $34,350 | $6,460 | $27,890 |
| 2023 | $2,715 | $33,380 | $5,870 | $27,510 |
| 2022 | $3,218 | $33,380 | $5,870 | $27,510 |
| 2021 | $2,783 | $30,630 | $5,870 | $24,760 |
| 2020 | $2,925 | $33,380 | $5,870 | $27,510 |
| 2019 | $3,180 | $33,380 | $5,870 | $27,510 |
| 2018 | $2,550 | $33,100 | $5,590 | $27,510 |
| 2017 | $3,312 | $33,100 | $5,590 | $27,510 |
| 2015 | $602 | $6,190 | $6,190 | $0 |
Property History
| Date | Event | Price | List to Sale | Price per Sq Ft |
|---|---|---|---|---|
| 01/12/2026 01/12/26 | Price Changed | $545,000 | -3.5% | $200 / Sq Ft |
| 08/15/2025 08/15/25 | Price Changed | $565,000 | -10.2% | $208 / Sq Ft |
| 07/17/2025 07/17/25 | For Sale | $629,000 | -- | $231 / Sq Ft |
Purchase History
| Date | Type | Sale Price | Title Company |
|---|---|---|---|
| Deed | $485,000 | None Listed On Document | |
| Deed | $485,000 | None Listed On Document | |
| Cash Sale Deed | $389,800 | Attorney | |
| Cash Sale Deed | $67,000 | Attorney |
Mortgage History
| Date | Status | Loan Amount | Loan Type |
|---|---|---|---|
| Open | $412,250 | New Conventional | |
| Closed | $412,250 | New Conventional |
About the Listing Agent

Melanie loves all things Louisiana and she will help you Love Where You Live. Since 2007, she has had the privilege of leading over 1,000 buyers and sellers through real estate transactions. She's passionate, compassionate, and thorough. She will get the answers that you are looking for, and deliver to you a completed transaction. Let her be the one who helps you Love Where You Live!
Melanie's Other Listings
Source: Bayou Board of REALTORS®
MLS Number: 2025013395
APN: 66479
- 258 Rue Richard
- 222 Rue Richard
- 216 Rue Richard
- 192 Rue Richard
- 140 Marietta Place
- 113 Rhett Place
- 4283 W Main St
- 252 Marie Claire Dr
- 360 Sugar Plum St
- 461 Sugar Plum St
- 4456 W Main St
- 447 Sugar Trail St
- 206 Lola St
- 4777 Celine Dr
- 4777 Emile Dr
- 4777 Henri Dr
- 4792 Emile Dr
- 4781 Henri Dr
- 4697 W Park Ave
- 355 Rue Evangeline
- 309 Marietta Place
- 112 Mary St
- 5467 W Park Ave
- 3613 Euclid St Unit 202
- 106 Bayou Blue Bypass Rd
- 137 Synergy Center Blvd
- 122 Mall Cir
- 1803 Martin Luther King Blvd
- 1826 Martin Luther King Blvd
- 610 Natalie Dr
- 100 Ansley Place Ct
- 456 Vieux Carre
- 1 Stones Throw Dr
- 438 Vieux Carre
- 6853 Willie Lou Ave
- 100 Cameron Isles Ct
- 6915 W Main St
- 208 Monarch Dr
- 100 Belmere Luxury Ct
- 7158 Main St
Ask me questions while you tour the home.

