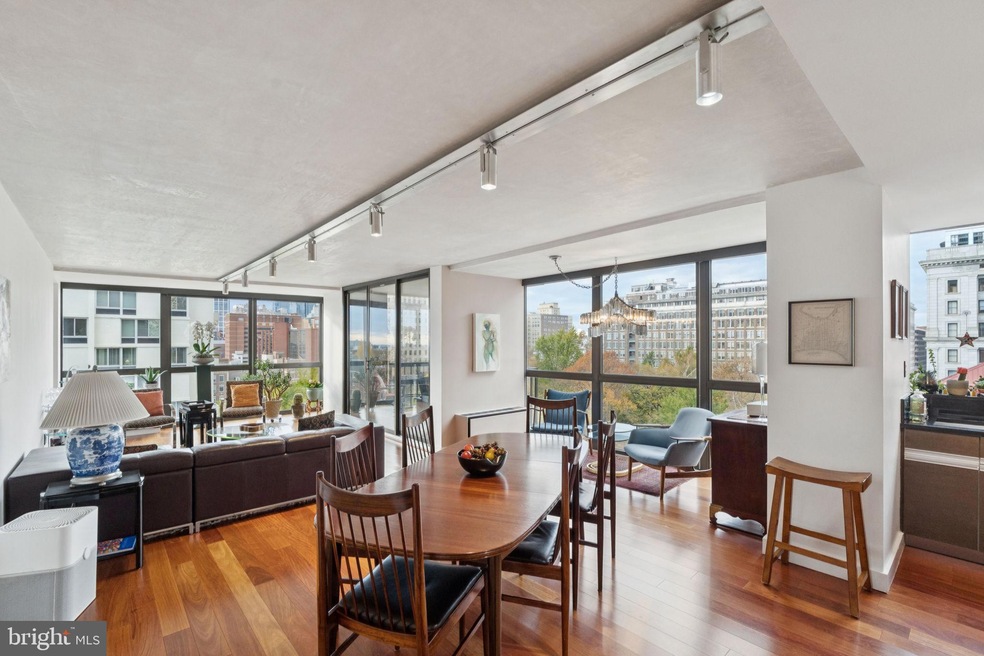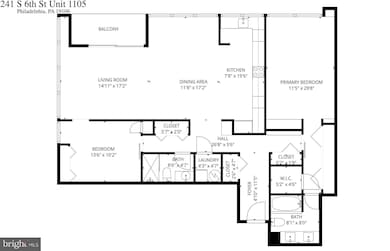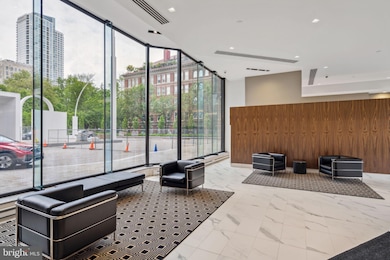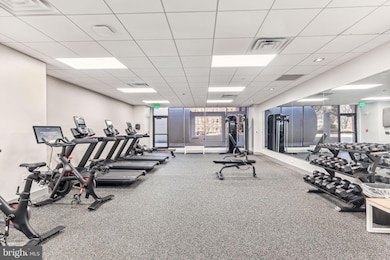Independence Place 241 S 6th St Unit 1105J Floor 11 Philadelphia, PA 19106
Society Hill NeighborhoodEstimated payment $6,683/month
Highlights
- Concierge
- Central Air
- High-Rise Condominium
- Fitness Center
- Heating Available
- 2-minute walk to Washington Square
About This Home
Custom-designed two bedroom with a private balcony and incredible views of Washington Square at Independence Place, Tower II. This meticulously renovated two bedroom, two bathroom blends contemporary craftsmanship with timeless warmth, using premium European materials, imported stone, solid hardwoods, top-tier fixtures, and carefully selected mechanical systems. Enter into the welcoming foyer with large coat closet, custom Italian plaster accent wall, and Italian travertine stone floors that continue throughout the hallway and bathrooms. The open-concept great room offers two walls of floor-to-ceiling windows showcasing spectacular views of Washington Square and the Center City skyline, elevated Mercier Canadian mahogany wood floors, ample space for various living and dining layouts, an open kitchen, and access to the generously sized private balcony with Coverdeck composite tile system and acrylic panel windbreak system, ideal for enjoying a morning cup of coffee as you hover over the tree line of Washington Square. The modern kitchen boasts Italian-style high-gloss lacquer and riff-cut oak cabinetry with under cabinet lighting, stainless-steel toekick storage drawers for concealed utility, pantry and organizer systems from The Container Store, solid stone countertops, Blanco stainless steel backsplash and sink with garbage disposal, and a high-end stainless steel appliance package including a Wolf professional 30" cooktop and wall oven with Broan hood, Miele ultra-quiet dishwasher, built-in Sharp induction microwave, and Sub-Zero refrigerator/freezer with updated mechanical systems. The spacious primary suite features a bedroom with floor-to-ceiling window overlooking Washington Square, built-in bookcase and Murphy-style desk with storage; deep wall of cedar-lined custom closets including a full walk-in closet with modular shelving and drawers; and a spa-like bathroom boasting custom mahogany double-drawer vanity with dual Duravit tall sinks, Baci illuminated makeup mirror, oversized Broan Metro double-sided glass medicine cabinets, Bain Ultra soaking tub with air compression and chromotherapy lighting system, and travertine wall and floor tiles. The generously sized second bedroom, currently being used as an office/den has custom barn-style sliding doors and an integrated wood desk/shelving system in the closet. It enjoys use of a full hall bathroom featuring a wood vanity with Duravit sink, and enlarged travertine shower with built-in teak seat and rain-style showerhead. There is a laundry closet with GE stacked washer/dryer and built-in organizer cabinetry. Additional home highlights include mahogany wood display case with custom woodwork in the hallway, aluminum track lighting, excellent closet space, mahogany floors in the bedrooms, and three upgraded McQuay PTAC units for zoned heating and cooling. Residents of Independence Place enjoy a twenty-four-hour doorman and concierge, brand new lobby and state-of-the-art fitness center, on-site management, individual heat & air conditioning controls, and on-site parking with direct access to the building, subject to availability and a monthly fee. Location is everything...Independence Place is located in the historic Society Hill neighborhood of Philadelphia facing Washington Square. Many of the city's finest museums, cultural institutions, theaters and restaurants are only a short walk away. 30th Street Station and Philadelphia International Airport are only minutes away.
Listing Agent
(215) 545-1500 domb@allandomb.com Allan Domb Real Estate License #RB043135A Listed on: 11/26/2025
Property Details
Home Type
- Condominium
Est. Annual Taxes
- $8,491
Year Built
- Built in 1980
HOA Fees
- $1,038 Monthly HOA Fees
Home Design
- Entry on the 11th floor
- Masonry
Interior Spaces
- 1,457 Sq Ft Home
- Property has 1 Level
- Washer and Dryer Hookup
Bedrooms and Bathrooms
- 2 Main Level Bedrooms
- 2 Full Bathrooms
Utilities
- Central Air
- Heating Available
Listing and Financial Details
- Tax Lot 309
- Assessor Parcel Number 888051237
Community Details
Overview
- $2,076 Capital Contribution Fee
- Association fees include common area maintenance, exterior building maintenance, trash, water, snow removal
- High-Rise Condominium
- Washington Sq Subdivision
Amenities
- Concierge
Recreation
Pet Policy
- Pets allowed on a case-by-case basis
Map
About Independence Place
Home Values in the Area
Average Home Value in this Area
Tax History
| Year | Tax Paid | Tax Assessment Tax Assessment Total Assessment is a certain percentage of the fair market value that is determined by local assessors to be the total taxable value of land and additions on the property. | Land | Improvement |
|---|---|---|---|---|
| 2026 | $8,165 | $606,600 | $66,700 | $539,900 |
| 2025 | $8,165 | $606,600 | $66,700 | $539,900 |
| 2024 | $8,165 | $606,600 | $66,700 | $539,900 |
| 2023 | $8,165 | $583,300 | $64,200 | $519,100 |
| 2022 | $7,297 | $538,300 | $64,200 | $474,100 |
| 2021 | $7,927 | $0 | $0 | $0 |
| 2020 | $7,927 | $0 | $0 | $0 |
| 2019 | $7,698 | $0 | $0 | $0 |
| 2018 | $6,694 | $0 | $0 | $0 |
| 2017 | $6,694 | $0 | $0 | $0 |
| 2016 | $5,557 | $0 | $0 | $0 |
| 2015 | $5,320 | $0 | $0 | $0 |
| 2014 | -- | $427,000 | $21,700 | $405,300 |
| 2012 | -- | $56,032 | $1,010 | $55,022 |
Property History
| Date | Event | Price | List to Sale | Price per Sq Ft |
|---|---|---|---|---|
| 11/26/2025 11/26/25 | Pending | -- | -- | -- |
| 11/26/2025 11/26/25 | For Sale | $935,000 | -- | $642 / Sq Ft |
Purchase History
| Date | Type | Sale Price | Title Company |
|---|---|---|---|
| Deed | -- | -- | |
| Deed | $701,000 | -- |
Mortgage History
| Date | Status | Loan Amount | Loan Type |
|---|---|---|---|
| Previous Owner | $560,800 | New Conventional |
Source: Bright MLS
MLS Number: PAPH2559494
APN: 888051237
- 528 Manning Walk Unit 7
- 227 31 S 6th St Unit PH-W
- 233 S 6th St Unit 603A
- 233 S 6th St Unit 2310F
- 233 S 6th St Unit 2009N
- 233 S 6th St Unit 305D
- 223 S 6th St Unit 301
- 223 S 6th St Unit 601
- 223 S 6th St Unit 701
- 223 S 6th St Unit PH
- 223 S 6th St Unit 302
- 520 Spruce St
- 506 Spruce St
- 604 36 S Washington Square Unit 1505
- 604 36 S Washington Square Unit 1301
- 604 36 S Washington Square Unit 810
- 604 36 S Washington Square Unit 1015
- 604 36 S Washington Square Unit 1408
- 604 36 S Washington Square Unit 217
- 604 36 S Washington Square Unit 1313





