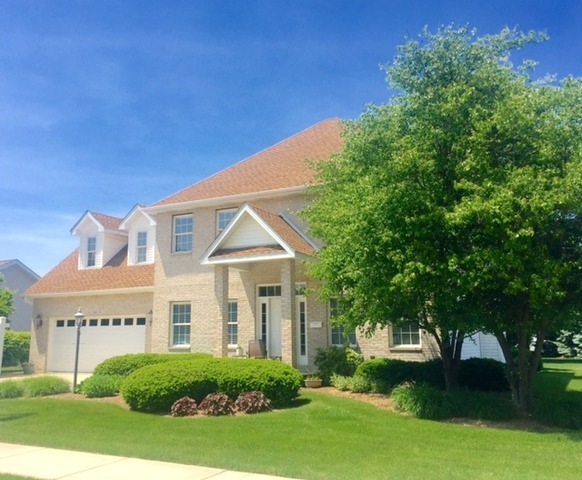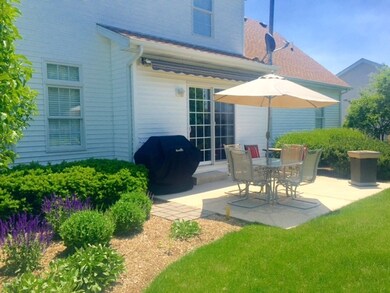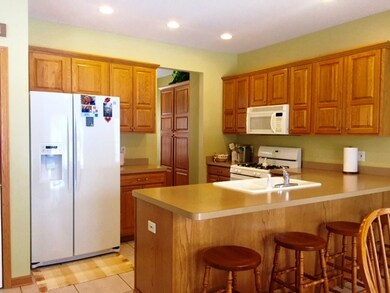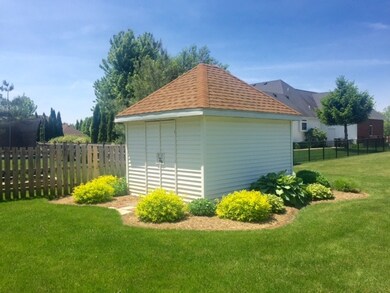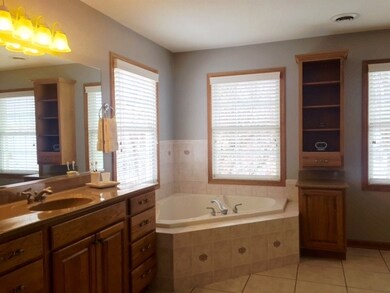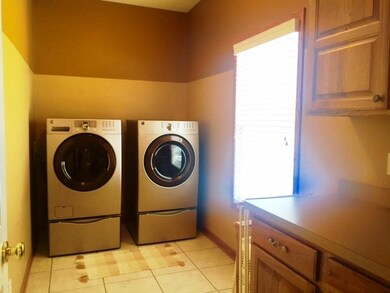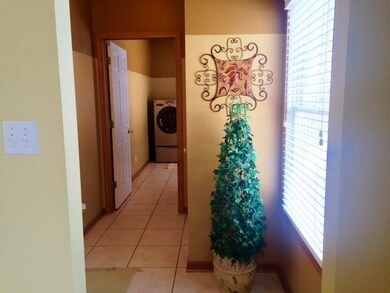
241 S Elm St Manteno, IL 60950
Highlights
- Wood Flooring
- Attached Garage
- Patio
- Whirlpool Bathtub
- Breakfast Bar
- Forced Air Heating and Cooling System
About This Home
As of February 2021Pristine Home-Open, Bright Floor Plan-9Ft Ceilings 1st Floor-1st Floor Laundry-Whole House Generator-Automatic "Sunset" Awning-Full Basement with B/I Shelving-Custom Blinds-Professional Landscaping-Roof 08-Water Heater 2015-Gorgeous Yard with Large Shed & Patio-Hardwood Flooring-Gas Fireplace-Dining Room can function as an Office-Master Suite with Tray Ceilings, Corner Whirlpool Tub, WIC & Separate Shower-Central Vac-Zone Heating & A/C separate thermostat for Upper & Lower Level-4 Bedrooms-4th Bedroom/Bonus Room 22x16-Oak Trim & Crown Molding-Call Today!
Last Agent to Sell the Property
Coldwell Banker Realty License #475131613 Listed on: 02/25/2016

Last Buyer's Agent
Aimee Zilm
@home realty l BROKERAGE
Home Details
Home Type
- Single Family
Est. Annual Taxes
- $9,710
Year Built
- 2001
Parking
- Attached Garage
- Garage Door Opener
- Driveway
Home Design
- Vinyl Siding
Interior Spaces
- Gas Log Fireplace
- Wood Flooring
- Unfinished Basement
- Basement Fills Entire Space Under The House
- Laundry on main level
Kitchen
- Breakfast Bar
- Oven or Range
- Microwave
- Dishwasher
- Disposal
Bedrooms and Bathrooms
- Primary Bathroom is a Full Bathroom
- Whirlpool Bathtub
- Separate Shower
Outdoor Features
- Patio
Utilities
- Forced Air Heating and Cooling System
- Heating System Uses Gas
Listing and Financial Details
- Senior Tax Exemptions
- Homeowner Tax Exemptions
Ownership History
Purchase Details
Home Financials for this Owner
Home Financials are based on the most recent Mortgage that was taken out on this home.Purchase Details
Home Financials for this Owner
Home Financials are based on the most recent Mortgage that was taken out on this home.Similar Homes in Manteno, IL
Home Values in the Area
Average Home Value in this Area
Purchase History
| Date | Type | Sale Price | Title Company |
|---|---|---|---|
| Warranty Deed | $289,900 | Homestar Title | |
| Grant Deed | $260,000 | Homestar Title |
Mortgage History
| Date | Status | Loan Amount | Loan Type |
|---|---|---|---|
| Open | $231,920 | New Conventional | |
| Previous Owner | $246,900 | New Conventional |
Property History
| Date | Event | Price | Change | Sq Ft Price |
|---|---|---|---|---|
| 02/25/2021 02/25/21 | Sold | $289,900 | 0.0% | $121 / Sq Ft |
| 01/13/2021 01/13/21 | Pending | -- | -- | -- |
| 01/10/2021 01/10/21 | Price Changed | $289,900 | -1.7% | $121 / Sq Ft |
| 12/21/2020 12/21/20 | For Sale | $294,900 | +13.5% | $123 / Sq Ft |
| 08/01/2016 08/01/16 | Sold | $259,900 | 0.0% | $108 / Sq Ft |
| 07/02/2016 07/02/16 | Pending | -- | -- | -- |
| 06/27/2016 06/27/16 | Price Changed | $259,900 | -3.7% | $108 / Sq Ft |
| 03/14/2016 03/14/16 | Price Changed | $269,900 | -1.1% | $112 / Sq Ft |
| 02/25/2016 02/25/16 | For Sale | $272,900 | -- | $114 / Sq Ft |
Tax History Compared to Growth
Tax History
| Year | Tax Paid | Tax Assessment Tax Assessment Total Assessment is a certain percentage of the fair market value that is determined by local assessors to be the total taxable value of land and additions on the property. | Land | Improvement |
|---|---|---|---|---|
| 2024 | $9,710 | $113,942 | $15,427 | $98,515 |
| 2023 | $9,539 | $105,579 | $14,153 | $91,426 |
| 2022 | $8,676 | $92,216 | $12,779 | $79,437 |
| 2021 | $8,490 | $87,444 | $12,779 | $74,665 |
| 2020 | $8,336 | $83,638 | $12,437 | $71,201 |
| 2019 | $8,224 | $82,073 | $12,314 | $69,759 |
| 2018 | $7,760 | $78,676 | $12,132 | $66,544 |
| 2017 | $7,623 | $77,865 | $12,012 | $65,853 |
| 2016 | $6,819 | $77,868 | $12,012 | $65,856 |
| 2015 | $5,965 | $70,420 | $11,776 | $58,644 |
| 2014 | $5,474 | $67,961 | $11,602 | $56,359 |
| 2013 | -- | $68,647 | $11,719 | $56,928 |
Agents Affiliated with this Home
-

Seller's Agent in 2021
Gina LaMore
LaMore Realty
(815) 405-4143
217 Total Sales
-

Buyer's Agent in 2021
Ashley Zalewski
Coldwell Banker Realty
(708) 296-3109
76 Total Sales
-

Seller's Agent in 2016
Michelle Arseneau
Coldwell Banker Realty
(815) 954-4063
432 Total Sales
-
A
Buyer's Agent in 2016
Aimee Zilm
@home realty l BROKERAGE
Map
Source: Midwest Real Estate Data (MRED)
MLS Number: MRD09149206
APN: 03-02-21-204-029
- 281 S Elm St
- 236 Marquette Place S
- 23 N Maple St
- 152 Section Line Rd
- 440 Saint Aubin Cir
- 117 Church St
- 145 Church St
- 141 W First St
- 7500 Illinois 50
- 101 E Division St Unit 101
- 458 Brian Dr
- 166 Keigher Dr Unit 168
- 0 N Cypress Dr
- Lot 16 Southcreek Dr
- 834 White Tail Bend
- 203 Jefferson St
- 811 White Tail Bend
- 610 Sandburg Dr
- 1024 Lincoln Dr
- 469 N Birch St
