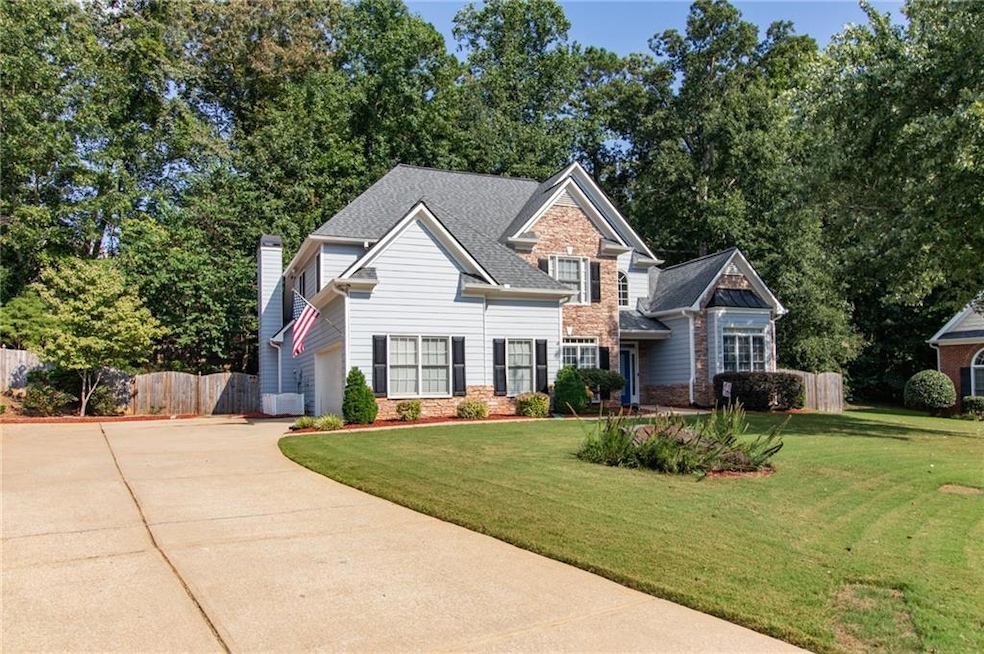NEW LVP FLOORS! BRAND NEW APPLIANCES! FRESHLY PAINTED! This home is a must see! With the PRIMARY ON THE MAIN, this home is nestled in the heart of Dallas. This captivating 4-bedroom, 2.5-bathroom oasis is the epitome of modern luxury and Southern charm. Boasting a prime location, impeccable design, and breathtaking natural surroundings, 241 Sedgefield Overlook Drive is the perfect place to call home. This home offers a spacious and open floor plan that's perfect for both everyday living and entertaining guests. The high ceilings and abundant natural light create an inviting and airy atmosphere throughout. The chef's dream kitchen features granite countertops, stainless steel appliances, a large island, and ample cabinet space, making it a true focal point for culinary enthusiasts. Step outside into your own private oasis. The expansive backyard is a paradise for outdoor lovers, with a large patio perfect for grilling and dining area, and a meticulously landscaped garden to enjoy year-round. The spacious bedrooms are designed for rest and relaxation, including a luxurious PRIMARY ON THE MAIN suite with a spa-like bathroom and his & hers walk-in closets. A 2-car garage provides plenty of space for your vehicles and additional storage needs. Situated in a peaceful community, you'll enjoy the best of both worlds - a tranquil setting while still being close to Dallas's vibrant amenities. Top-rated schools, shopping, dining, and parks are just a stone's throw away. This home is not just a house; it's a lifestyle. It's the place where lasting memories are made, and dreams come to life. Don't miss your chance to own this exquisite piece of Dallas, GA. Your dream home awaits! Opportunities like this don't come often. Your new chapter begins here.

