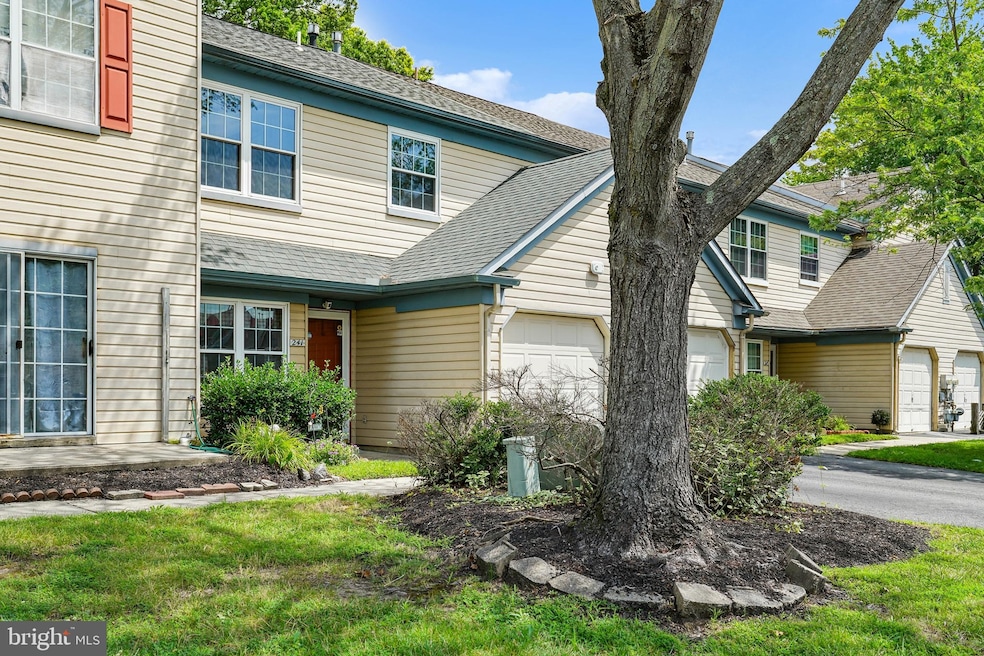
241 Stonebridge Blvd New Castle, DE 19720
Highlights
- Colonial Architecture
- Wood Flooring
- 1 Car Attached Garage
- Deck
- Community Pool
- Living Room
About This Home
As of August 2025PROPERTY HAS MULTIPLE OFFERS. ALL OFFERS NEED TO BE IN BY 6PM 7/25. Please have all offers in no later than 6 pm Friday 7/25. Welcome to this charming Colonial-style townhome located in the sought-after city of New Castle, DE. This well-maintained home features 3 bedrooms, 2.1 bathrooms, and spans across 2 levels/stories, offering a comfortable living space for you and your family.
Upon entering the kitchen is equipped with modern appliances and ample cabinet space, making meal preparation a breeze. The adjacent dining area is ideal for enjoying family meals or entertaining guests.
You are then greeted by a spacious living room with sliders that lead out to a deck, perfect for enjoying the outdoors and a private wooded area. Cozy up on winter nights by the wood-burning fireplace, creating a warm and inviting atmosphere.
The kitchen is equipped with modern appliances and ample cabinet space, making meal preparation a breeze. The adjacent dining area is ideal for enjoying family meals or entertaining guests. Appliances are "As Is"
Upstairs, you will find three bedrooms, including a primary suite with an ensuite bathroom for added convenience. The additional bedrooms are perfect for children, guests, or a home office.
This townhome also boasts central A/C and heating for year-round comfort. Newer roof (5-6 years and windows (7 years). The 1-car garage has been partially closed off to create an additional room, but can easily be converted back to a garage if desired.
Conveniently located near shopping centers and main roads, this home offers easy access to all the amenities New Castle has to offer. Don't miss out on the opportunity to make this lovely townhome your own. Schedule a showing today!
Photos to be updated prior to active status!
Last Agent to Sell the Property
Patterson-Schwartz-Newark License #574013 Listed on: 07/19/2025

Townhouse Details
Home Type
- Townhome
Est. Annual Taxes
- $1,756
Year Built
- Built in 1990
Lot Details
- 1,742 Sq Ft Lot
- Property is in very good condition
HOA Fees
- $117 Monthly HOA Fees
Parking
- 1 Car Attached Garage
- 1 Driveway Space
- 1 Assigned Parking Space
Home Design
- Colonial Architecture
- Slab Foundation
- Shingle Roof
- Vinyl Siding
Interior Spaces
- 1,575 Sq Ft Home
- Property has 2 Levels
- Ceiling Fan
- Wood Burning Fireplace
- Living Room
- Dining Room
- Wood Flooring
- Laundry on main level
Bedrooms and Bathrooms
- 3 Bedrooms
Outdoor Features
- Deck
Utilities
- Central Heating and Cooling System
- 120/240V
- Natural Gas Water Heater
Listing and Financial Details
- Assessor Parcel Number 10-029.40-500
Community Details
Overview
- Association fees include lawn maintenance, pool(s), recreation facility, snow removal, trash
- Premier Community HOA
- Stonebridge Subdivision
Recreation
- Community Pool
Ownership History
Purchase Details
Similar Homes in New Castle, DE
Home Values in the Area
Average Home Value in this Area
Purchase History
| Date | Type | Sale Price | Title Company |
|---|---|---|---|
| Interfamily Deed Transfer | -- | None Available |
Mortgage History
| Date | Status | Loan Amount | Loan Type |
|---|---|---|---|
| Closed | $77,000 | New Conventional |
Property History
| Date | Event | Price | Change | Sq Ft Price |
|---|---|---|---|---|
| 08/28/2025 08/28/25 | Sold | $273,500 | +2.2% | $174 / Sq Ft |
| 07/25/2025 07/25/25 | Pending | -- | -- | -- |
| 07/19/2025 07/19/25 | For Sale | $267,500 | -- | $170 / Sq Ft |
Tax History Compared to Growth
Tax History
| Year | Tax Paid | Tax Assessment Tax Assessment Total Assessment is a certain percentage of the fair market value that is determined by local assessors to be the total taxable value of land and additions on the property. | Land | Improvement |
|---|---|---|---|---|
| 2024 | $1,374 | $56,200 | $7,300 | $48,900 |
| 2023 | $1,199 | $56,200 | $7,300 | $48,900 |
| 2022 | $1,282 | $56,200 | $7,300 | $48,900 |
| 2021 | $206 | $56,200 | $7,300 | $48,900 |
| 2020 | $206 | $56,200 | $7,300 | $48,900 |
| 2019 | $206 | $56,200 | $7,300 | $48,900 |
| 2018 | $1,357 | $56,200 | $7,300 | $48,900 |
| 2017 | $1,241 | $56,200 | $7,300 | $48,900 |
| 2016 | $979 | $56,200 | $7,300 | $48,900 |
| 2015 | $1,467 | $56,200 | $7,300 | $48,900 |
| 2014 | $1,468 | $56,200 | $7,300 | $48,900 |
Agents Affiliated with this Home
-
Linda McKinnon

Seller's Agent in 2025
Linda McKinnon
Patterson Schwartz
(302) 584-3710
65 Total Sales
-
Yvonne Hall

Buyer's Agent in 2025
Yvonne Hall
Keller Williams Realty Central-Delaware
(302) 423-0223
141 Total Sales
Map
Source: Bright MLS
MLS Number: DENC2085550
APN: 10-029.40-500
- 125 Stonebridge Blvd
- 21 Coachlight Ct
- 4 Gillis Ct
- 205 Highland Blvd
- 216 Highland Blvd Unit 77
- 187 Christiana Rd
- 9 Brian Ct
- 112 3rd Ave
- 2 Palmer Place
- 118 Stone Hurst Ct
- 27 Prangs Ln
- 179 Christiana Rd
- 15 Mactavish Ct
- 70 Prangs Ln
- 613 Willings Way
- 419 Ashton Ln
- 506 Ashton Ln Unit 506
- 26 Berkely Way
- 127 Wedgefield Dr
- 24 Guenever Dr






