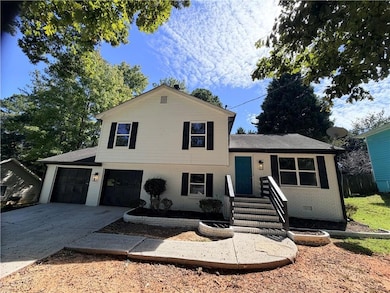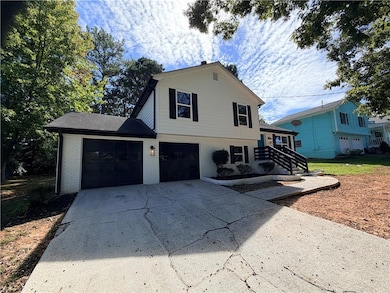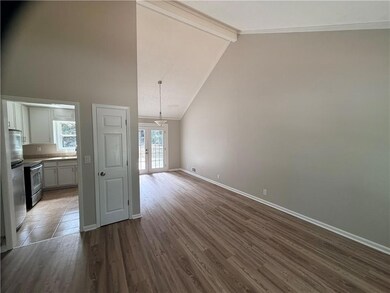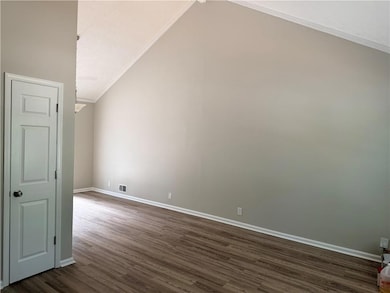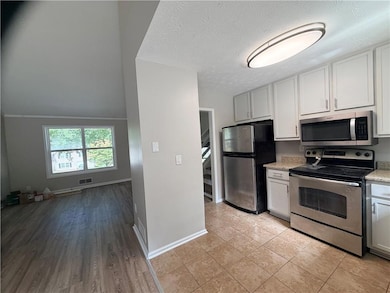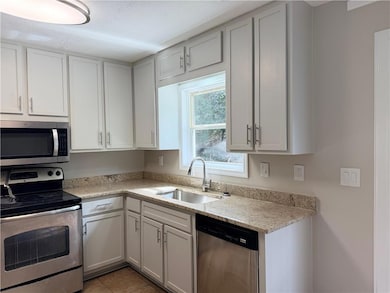241 Summer Pond Trail Lawrenceville, GA 30046
Estimated payment $2,302/month
Highlights
- Dining Room Seats More Than Twelve
- Traditional Architecture
- Ceiling height of 9 feet on the lower level
- Deck
- Attic
- Second Story Great Room
About This Home
Stunning Fully Renovated Split-Level Home! This beautifully updated 3-bedroom, 2-bath split-level home with a versatile downstairs bonus area is move-in ready and waiting for you. Every detail has been thoughtfully designed with comfort and style in mind. Features you'll love: Luxury vinyl flooring throughout the main living areas Modern tiled kitchen and bathrooms Spacious primary suite with a large walk-in shower Expansive deck overlooking a generous backyard-perfect for entertaining or relaxing Peace of mind included: Brand-new HVAC system New water heater New appliances Prime location: Just minutes from downtown Lawrenceville, with easy access to Hwy 316 for smooth commuting and convenient shopping, dining, and entertainment options. This home truly combines modern upgrades with everyday convenience-don't miss your chance to make it yours!
Listing Agent
Henderson and Associates Realty, Inc. License #275187 Listed on: 10/01/2025
Home Details
Home Type
- Single Family
Est. Annual Taxes
- $3,910
Year Built
- Built in 1986
Lot Details
- 0.27 Acre Lot
- Property fronts a county road
- Private Yard
Parking
- 2 Car Attached Garage
Home Design
- Traditional Architecture
- Split Level Home
- Slab Foundation
- Composition Roof
- Brick Front
- HardiePlank Type
Interior Spaces
- 1,632 Sq Ft Home
- Ceiling height of 9 feet on the lower level
- Ceiling Fan
- Fireplace Features Masonry
- Double Pane Windows
- Second Story Great Room
- Dining Room Seats More Than Twelve
- Den
- Pull Down Stairs to Attic
- Fire and Smoke Detector
- Laundry in Mud Room
Kitchen
- Open to Family Room
- Gas Range
- Microwave
- Dishwasher
- Stone Countertops
Flooring
- Laminate
- Ceramic Tile
Bedrooms and Bathrooms
- 3 Bedrooms
- 2 Full Bathrooms
- Shower Only
Outdoor Features
- Deck
Schools
- Simonton Elementary School
- Jordan Middle School
- Central Gwinnett High School
Utilities
- Central Heating and Cooling System
- Heating System Uses Natural Gas
- 220 Volts
- 110 Volts
- Gas Water Heater
- High Speed Internet
Community Details
- Bay Lake Subdivision
- FHA/VA Approved Complex
Listing and Financial Details
- Home warranty included in the sale of the property
- Legal Lot and Block 25 / C
- Assessor Parcel Number R5173 054
Map
Home Values in the Area
Average Home Value in this Area
Tax History
| Year | Tax Paid | Tax Assessment Tax Assessment Total Assessment is a certain percentage of the fair market value that is determined by local assessors to be the total taxable value of land and additions on the property. | Land | Improvement |
|---|---|---|---|---|
| 2024 | $3,494 | $109,200 | $24,400 | $84,800 |
| 2023 | $3,494 | $120,160 | $24,400 | $95,760 |
| 2022 | $0 | $105,280 | $21,200 | $84,080 |
| 2021 | $2,292 | $69,880 | $13,600 | $56,280 |
| 2020 | $2,116 | $63,160 | $13,600 | $49,560 |
| 2019 | $2,116 | $59,120 | $13,600 | $45,520 |
| 2018 | $1,907 | $54,600 | $12,000 | $42,600 |
| 2016 | $1,117 | $31,840 | $8,000 | $23,840 |
| 2015 | $1,132 | $31,840 | $8,000 | $23,840 |
| 2014 | $580 | $16,200 | $4,000 | $12,200 |
Property History
| Date | Event | Price | List to Sale | Price per Sq Ft |
|---|---|---|---|---|
| 10/01/2025 10/01/25 | For Sale | $375,000 | -- | $230 / Sq Ft |
Purchase History
| Date | Type | Sale Price | Title Company |
|---|---|---|---|
| Quit Claim Deed | $40,506 | -- | |
| Special Warranty Deed | $40,600 | -- | |
| Foreclosure Deed | $58,500 | -- |
Source: First Multiple Listing Service (FMLS)
MLS Number: 7663244
APN: 5-173-054
- 271 Summer Pond Trail
- 550 Wayside Dr
- 131 Summer Pond Trail
- 101 Summer Pond Trail
- 308 Paper Woods Dr
- 86 Hickory Grove Ave
- 96 Hickory Grove Ave
- The Hollins Plan at Rhodes Glen
- 301 Jasmine Woods Dr
- 455 Saddle Bow Dr
- 1045 Paper Creek Dr
- 585 Corley Brook Way
- 340 Windsor Brook Ln Unit 3
- 395 Paper Mill Dr Unit 1
- 295 Lamden Ct
- 619 First St
- 80 Serenity Point
- 728 Castle Top Ct
- 240 Britt Dr
- 51 Herbert Hayes Dr
- 731 Marble Arch Ave
- 227 Green Bridge Ct SE
- 215 Paper Mill Rd
- 195 Green Bridge Ct SE
- 152 Spring Walk Way
- 239 Ryston Way
- 452 Tower Place
- 356 Springbottom Ct
- 36 Sandalwood Cir
- 1612 Dover Creek Ln
- 652 Adams Landing Ct
- 128 Spring Walk Way
- 354 Shoal Ct
- 138 Paper Mill Rd Unit Chive
- 138 Paper Mill Rd Unit Anise
- 374 Shoal Ct

