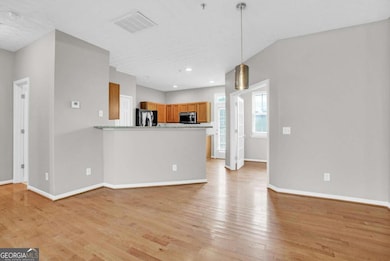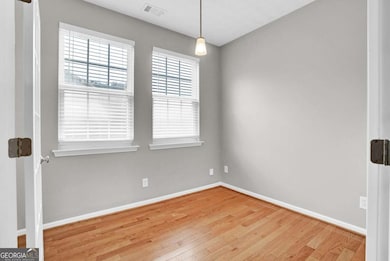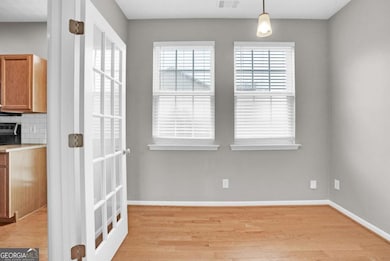241 Village Square Dr Woodstock, GA 30188
Highlights
- 1 Acre Lot
- Wood Flooring
- High Ceiling
- Little River Elementary Rated A
- Bonus Room
- Community Pool
About This Home
Limited-Time Incentive! Receive a $250 rent credit, applied toward the first month's rent or distributed monthly-your choice. Offer available to all qualified applicants. | This move-in-ready 3-bedroom, 2.5-bath townhome offers comfort, convenience, and modern living in a sought-after Woodstock community featuring a swim, tennis, playground, and walking trails. The open-concept main level showcases hardwood floors, a spacious family room, dining area, and a flexible nook ideal for a home office or reading space. Recent upgrades include fresh interior paint, new carpet, granite countertops, and stylish lighting throughout. The owner's suite features a private bath and custom walk-in closet system, while the upstairs laundry adds everyday convenience. The lower-level bedroom offers flexible use for guests, fitness, or media space. Enjoy outdoor relaxation on your private deck, plus a two-car garage and nearby guest parking. Trash service, landscaping, and exterior maintenance are included for a low-maintenance lifestyle. Conveniently located near schools, shopping, dining, The Outlet Shoppes, and Downtown Woodstock with easy access to I-575, Roswell, Marietta, and GA-400.
Listing Agent
Keller Williams Realty Consultants License #369373 Listed on: 08/07/2025

Townhouse Details
Home Type
- Townhome
Est. Annual Taxes
- $3,771
Year Built
- Built in 2002
Lot Details
- Two or More Common Walls
Home Design
- Composition Roof
- Vinyl Siding
Interior Spaces
- 1,708 Sq Ft Home
- 3-Story Property
- High Ceiling
- Ceiling Fan
- Entrance Foyer
- Bonus Room
- Finished Basement
- Natural lighting in basement
- Pull Down Stairs to Attic
- Open Access
Kitchen
- Breakfast Area or Nook
- Breakfast Bar
- Dishwasher
- Disposal
Flooring
- Wood
- Carpet
Bedrooms and Bathrooms
- Split Bedroom Floorplan
- Walk-In Closet
Laundry
- Laundry in Hall
- Laundry on upper level
Parking
- 2 Car Garage
- Side or Rear Entrance to Parking
- Drive Under Main Level
Outdoor Features
- Balcony
- Porch
Location
- Property is near schools
- Property is near shops
Schools
- Little River Primary/Elementar Elementary School
- Mill Creek Middle School
- River Ridge High School
Utilities
- Forced Air Heating and Cooling System
- Underground Utilities
- Electric Water Heater
- Phone Available
- Cable TV Available
Listing and Financial Details
- Security Deposit $2,150
- 12-Month Min and 24-Month Max Lease Term
- $75 Application Fee
Community Details
Overview
- Property has a Home Owners Association
- Association fees include ground maintenance, management fee, swimming, tennis, trash
- Village At Weatherstone Subdivision
Recreation
- Community Playground
- Community Pool
- Park
Pet Policy
- Call for details about the types of pets allowed
- Pet Deposit $500
Security
- Card or Code Access
- Fire and Smoke Detector
- Fire Sprinkler System
Map
Source: Georgia MLS
MLS Number: 10580984
APN: 15N24H-00000-056-000
- 240 Village Square Dr
- 132 Cornerstone Place
- 120 Cornerstone Place
- 109 Weatherstone Dr
- 125 Apple Valley Dr
- 110 Normandy Dr
- 230 Apple Branch Dr
- 115 Marlow Dr
- 126 Normandy Dr
- 205 Deerchase Dr
- 503 Azalea Ct
- 180 Regent Place
- 939 Bendleton Dr
- 141 Bevington Ln
- 208 Marlow Dr
- 217 Roseman Way
- 317 Lakestone Landing
- 238 Balaban Cir
- 328 Lauren Ln
- 116 Village Trace Unit 1
- 125 Apple Valley Dr
- 173 Weatherstone Dr
- 207 Weatherstone Crossing
- 319 Dexter Dr
- 209 Regent Square
- 315 Dexter Dr
- 322 Tillman Pass
- 401 Citronelle Dr
- 206 Persimmon Tr Unit ID1234822P
- 206 Persimmon Trail
- 527 Mullein Trace
- 430 Citronelle Dr
- 809 Plaintain Dr
- 349 Burdock Trace
- 461 Maypop Ln
- 2739 Hawk Trace NE
- 1 Sycamore Ln
- 4899 Hawk Trail NE
- 2729 Hawk Trace NE






