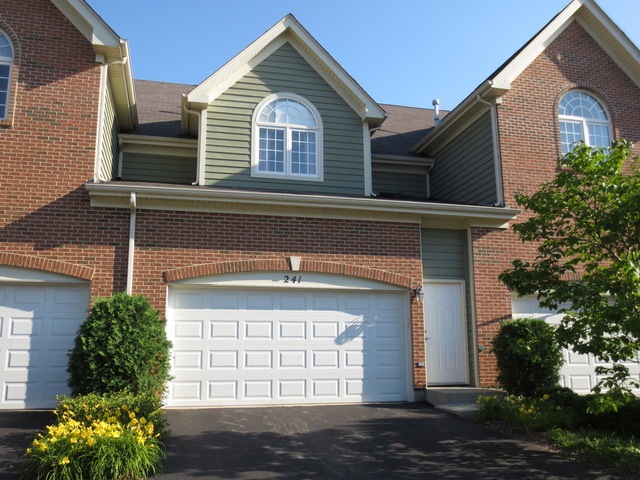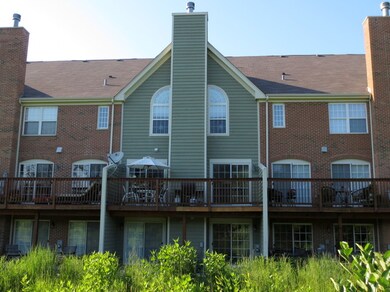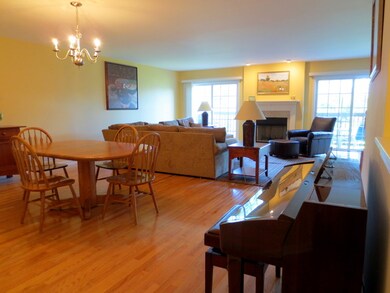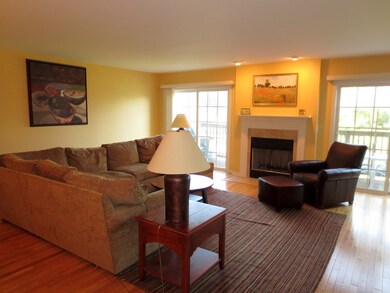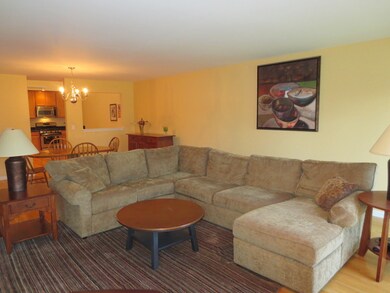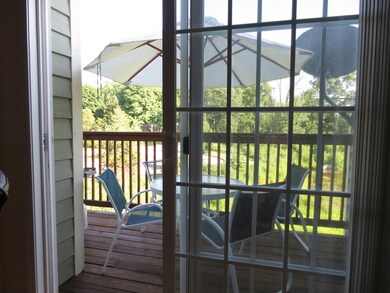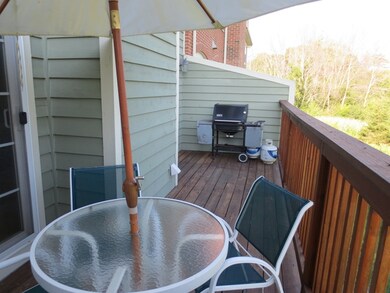
241 W Fairview Way Palatine, IL 60067
Downtown Palatine NeighborhoodHighlights
- Water Views
- Deck
- Pond
- Palatine High School Rated A
- Property is adjacent to nature preserve
- Vaulted Ceiling
About This Home
As of May 2019BEST DEAL IN-TOWN PALATINE! Walk to train & shops! 3,167 Sq Ft, 3 LEVELS, open floor plan w/ fireplace, SOUTH POND VIEW, FULL WALKOUT LL! Hardwood floors on entire 1st, huge loft overlooks 2-story kitchen with stainless steel appls, 3 skylights, solid-core doors, walkout basement fully finished w full bath and room for 3rd bedroom, 2nd floor laundry, double vanities in baths, master w/whirlpool & WIC. Home Warr incl!
Last Agent to Sell the Property
Deb Borgeson
RE/MAX Showcase License #475143684 Listed on: 02/04/2015
Last Buyer's Agent
@properties Christie's International Real Estate License #475126857

Townhouse Details
Home Type
- Townhome
Est. Annual Taxes
- $8,891
Year Built
- 2005
Lot Details
- Property is adjacent to nature preserve
- Wetlands Adjacent
- Southern Exposure
HOA Fees
- $299 per month
Parking
- Attached Garage
- Garage Transmitter
- Garage Door Opener
- Driveway
- Parking Included in Price
- Garage Is Owned
Home Design
- Brick Exterior Construction
- Asphalt Shingled Roof
- Cedar
Interior Spaces
- Vaulted Ceiling
- Skylights
- Fireplace With Gas Starter
- Loft
- Storage Room
- Wood Flooring
- Water Views
Kitchen
- Breakfast Bar
- Oven or Range
- Microwave
- Dishwasher
- Stainless Steel Appliances
- Disposal
Bedrooms and Bathrooms
- Walk-In Closet
- Primary Bathroom is a Full Bathroom
- Dual Sinks
- Whirlpool Bathtub
- Separate Shower
Laundry
- Laundry on upper level
- Dryer
- Washer
Finished Basement
- Exterior Basement Entry
- Finished Basement Bathroom
Home Security
Outdoor Features
- Pond
- Balcony
- Deck
- Patio
Utilities
- Forced Air Heating and Cooling System
- Heating System Uses Gas
- Lake Michigan Water
- Cable TV Available
Listing and Financial Details
- Homeowner Tax Exemptions
Community Details
Pet Policy
- Pets Allowed
Security
- Storm Screens
Ownership History
Purchase Details
Purchase Details
Home Financials for this Owner
Home Financials are based on the most recent Mortgage that was taken out on this home.Purchase Details
Purchase Details
Home Financials for this Owner
Home Financials are based on the most recent Mortgage that was taken out on this home.Purchase Details
Home Financials for this Owner
Home Financials are based on the most recent Mortgage that was taken out on this home.Similar Homes in Palatine, IL
Home Values in the Area
Average Home Value in this Area
Purchase History
| Date | Type | Sale Price | Title Company |
|---|---|---|---|
| Quit Claim Deed | -- | None Listed On Document | |
| Deed | $327,000 | Attorney | |
| Interfamily Deed Transfer | -- | None Available | |
| Warranty Deed | $342,500 | Precission Title | |
| Warranty Deed | $441,500 | Ticor |
Mortgage History
| Date | Status | Loan Amount | Loan Type |
|---|---|---|---|
| Previous Owner | $308,250 | VA | |
| Previous Owner | $292,000 | New Conventional | |
| Previous Owner | $342,500 | Unknown | |
| Previous Owner | $352,048 | Unknown |
Property History
| Date | Event | Price | Change | Sq Ft Price |
|---|---|---|---|---|
| 05/24/2019 05/24/19 | Sold | $327,000 | -6.4% | $103 / Sq Ft |
| 04/19/2019 04/19/19 | Pending | -- | -- | -- |
| 03/22/2019 03/22/19 | Price Changed | $349,500 | -1.5% | $110 / Sq Ft |
| 01/14/2019 01/14/19 | For Sale | $355,000 | +3.6% | $112 / Sq Ft |
| 06/30/2015 06/30/15 | Sold | $342,500 | -2.1% | $108 / Sq Ft |
| 04/22/2015 04/22/15 | Pending | -- | -- | -- |
| 02/04/2015 02/04/15 | For Sale | $350,000 | -- | $111 / Sq Ft |
Tax History Compared to Growth
Tax History
| Year | Tax Paid | Tax Assessment Tax Assessment Total Assessment is a certain percentage of the fair market value that is determined by local assessors to be the total taxable value of land and additions on the property. | Land | Improvement |
|---|---|---|---|---|
| 2024 | $8,891 | $36,000 | $6,500 | $29,500 |
| 2023 | $8,547 | $36,000 | $6,500 | $29,500 |
| 2022 | $8,547 | $36,000 | $6,500 | $29,500 |
| 2021 | $7,490 | $29,722 | $2,148 | $27,574 |
| 2020 | $7,722 | $29,722 | $2,148 | $27,574 |
| 2019 | $7,722 | $33,099 | $2,148 | $30,951 |
| 2018 | $9,443 | $33,823 | $1,933 | $31,890 |
| 2017 | $9,283 | $33,823 | $1,933 | $31,890 |
| 2016 | $8,882 | $33,823 | $1,933 | $31,890 |
| 2015 | $9,564 | $33,750 | $1,772 | $31,978 |
| 2014 | $9,464 | $33,750 | $1,772 | $31,978 |
| 2013 | $9,204 | $33,750 | $1,772 | $31,978 |
Agents Affiliated with this Home
-

Seller's Agent in 2019
Cooper Raynor
@ Properties
(847) 381-1132
25 Total Sales
-

Buyer's Agent in 2019
Seiko Phalidwanon
The McDonald Group
(847) 909-5369
32 Total Sales
-
D
Seller's Agent in 2015
Deb Borgeson
RE/MAX
Map
Source: Midwest Real Estate Data (MRED)
MLS Number: MRD08831401
APN: 02-15-210-029-0000
- 531 N Easy St
- 470 W Mahogany Ct Unit 408
- 390 W Mahogany Ct Unit 701
- 390 W Mahogany Ct Unit 606
- 124 W Colfax St Unit 301
- 260 W Lynn Dr Unit 75B
- 635 N Deer Run Dr Unit 5B11
- 241 N Brockway St
- 215 W Jennifer Ln Unit 1
- 367 W Hamilton Ln Unit 187
- 435 W Wood St Unit 307A
- 113 W Brandon Ct Unit E11
- 1009 W Colfax St
- 129 W Brandon Ct Unit D33
- 639 N Stephen Dr
- 471 W Auburn Woods Ct
- 826 N Auburn Woods Dr
- 464 N Benton St
- 338 N Benton St
- Lot 1 W Wilson St
