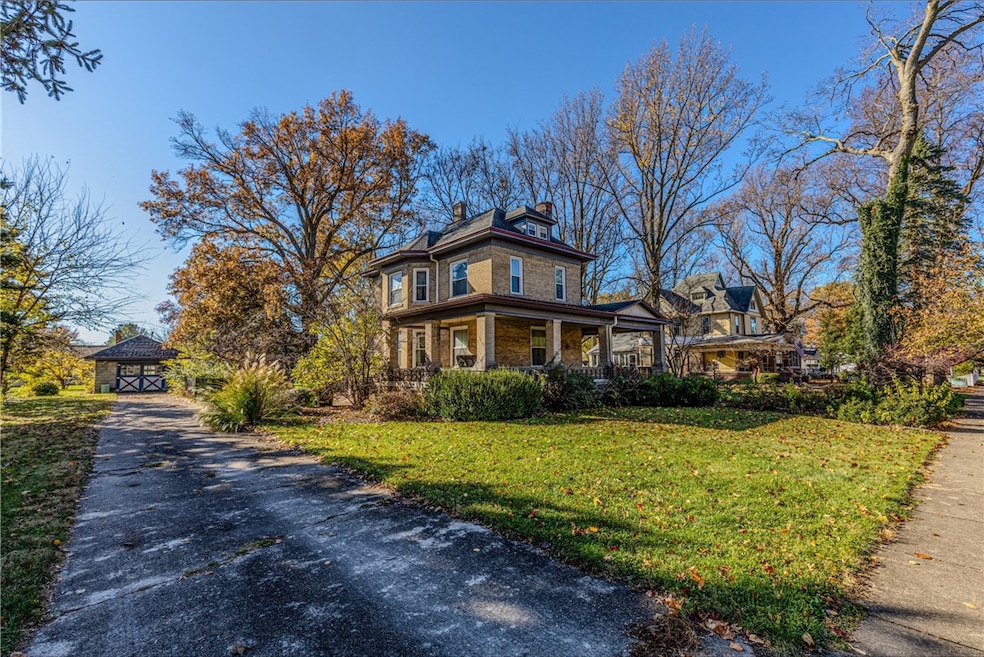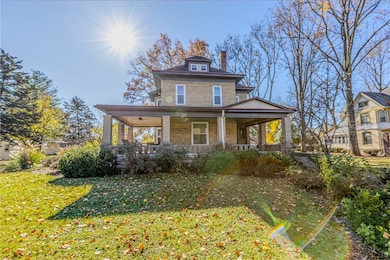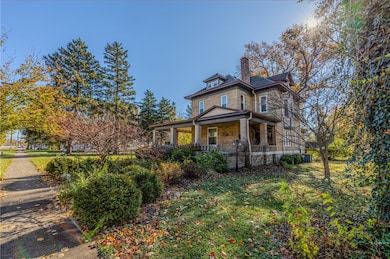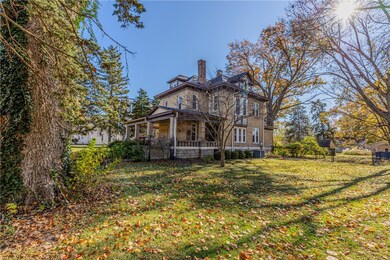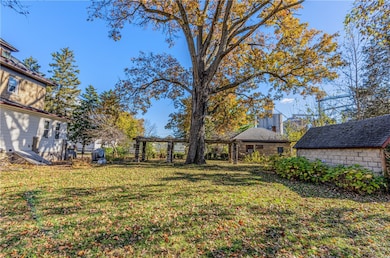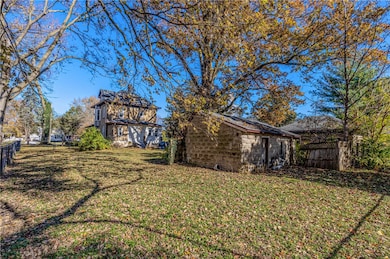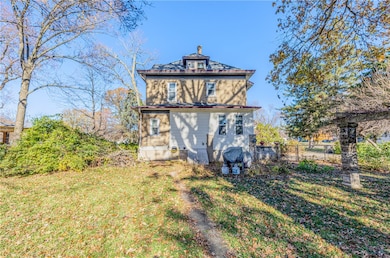241 W Main St Moweaqua, IL 62550
Estimated payment $1,514/month
Highlights
- Deck
- 2 Fireplaces
- Detached Garage
- Attic
- Fenced Yard
- Front Porch
About This Home
Welcome to 241 W Main St, Moweaqua, IL—a stunning three-story home blending historic elegance with modern comfort. This charming property features 3 spacious bedrooms and 2 full bathrooms. The living room showcases original hardwood floors, rich wood trim, and large windows that fill the space with natural light. The formal dining room with bay windows is perfect for gatherings, while the custom kitchen offers solid oak cabinetry, modern appliances, and a stylish tile backsplash. A grand staircase with intricate woodwork leads to spacious bedrooms and vintage-style bathrooms with modern updates, including a walk-in shower. The basement provides storage, a workshop, or future customization potential. Outside, enjoy a 1.5-car detached garage, an additional outbuilding, and a large private yard ideal for outdoor activities. Relax on the classic front porch or enjoy the rear brick exterior and expansive lawn. Additional highlights include a spacious driveway and fenced backyard.
Listing Agent
Haldon Burgener Auction & Realty License #475203112 Listed on: 03/10/2025
Home Details
Home Type
- Single Family
Est. Annual Taxes
- $3,721
Year Built
- Built in 1918
Lot Details
- 0.48 Acre Lot
- Fenced Yard
Parking
- Detached Garage
Home Design
- Shingle Roof
- Stone
Interior Spaces
- 3-Story Property
- 2 Fireplaces
- Attic
Kitchen
- Oven
- Cooktop
- Microwave
- Dishwasher
Bedrooms and Bathrooms
- 3 Bedrooms
- Walk-In Closet
- 2 Full Bathrooms
Laundry
- Laundry on main level
- Dryer
- Washer
Unfinished Basement
- Basement Fills Entire Space Under The House
- Sump Pump
Outdoor Features
- Deck
- Outbuilding
- Front Porch
Utilities
- Central Air
- Hot Water Heating System
- Gas Water Heater
- Water Softener
Community Details
- Corrington Et Al Add Subdivision
Listing and Financial Details
- Assessor Parcel Number 1001-31-07-201-019
Map
Home Values in the Area
Average Home Value in this Area
Tax History
| Year | Tax Paid | Tax Assessment Tax Assessment Total Assessment is a certain percentage of the fair market value that is determined by local assessors to be the total taxable value of land and additions on the property. | Land | Improvement |
|---|---|---|---|---|
| 2024 | $4,048 | $55,739 | $11,144 | $44,595 |
| 2023 | $3,721 | $50,973 | $10,191 | $40,782 |
| 2022 | $3,347 | $46,432 | $9,283 | $37,149 |
| 2021 | $3,187 | $44,301 | $8,857 | $35,444 |
| 2020 | $3,783 | $44,301 | $8,857 | $35,444 |
| 2019 | $3,783 | $44,301 | $8,857 | $35,444 |
| 2018 | $3,096 | $41,141 | $8,225 | $32,916 |
| 2017 | $2,984 | $41,141 | $8,225 | $32,916 |
| 2016 | $2,984 | $41,141 | $8,225 | $32,916 |
| 2015 | -- | $41,994 | $9,078 | $32,916 |
| 2014 | -- | $41,994 | $9,078 | $32,916 |
| 2013 | -- | $41,994 | $9,078 | $32,916 |
Property History
| Date | Event | Price | List to Sale | Price per Sq Ft | Prior Sale |
|---|---|---|---|---|---|
| 09/17/2025 09/17/25 | Price Changed | $229,000 | -8.4% | $64 / Sq Ft | |
| 05/08/2025 05/08/25 | Price Changed | $249,900 | -9.1% | $70 / Sq Ft | |
| 03/10/2025 03/10/25 | For Sale | $275,000 | +83.3% | $77 / Sq Ft | |
| 03/29/2019 03/29/19 | Sold | $150,000 | -11.7% | $58 / Sq Ft | View Prior Sale |
| 02/15/2019 02/15/19 | Pending | -- | -- | -- | |
| 08/17/2018 08/17/18 | For Sale | $169,900 | -- | $66 / Sq Ft |
Purchase History
| Date | Type | Sale Price | Title Company |
|---|---|---|---|
| Grant Deed | $150,000 | Macon Cnty Title Llc |
Mortgage History
| Date | Status | Loan Amount | Loan Type |
|---|---|---|---|
| Open | $151,919 | VA |
Source: Central Illinois Board of REALTORS®
MLS Number: 6250958
APN: 1001-31-07-201-019
- 317 W Madison St
- 100 S Main St
- 319 N Macon St
- 333 N Macon St
- 320 E Elm St
- 405 S Shelby St
- 429 N Shelby St
- 0 E Main St
- 803 N Putnam St
- 2 Sunnyside Estate
- 501 W Walker Rd Unit Macon Illinois 62544
- 269 W Frick St
- 375 E Cook St
- 161 N Front St
- 355 Merchant St
- 647 E 2100 Rd N
- 117 S Sunnyside Dr
- 325 N Poplar St
- 225 E North St
- 321 S Prairie St
- 1657 N Baltimore Ave
- 1675 S Baltimore Ave
- 1677 S Baltimore Ave
- 1679 S Baltimore Ave
- 1681 S Baltimore Ave
- 185 W Imboden Dr Unit Studio
- 185 W Imboden Dr Unit 1-BR
- 2450 S 34th St
- 1035 S Main St
- 1246 E Riverside Ave
- 1286 E Vanderhoof St
- 1707 S Country Club Rd
- 1061 W Decatur St
- 1405 W Wood St
- 552 S Church St
- 1524 E Whitmer St
- 1042 W Prairie Ave
- 1344 Sedgwick St
- 467 W William St Unit 467 W.William
- 1613 E Johns Ave
