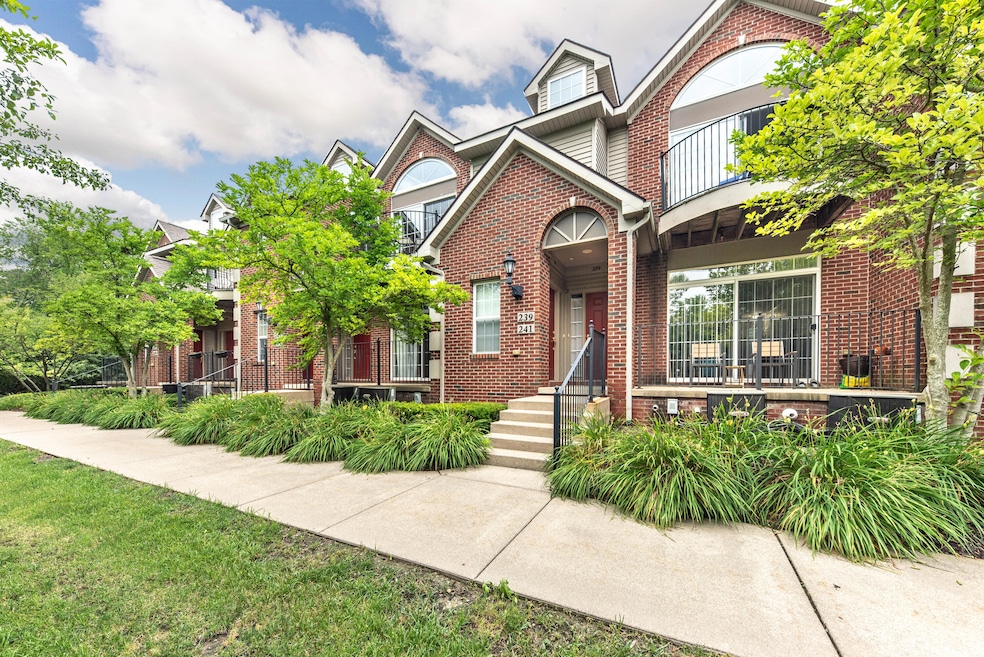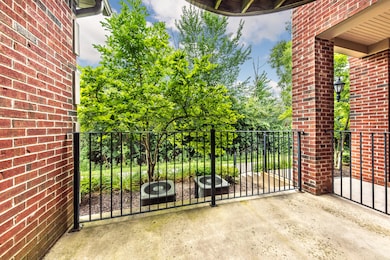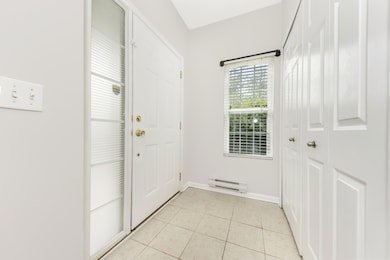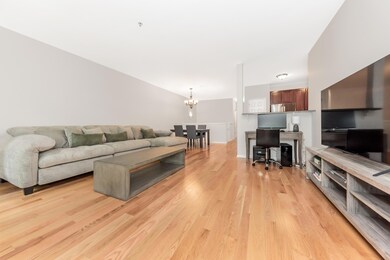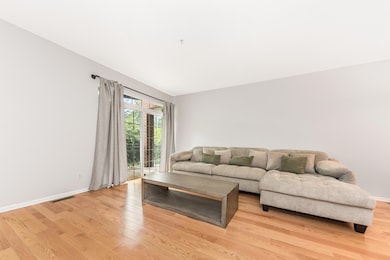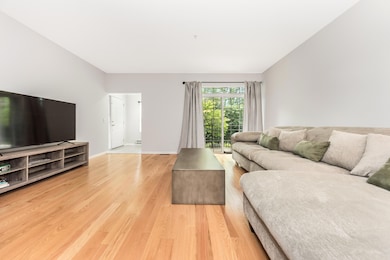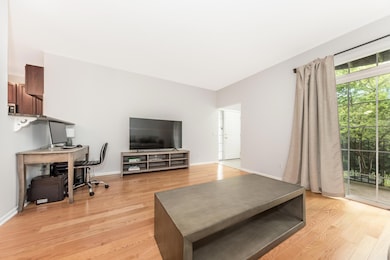
241 W Oakbrook Dr Unit 53 Ann Arbor, MI 48103
Briarwood NeighborhoodHighlights
- Wooded Lot
- 1 Car Attached Garage
- Forced Air Heating and Cooling System
- Bach Elementary School Rated A
- Eat-In Kitchen
- Private Entrance
About This Home
As of August 2025Lovely entry level two bedroom condo in the centrally located Balmoral Park complex. Backing up to the woods, this unit offers unique privacy while still so close to downtown. Unit features two spacious bedrooms plus a flex space for den/office as well as two and a half bathrooms. Updated kitchen is a perfect for the chef in you. Attached one car garage and additional storage area round out this ideal condo. Taxes are currently non-homestead. Tenant occupied through 8/15.
Last Agent to Sell the Property
J Keller Properties, LLC License #6502370935 Listed on: 07/14/2025
Townhouse Details
Home Type
- Townhome
Year Built
- Built in 2006
Lot Details
- 1,599 Sq Ft Lot
- Private Entrance
- Wooded Lot
HOA Fees
- $245 Monthly HOA Fees
Parking
- 1 Car Attached Garage
- Garage Door Opener
Home Design
- Brick Exterior Construction
- Slab Foundation
- Shingle Roof
Interior Spaces
- 1,250 Sq Ft Home
- 1-Story Property
Kitchen
- Eat-In Kitchen
- Oven
- Microwave
- Dishwasher
Flooring
- Carpet
- Vinyl
Bedrooms and Bathrooms
- 2 Main Level Bedrooms
Laundry
- Laundry on main level
- Dryer
- Washer
Schools
- Bach Elementary School
- Slauson Middle School
- Pioneer High School
Utilities
- Forced Air Heating and Cooling System
- Heating System Uses Natural Gas
- Natural Gas Water Heater
- Cable TV Available
Community Details
Overview
- Association fees include water, trash, snow removal, sewer, lawn/yard care
- Association Phone (734) 994-7374
- Balmoral Park Condos
- Balmoral Park Subdivision
Pet Policy
- Pets Allowed
Ownership History
Purchase Details
Home Financials for this Owner
Home Financials are based on the most recent Mortgage that was taken out on this home.Purchase Details
Home Financials for this Owner
Home Financials are based on the most recent Mortgage that was taken out on this home.Purchase Details
Home Financials for this Owner
Home Financials are based on the most recent Mortgage that was taken out on this home.Purchase Details
Home Financials for this Owner
Home Financials are based on the most recent Mortgage that was taken out on this home.Similar Homes in Ann Arbor, MI
Home Values in the Area
Average Home Value in this Area
Purchase History
| Date | Type | Sale Price | Title Company |
|---|---|---|---|
| Warranty Deed | $375,000 | Vanguard Title Company | |
| Warranty Deed | $259,400 | Barristers Settlement & Titl | |
| Warranty Deed | $225,000 | Liberty Title | |
| Warranty Deed | $229,900 | Liberty Title Agency |
Mortgage History
| Date | Status | Loan Amount | Loan Type |
|---|---|---|---|
| Previous Owner | $300,000 | Credit Line Revolving | |
| Previous Owner | $200,000 | Commercial | |
| Previous Owner | $202,500 | New Conventional | |
| Previous Owner | $125,000 | Unknown |
Property History
| Date | Event | Price | Change | Sq Ft Price |
|---|---|---|---|---|
| 08/11/2025 08/11/25 | Sold | $375,000 | -3.6% | $300 / Sq Ft |
| 07/14/2025 07/14/25 | For Sale | $389,000 | +50.0% | $311 / Sq Ft |
| 02/01/2016 02/01/16 | Sold | $259,400 | -5.6% | $174 / Sq Ft |
| 02/01/2016 02/01/16 | Pending | -- | -- | -- |
| 09/10/2015 09/10/15 | For Sale | $274,900 | -- | $184 / Sq Ft |
Tax History Compared to Growth
Tax History
| Year | Tax Paid | Tax Assessment Tax Assessment Total Assessment is a certain percentage of the fair market value that is determined by local assessors to be the total taxable value of land and additions on the property. | Land | Improvement |
|---|---|---|---|---|
| 2025 | $10,523 | $218,100 | $0 | $0 |
| 2024 | $8,841 | $210,400 | $0 | $0 |
| 2023 | $8,163 | $186,500 | $0 | $0 |
| 2022 | $9,880 | $184,900 | $0 | $0 |
| 2021 | $9,601 | $178,300 | $0 | $0 |
| 2020 | $9,299 | $170,600 | $0 | $0 |
| 2019 | $8,870 | $153,300 | $153,300 | $0 |
| 2018 | $8,703 | $136,200 | $0 | $0 |
| 2017 | $8,515 | $135,300 | $0 | $0 |
| 2016 | $4,841 | $113,639 | $0 | $0 |
| 2015 | $4,410 | $113,300 | $0 | $0 |
| 2014 | $4,410 | $92,700 | $0 | $0 |
| 2013 | -- | $92,700 | $0 | $0 |
Agents Affiliated with this Home
-
Jon Keller

Seller's Agent in 2025
Jon Keller
J Keller Properties, LLC
(734) 323-1072
2 in this area
75 Total Sales
-
Judie Wu

Buyer's Agent in 2025
Judie Wu
The Charles Reinhart Company
(734) 546-6140
4 in this area
196 Total Sales
-
John Arndt

Seller's Agent in 2016
John Arndt
Cornerstone Real Estate
(734) 476-1306
11 Total Sales
-
Elizabeth Brien

Buyer's Agent in 2016
Elizabeth Brien
The Charles Reinhart Company
(734) 669-5989
2 in this area
383 Total Sales
Map
Source: Southwestern Michigan Association of REALTORS®
MLS Number: 25034517
APN: 12-05-303-223
- 225 W Oakbrook Dr Unit 47
- 226 W Oakbrook Dr Unit 40
- 222 W Oakbrook Dr Unit 38
- 128 Ponds View Dr Unit 27
- 250 Briarcrest Dr Unit 129
- 2936 Signature Blvd Unit 24
- 2956 Signature Blvd Unit 14
- 2385 S Main St
- 1307 Millbrook Trail
- 2225 Tilsby Ct
- 1379 Millbrook Trail
- 2014 Audubon Dr
- 1446 Millbrook Trail
- 1429 Millbrook Trail Unit 172
- 1321 Heatherwood Ln Unit 60
- 2003 Audubon Dr Unit 2
- 2171 S 7th St
- 1583 Long Meadow Trail Unit 285
- 1623 Long Meadow Trail Unit 59
- 1493 Fox Pointe Cir
