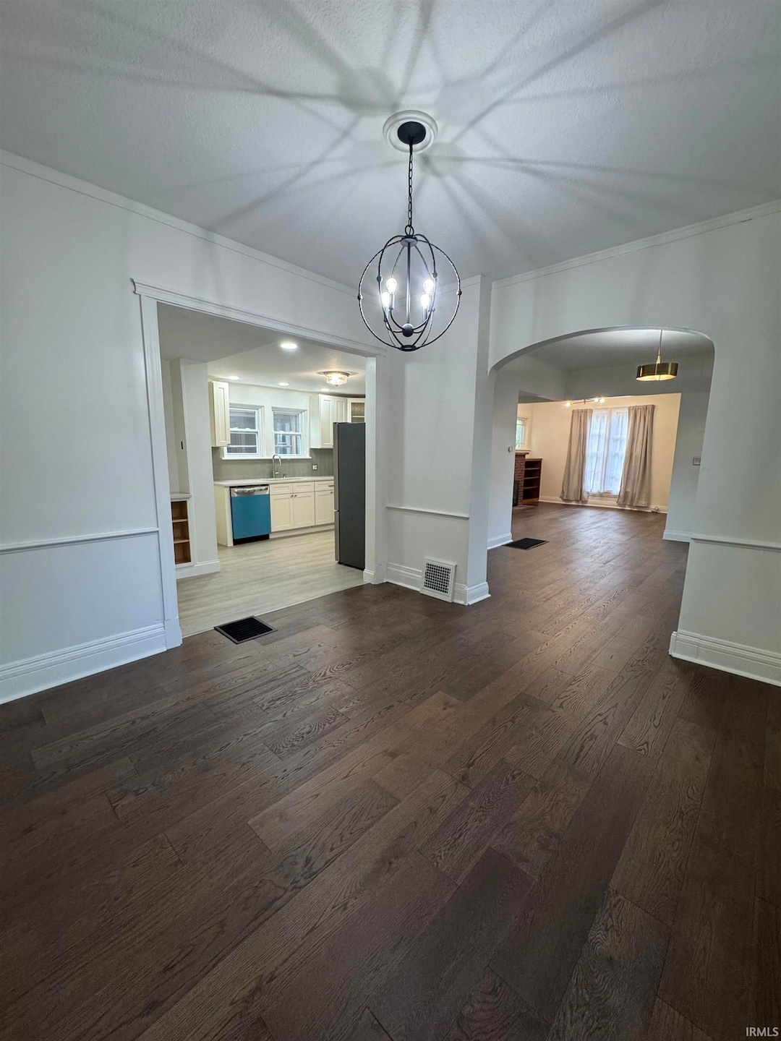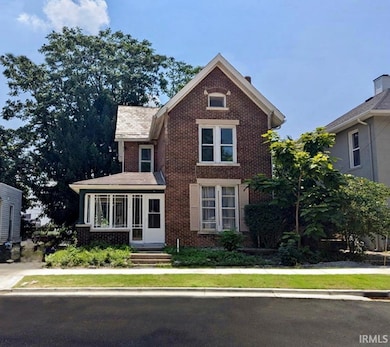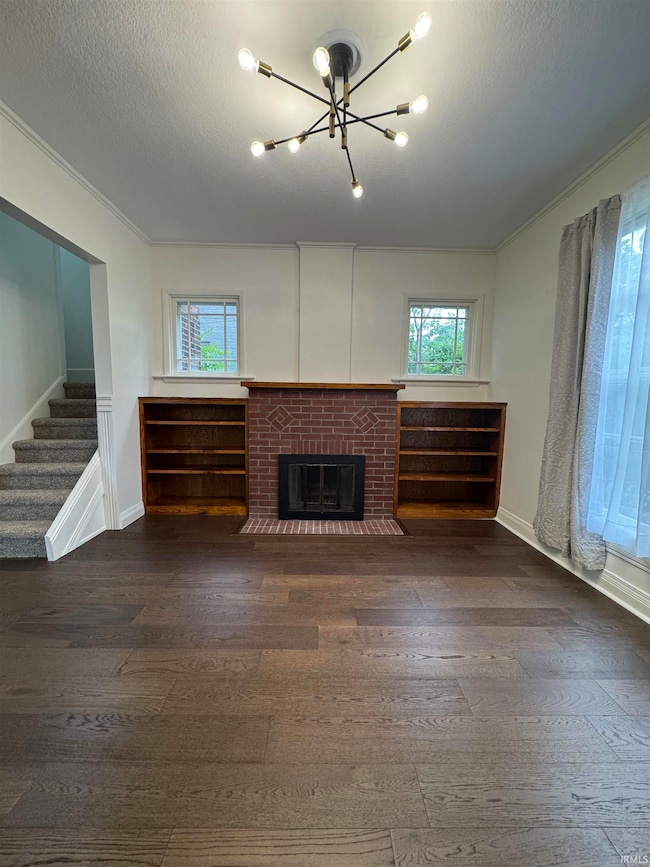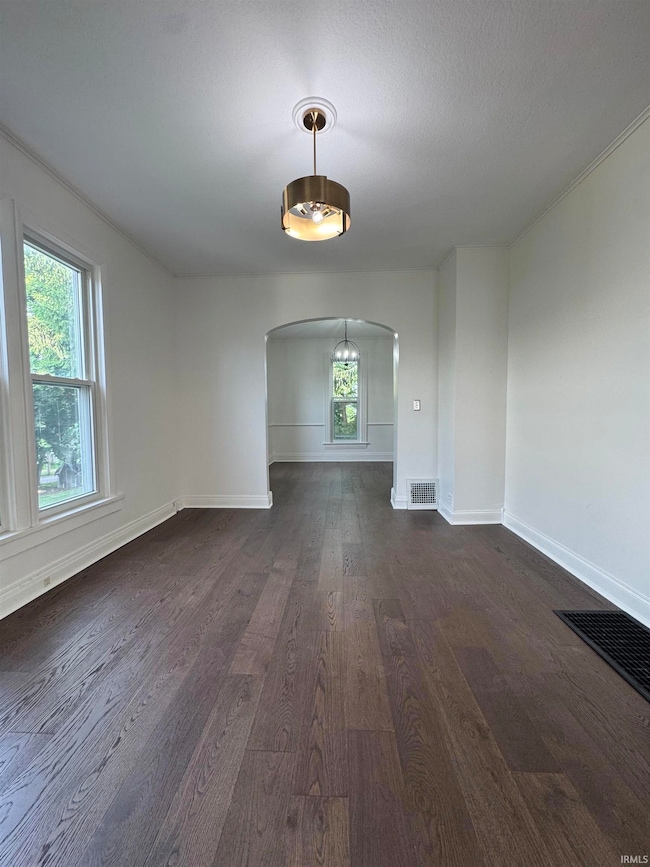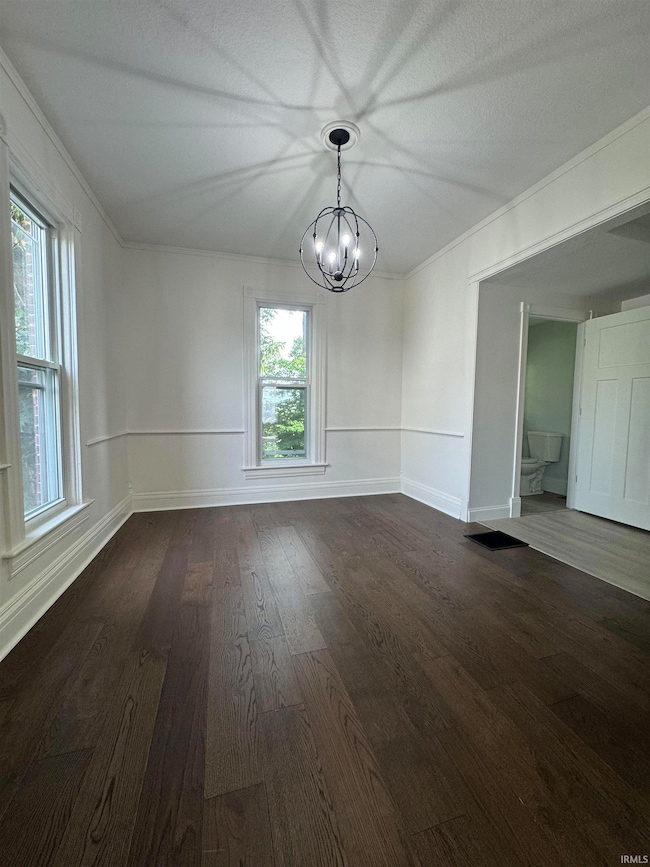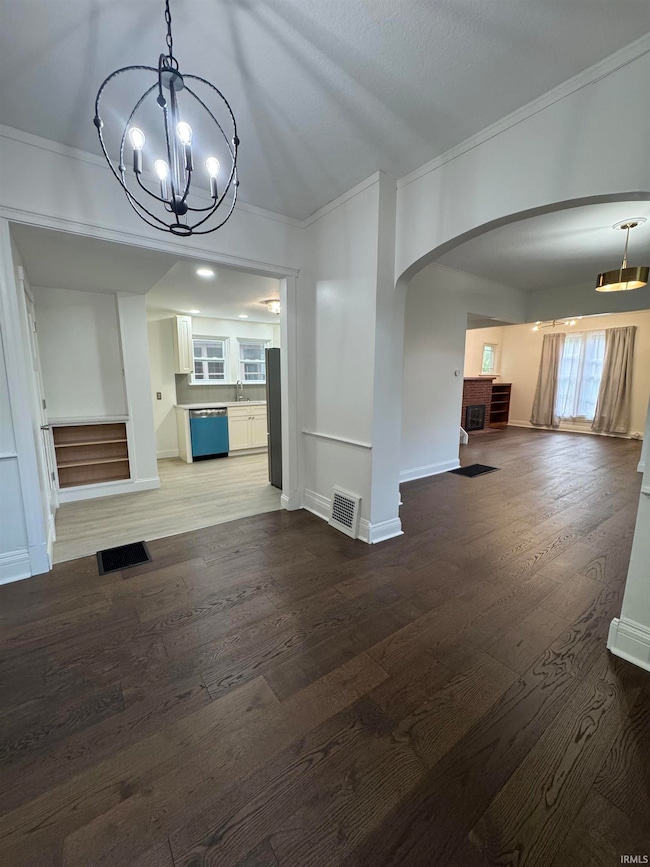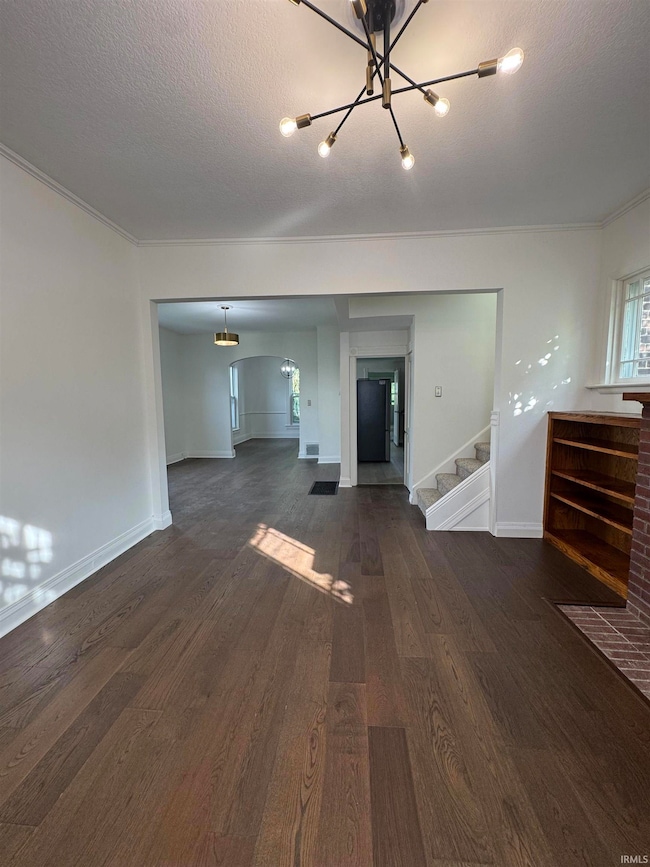241 W Tipton St Huntington, IN 46750
Estimated payment $1,062/month
Highlights
- Open Floorplan
- Wood Flooring
- Formal Dining Room
- Backs to Open Ground
- Stone Countertops
- 2-minute walk to Rotary Centennial Park
About This Home
Step into luxury in this newly remodeled home on the north side of Huntington. The gorgeous NEW kitchen boasts shaker cabinetry, quartzite countertops, tile backsplash, and matching stainless Frigidaire appliances along with a stylish coffee bar. You will love the redesigned semi-open floor plan, reinforced with engineered structural framing. All new engineered hardwood floors in the main living areas and dining room, luxury vinyl plank in the kitchen and bathrooms, and carpeted stairs and bedrooms. Stunning light fixtures lend an ambiance of style and luxury while the original brick fireplace creates a warm focal point in the family room. Slate roof has been professionally cleaned and waterproof urethane coating applied. This home includes all new fixtures and original crown molding and trim. The primary bedroom showcases a new large closet. All bedrooms are spacious and comfortable with lots of windows for plenty of natural light. And access all your storage with ease in the attic with full staircase access, or finish that space for a game room or additional bedroom.
Listing Agent
Hoosier Real Estate Group Brokerage Phone: 260-356-5505 Listed on: 06/09/2025
Home Details
Home Type
- Single Family
Est. Annual Taxes
- $1,339
Year Built
- Built in 1888
Lot Details
- 3,828 Sq Ft Lot
- Lot Dimensions are 44x87
- Backs to Open Ground
- Level Lot
- Property is zoned R2
Home Design
- Brick Exterior Construction
- Slate Roof
Interior Spaces
- 2.5-Story Property
- Open Floorplan
- Crown Molding
- Wood Burning Fireplace
- Screen For Fireplace
- Double Pane Windows
- ENERGY STAR Qualified Windows
- Formal Dining Room
Kitchen
- Gas Oven or Range
- Stone Countertops
Flooring
- Wood
- Carpet
- Vinyl
Bedrooms and Bathrooms
- 3 Bedrooms
- Bathtub with Shower
Laundry
- Laundry on main level
- Washer and Electric Dryer Hookup
Partially Finished Basement
- Stone or Rock in Basement
- Crawl Space
Parking
- Stone Driveway
- Off-Street Parking
Eco-Friendly Details
- Energy-Efficient Appliances
- Energy-Efficient Thermostat
Schools
- Flint Springs Elementary School
- Crestview Middle School
- Huntington North High School
Utilities
- Forced Air Heating and Cooling System
- Heating System Uses Gas
- ENERGY STAR Qualified Water Heater
Additional Features
- Enclosed Patio or Porch
- Suburban Location
Listing and Financial Details
- Assessor Parcel Number 35-05-15-100-256.000-005
- $2,000 Seller Concession
Map
Home Values in the Area
Average Home Value in this Area
Tax History
| Year | Tax Paid | Tax Assessment Tax Assessment Total Assessment is a certain percentage of the fair market value that is determined by local assessors to be the total taxable value of land and additions on the property. | Land | Improvement |
|---|---|---|---|---|
| 2024 | $1,339 | $133,900 | $7,300 | $126,600 |
| 2023 | $1,227 | $122,700 | $7,300 | $115,400 |
| 2022 | $1,123 | $112,300 | $7,300 | $105,000 |
| 2021 | $985 | $98,500 | $6,400 | $92,100 |
| 2020 | $929 | $92,900 | $6,400 | $86,500 |
| 2019 | $788 | $78,800 | $6,400 | $72,400 |
| 2018 | $788 | $78,800 | $6,400 | $72,400 |
| 2017 | $897 | $89,700 | $6,400 | $83,300 |
| 2016 | $888 | $88,800 | $6,400 | $82,400 |
| 2014 | $915 | $91,500 | $6,400 | $85,100 |
| 2013 | $915 | $93,300 | $6,400 | $86,900 |
Property History
| Date | Event | Price | List to Sale | Price per Sq Ft | Prior Sale |
|---|---|---|---|---|---|
| 07/28/2025 07/28/25 | Price Changed | $179,900 | -4.1% | $108 / Sq Ft | |
| 07/13/2025 07/13/25 | Price Changed | $187,500 | -3.1% | $112 / Sq Ft | |
| 06/19/2025 06/19/25 | Price Changed | $193,500 | -3.3% | $116 / Sq Ft | |
| 06/09/2025 06/09/25 | For Sale | $200,000 | +166.7% | $120 / Sq Ft | |
| 02/07/2025 02/07/25 | Sold | $75,000 | 0.0% | $45 / Sq Ft | View Prior Sale |
| 01/27/2025 01/27/25 | Pending | -- | -- | -- | |
| 12/29/2024 12/29/24 | For Sale | $74,995 | -- | $45 / Sq Ft |
Purchase History
| Date | Type | Sale Price | Title Company |
|---|---|---|---|
| Warranty Deed | $75,000 | None Listed On Document | |
| Warranty Deed | $27,000 | Fidelity National Title | |
| Warranty Deed | $30,000 | -- | |
| Sheriffs Deed | $72,204 | None Available | |
| Warranty Deed | -- | None Available |
Mortgage History
| Date | Status | Loan Amount | Loan Type |
|---|---|---|---|
| Open | $108,907 | New Conventional | |
| Previous Owner | $35,000 | New Conventional |
Source: Indiana Regional MLS
MLS Number: 202522115
APN: 35-05-15-100-256.000-005
- 534 Poplar St
- 435 W Park Dr
- 325 N Lafontaine St
- 736 N Lafontaine St
- 1035 N Jefferson St
- TBD W 550 S
- 1134 Cherry St
- 1116 Byron St
- 917 W Tipton St
- 510 Dimond St
- 508 E Market St
- 503 Court St
- 1514 Guilford St
- 1301 N Lafontaine St
- 1535 Byron St
- 636 Division St
- 736 Woodlawn Ave
- 419 2nd St
- 1433 Poplar St
- 231 Cory St
- 208 W State St
- 208 W State St
- 48 E Franklin St
- 600 Bartlett St
- 5707 W Maple Grove Rd
- 10421 W Yoder Rd
- 14732 Verona Lakes Passage
- 12204 Indianapolis Rd
- 208 E Front St Unit . A
- 203 W Wayne St
- 14203 Illinois Rd
- 6101 Cornwallis Dr
- 15028 Whitaker Dr
- 13816 Illinois Rd
- 14134 Brafferton Pkwy
- 8309 W Jefferson Blvd
- 211 Brescia Dr
- 204 Brescia Dr
- 5495 Coventry Ln
- 8045 Oriole Ave
