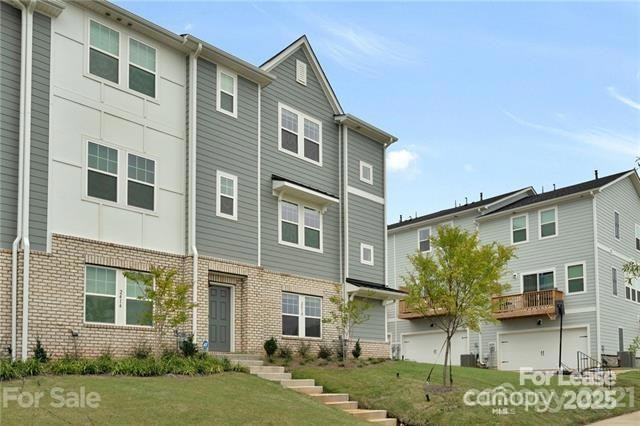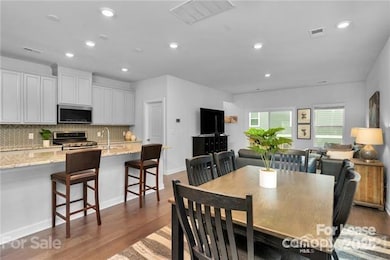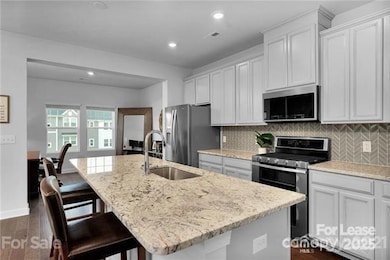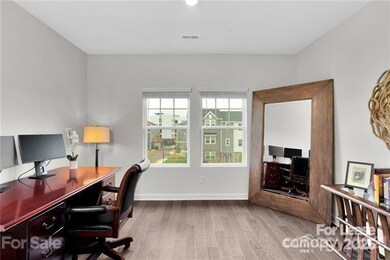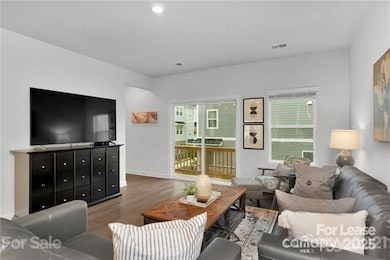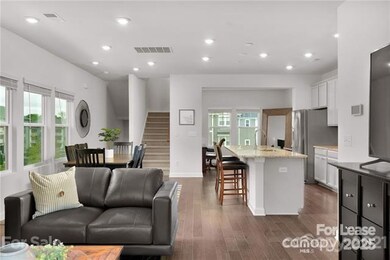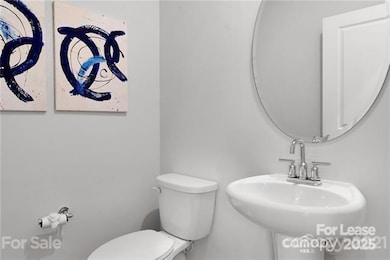2410 Arbor Loop Dr Charlotte, NC 28217
Eagle Lake NeighborhoodHighlights
- Open Floorplan
- Transitional Architecture
- 2 Car Attached Garage
- Deck
- Wood Flooring
- Walk-In Closet
About This Home
This elegant three story end-unit townhome in one of Charlotte's most exciting developments was completed in June of 2021. Sought-after floorplan includes main level guest suite and gracious living spaces filled with natural light. Open kitchen features oversized island, granite countertops, gas range, large pantry, and stainless steel appliances. Incredible storage throughout the home and attached two car garage on main level. City Park is a pedestrian-friendly, fully integrated complex --- complete with shopping and restaurants --- adjacent to a 140-acre park with bike trails, tennis courts, baseball and soccer fields, an 18-hole golf course, and the Charlotte Regional Farmers Market. Uniquely convenient location less than fifteen minutes to the airport, Uptown, or South Park.
Listing Agent
Keller Williams Ballantyne Area Brokerage Email: brendajshi@asiancarolinaagent.com License #261711 Listed on: 08/11/2025

Townhouse Details
Home Type
- Townhome
Year Built
- Built in 2021
Parking
- 2 Car Attached Garage
- Rear-Facing Garage
Home Design
- Transitional Architecture
- Entry on the 3rd floor
- Slab Foundation
- Architectural Shingle Roof
Interior Spaces
- 3-Story Property
- Open Floorplan
- Furniture Can Be Negotiated
- Laundry on upper level
Kitchen
- Oven
- Gas Range
- Microwave
- Dishwasher
- Kitchen Island
- Disposal
Flooring
- Wood
- Carpet
- Tile
- Vinyl
Bedrooms and Bathrooms
- 4 Bedrooms | 1 Main Level Bedroom
- Walk-In Closet
Schools
- Pinewood Mecklenburg Elementary School
- Alexander Graham Middle School
- Harding University High School
Additional Features
- Deck
- Gas Water Heater
Listing and Financial Details
- Security Deposit $2,450
- Property Available on 9/15/25
- Tenant pays for all utilities
- Assessor Parcel Number 14327510
Community Details
Overview
- Property has a Home Owners Association
- City Park Subdivision
Pet Policy
- Pet Deposit $399
Map
Property History
| Date | Event | Price | List to Sale | Price per Sq Ft | Prior Sale |
|---|---|---|---|---|---|
| 10/27/2025 10/27/25 | Price Changed | $2,450 | -1.8% | $1 / Sq Ft | |
| 09/23/2025 09/23/25 | Price Changed | $2,495 | -2.2% | $1 / Sq Ft | |
| 08/25/2025 08/25/25 | Price Changed | $2,550 | -1.9% | $1 / Sq Ft | |
| 08/11/2025 08/11/25 | For Rent | $2,600 | +4.0% | -- | |
| 07/31/2023 07/31/23 | Rented | $2,500 | 0.0% | -- | |
| 04/29/2023 04/29/23 | For Rent | $2,500 | +8.9% | -- | |
| 01/03/2022 01/03/22 | Rented | $2,295 | 0.0% | -- | |
| 12/08/2021 12/08/21 | For Rent | $2,295 | 0.0% | -- | |
| 12/03/2021 12/03/21 | Sold | $407,000 | +2.0% | $191 / Sq Ft | View Prior Sale |
| 10/16/2021 10/16/21 | Pending | -- | -- | -- | |
| 10/14/2021 10/14/21 | For Sale | $399,000 | +17.8% | $187 / Sq Ft | |
| 06/11/2021 06/11/21 | Sold | $338,665 | -1.5% | $159 / Sq Ft | View Prior Sale |
| 09/08/2020 09/08/20 | Pending | -- | -- | -- | |
| 09/08/2020 09/08/20 | Price Changed | $343,900 | +0.6% | $162 / Sq Ft | |
| 08/28/2020 08/28/20 | For Sale | $341,900 | -- | $161 / Sq Ft |
Source: Canopy MLS (Canopy Realtor® Association)
MLS Number: 4290886
APN: 143-275-10
- 7152 Bryce Ave
- 4548 Millennium Ave
- 4059 Bass River Pkwy
- 4047 Bass River Pkwy
- 1304 Piedmont Park Dr
- 4122 Audubon Park Dr
- 3528 Auburn Curb Rd
- 3537 Auburn Curb Rd
- 3506 Auburn Curb Rd
- 3515 Auburn Curb Rd
- 4019 Allwood Dr
- Juniper Plan at Edenbrook
- Aria Plan at Edenbrook
- 5217 Crimson Kate Ln Unit 2007A
- 5205 Crimson Kate Ln Unit 2007D
- 2605 Ellen Ave Unit 1018A
- 2609 Ellen Ave Unit 1018B
- 2613 Ellen Ave Unit 1018C
- 5143 Crimson Kate Ln Unit 2008D
- 5135 Crimson Kate Ln Unit 2008B
- 3860 Memorial Pkwy Unit 27
- 2322 Arbor Loop Dr
- 0Bryce Ave
- 4513 Millennium Ave
- 5306 Arcadia Heights Dr
- 1710 Piedmont Hills Place
- 3047 Potomac River Pkwy
- 100 Hive Dr
- 4061 Zilker Park Dr
- 4159 Millennium Ave
- 2335 W Tyvola Rd
- 3506 Auburn Curb Rd
- 1010 Maltby St
- 4904 Parkway Plaza Blvd
- 2200 Cascade Pointe Blvd
- 7030 Pkwy Cmns Dr
- 3825 Fircrest Dr
- 3945 Rockfern Rd Unit A
- 3945 Rockfern Rd Unit B
- 3902 W Tyvola Rd
