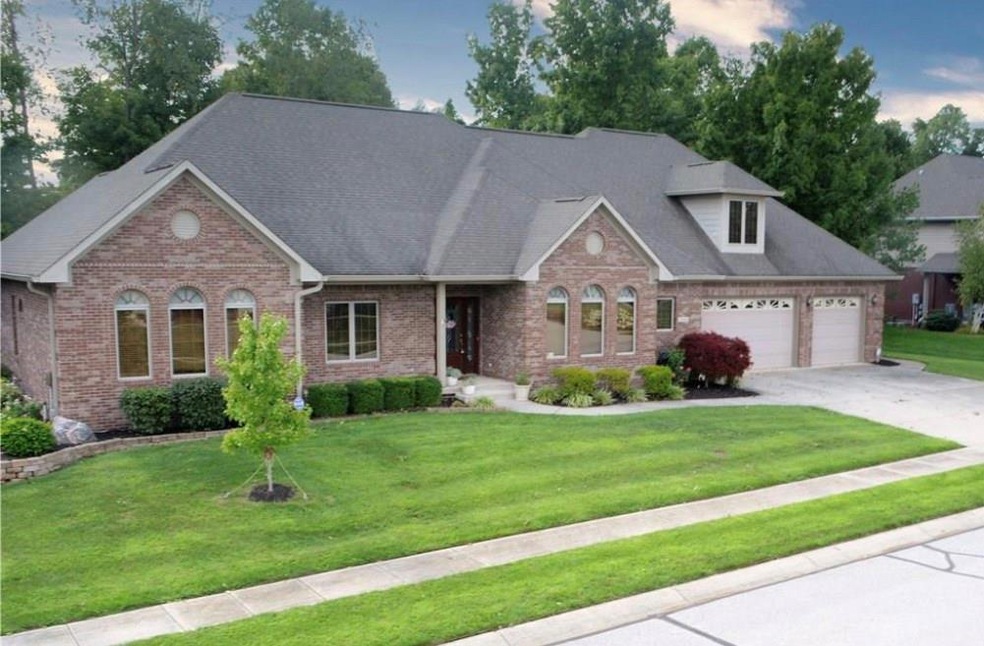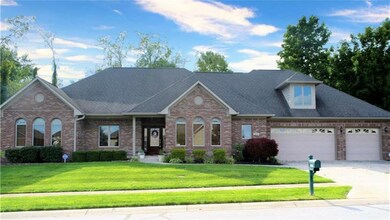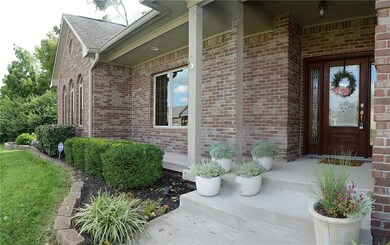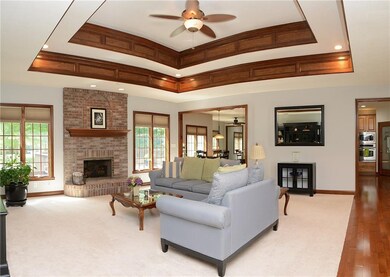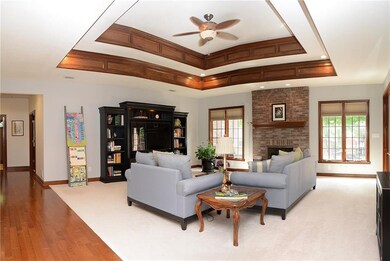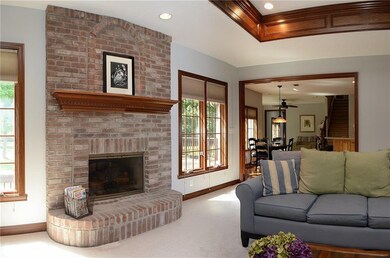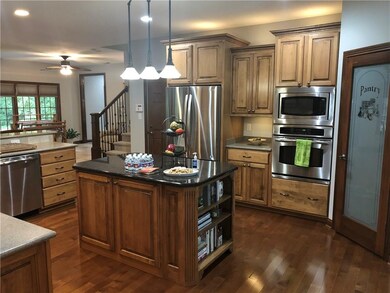
Estimated Value: $643,687 - $725,000
Highlights
- Deck
- Traditional Architecture
- Double Convection Oven
- Cedar Elementary School Rated A
- Wood Flooring
- Bar Fridge
About This Home
As of December 2020MUST SEE INSIDE bigger than it looks! Notice the difference in the Upgrades and Details in this Beautiful Custom 4 BD/4.5 BA 1 1/2 Story in Desirable Cedar Bend in Avon...from the Double Tray Ceiling in the Great Room to the Amish Cabinets in the Kitchen and Full Brick Exterior, no details have been omitted*Your Elegant Main Lvl Master Suite with French Doors and Tray Ceiling is a Dream! It Boasts a Spa-Like Bathroom with Relaxing Whirlpool Tub Framed by Classic Posts & Archway, Refreshing Walkin Shower and His&Her Sinks*How about a Huge, Versatile Upstairs Bonus Room with Separate Office, Full Bath +Walkin Attic...how could you use this space?*Fin Bsmnt Features a Rec Rm, Coffee Bar Rm, 4th Bdrm, Storage Room & 4th Full BA*Large 3 Car Gar*
Home Details
Home Type
- Single Family
Est. Annual Taxes
- $5,780
Year Built
- Built in 2006
Lot Details
- 0.39 Acre Lot
- Sprinkler System
Parking
- 3 Car Attached Garage
- Driveway
Home Design
- Traditional Architecture
- Brick Exterior Construction
- Concrete Perimeter Foundation
Interior Spaces
- 1.5-Story Property
- Bar Fridge
- Tray Ceiling
- Gas Log Fireplace
- Great Room with Fireplace
- Wood Flooring
- Finished Basement
- Sump Pump
Kitchen
- Breakfast Bar
- Double Convection Oven
- Electric Cooktop
- Microwave
- Dishwasher
- Disposal
Bedrooms and Bathrooms
- 4 Bedrooms
Laundry
- Laundry on main level
- Dryer
- Washer
Home Security
- Radon Detector
- Monitored
Outdoor Features
- Deck
Utilities
- Forced Air Heating and Cooling System
- Heating System Uses Gas
- Natural Gas Connected
- Gas Water Heater
Community Details
- Association fees include maintenance
- Cedar Bend Subdivision
- Property managed by Cedar Bend HOA
- The community has rules related to covenants, conditions, and restrictions
Listing and Financial Details
- Assessor Parcel Number 321022103007000031
Ownership History
Purchase Details
Home Financials for this Owner
Home Financials are based on the most recent Mortgage that was taken out on this home.Purchase Details
Home Financials for this Owner
Home Financials are based on the most recent Mortgage that was taken out on this home.Purchase Details
Similar Homes in Avon, IN
Home Values in the Area
Average Home Value in this Area
Purchase History
| Date | Buyer | Sale Price | Title Company |
|---|---|---|---|
| Brundage Stephen R | $517,450 | None Available | |
| Burdick Edward G | -- | -- | |
| Leonard Thomas R | -- | None Available |
Mortgage History
| Date | Status | Borrower | Loan Amount |
|---|---|---|---|
| Open | Brundage Stephen R | $400,000 | |
| Closed | Brundage Stephen R | $400,000 | |
| Previous Owner | Burdick Pamela | $100,000 | |
| Previous Owner | Burdick Edward G | $130,000 |
Property History
| Date | Event | Price | Change | Sq Ft Price |
|---|---|---|---|---|
| 12/04/2020 12/04/20 | Sold | $517,450 | -4.2% | $112 / Sq Ft |
| 10/19/2020 10/19/20 | Pending | -- | -- | -- |
| 08/14/2020 08/14/20 | For Sale | $539,900 | +18.5% | $117 / Sq Ft |
| 12/27/2013 12/27/13 | Sold | $455,500 | -5.1% | $99 / Sq Ft |
| 12/01/2013 12/01/13 | For Sale | $479,900 | +5.4% | $104 / Sq Ft |
| 12/01/2013 12/01/13 | Off Market | $455,500 | -- | -- |
| 11/26/2013 11/26/13 | Pending | -- | -- | -- |
| 11/13/2013 11/13/13 | Price Changed | $479,900 | -1.6% | $104 / Sq Ft |
| 09/16/2013 09/16/13 | Price Changed | $487,500 | -2.5% | $106 / Sq Ft |
| 08/07/2013 08/07/13 | Price Changed | $500,000 | -1.9% | $109 / Sq Ft |
| 07/19/2013 07/19/13 | Price Changed | $509,900 | -2.9% | $111 / Sq Ft |
| 05/31/2013 05/31/13 | For Sale | $525,000 | -- | $114 / Sq Ft |
Tax History Compared to Growth
Tax History
| Year | Tax Paid | Tax Assessment Tax Assessment Total Assessment is a certain percentage of the fair market value that is determined by local assessors to be the total taxable value of land and additions on the property. | Land | Improvement |
|---|---|---|---|---|
| 2024 | $7,078 | $621,700 | $81,000 | $540,700 |
| 2023 | $7,153 | $576,000 | $73,600 | $502,400 |
| 2022 | $6,863 | $558,800 | $70,800 | $488,000 |
| 2021 | $6,055 | $527,800 | $70,800 | $457,000 |
| 2020 | $6,042 | $521,400 | $70,800 | $450,600 |
| 2019 | $5,780 | $491,800 | $66,900 | $424,900 |
| 2018 | $5,853 | $488,000 | $66,900 | $421,100 |
| 2017 | $4,645 | $464,500 | $63,600 | $400,900 |
| 2016 | $4,590 | $449,000 | $63,600 | $385,400 |
| 2014 | $3,741 | $374,100 | $62,100 | $312,000 |
Agents Affiliated with this Home
-
Dayne Collings

Seller's Agent in 2020
Dayne Collings
F.C. Tucker Company
(317) 502-5799
2 in this area
119 Total Sales
-
Nancy Shelton-Williams

Buyer's Agent in 2020
Nancy Shelton-Williams
Keller Williams Indy
(317) 997-2631
1 in this area
28 Total Sales
-
Matthew Trammel

Seller's Agent in 2013
Matthew Trammel
Carpenter, REALTORS®
(317) 607-9684
3 in this area
67 Total Sales
-
T
Buyer's Agent in 2013
Toni Kell
Map
Source: MIBOR Broker Listing Cooperative®
MLS Number: MBR21731465
APN: 32-10-22-103-007.000-031
- 2432 Scarlet Oak Dr
- 6220 Yellow Birch Ct
- 6012 Yellow Birch Ct
- 6013 Yellow Birch Ct
- 2163 Laurel Leaf Ln
- 6019 Timberbend Dr
- 6374 Timberbluff Cir
- 1893 Water Oak Way
- 1832 Live Oak Ct
- 5949 Willow Bend Dr
- 6816 Russet Dr
- 1770 Valleywood Dr
- 6272 Turnbridge Dr
- 6707 Meadow View Ct
- 2068 S Avon Ave
- 2892 S State Road 267
- 0 S Avon Ave Unit MBR22032323
- 8350 E County Road 200 S
- 1458 Longleaf St
- 7228 Kimberly Ln
- 2410 Ash Ct
- 23 Ash Ct
- 24 Ash Ct
- 20 Ash Ct
- 21 Ash Ct
- 17 Ash Ct
- 16 Ash Ct
- 18 Ash Ct
- 2430 Ash Ct
- 2430 Ash Ct Unit 2262616-58869
- 6095 Cedar Bend Way
- 6069 Cedar Bend Way
- 6069 Cedar Bend Way Unit 2262615-58869
- 6055 Cedar Bend Way
- 6045 Cedar Bend Way
- 2409 Ash Ct
- 2389 Ash Ct
- 6125 Cedar Bend Way
- 2429 Ash Ct
- 12 Cedar Bend Way
