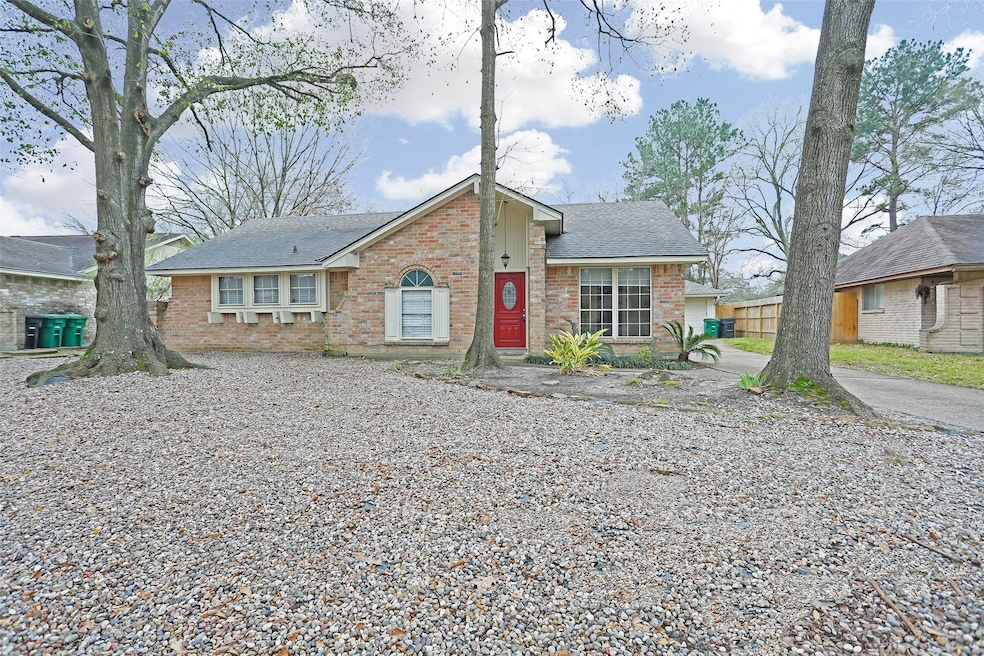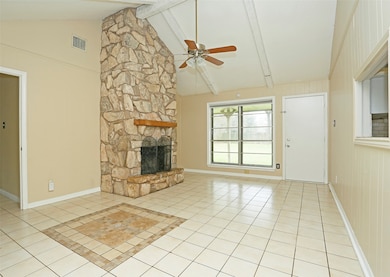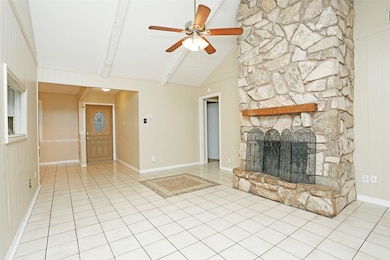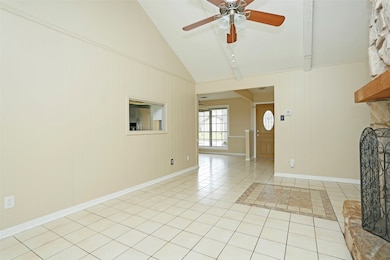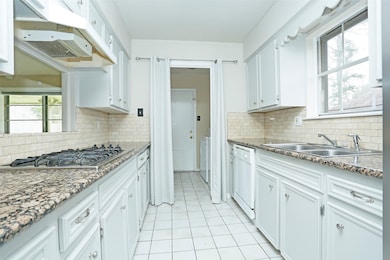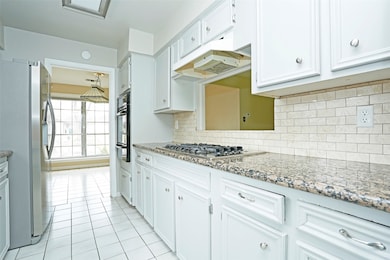2410 Chanay Ln Kingwood, TX 77339
Highlights
- Traditional Architecture
- Granite Countertops
- Family Room Off Kitchen
- Woodland Hills Elementary School Rated A-
- 1 Car Detached Garage
- Soaking Tub
About This Home
Welcome to 2410 Chanacy—an inviting and well-maintained home offering comfort, convenience, and a thoughtful layout. This property features spacious living areas, a bright kitchen with ample storage, and generously sized bedrooms perfect for relaxation. The fenced backyard provides a private outdoor space ideal for entertaining, play, or quiet evenings at home. Located in a desirable neighborhood close to schools, parks, shopping, and commuter routes, this home delivers everyday convenience and effortless living.
Outside, you’ll find an expansive backyard complete with a covered patio—great for relaxing or outdoor gatherings—and convenient access to the detached garage. The oversized driveway also provides plenty of additional parking. This wonderful home has so much to offer and won’t last long. A must-see!
Home Details
Home Type
- Single Family
Est. Annual Taxes
- $3,991
Year Built
- Built in 1977
Lot Details
- 10,032 Sq Ft Lot
- Back Yard Fenced
Parking
- 1 Car Detached Garage
- Additional Parking
Home Design
- Traditional Architecture
Interior Spaces
- 1,464 Sq Ft Home
- 1-Story Property
- Ceiling Fan
- Wood Burning Fireplace
- Family Room Off Kitchen
- Living Room
- Dining Room
- Utility Room
- Fire and Smoke Detector
Kitchen
- Gas Oven
- Gas Cooktop
- Dishwasher
- Granite Countertops
Flooring
- Carpet
- Tile
Bedrooms and Bathrooms
- 4 Bedrooms
- 2 Full Bathrooms
- Soaking Tub
- Bathtub with Shower
Laundry
- Dryer
- Washer
Eco-Friendly Details
- Energy-Efficient Thermostat
Schools
- Woodland Hills Elementary School
- Kingwood Middle School
- Kingwood Park High School
Utilities
- Central Heating and Cooling System
- Heating System Uses Gas
- Programmable Thermostat
- No Utilities
- Cable TV Available
Listing and Financial Details
- Property Available on 1/1/21
- Long Term Lease
Community Details
Overview
- Green Residential Association
- Sherwood Trails Sec 01 Subdivision
Amenities
- Laundry Facilities
Pet Policy
- Call for details about the types of pets allowed
- Pet Deposit Required
Map
Source: Houston Association of REALTORS®
MLS Number: 78939500
APN: 1090150000078
- 2423 Tinechester Dr
- 2503 Meandering Trail
- 2519 Meandering Trail
- 2506 Sherwood Hollow Ln
- 2607 Foliage Green Dr
- 4111 Hermitage Hollow Ln
- 2602 Tinechester Dr
- 2203 Longleaf Pines Dr
- 4303 Haven Glen Dr
- 2302 Old Oak Ln
- 2626 Silver Falls Dr
- 2247 Oak Shores Dr
- 3910 Forest Village Dr
- 2758 Foliage Green Dr
- 4135 Sweet Gum Trail
- 2222 Oak Shores Dr
- 5314 Creek Shadows Dr
- 25263 Birchwood Springs Ave
- 5210 Creek Shadows Dr
- 2901 Maple Knoll Dr
- 2527 Meandering Trail
- 2410 Clear Ridge Dr
- 2306 Pine Cone Dr
- 2714 Foliage Green Dr
- 2714 Sherwood Hollow Ln
- 4031 Sherwood St W
- 2247 Oak Shores Dr
- 3934 Forest Village Dr
- 3823 Village Oaks Dr
- 2911 Sycamore Springs Dr
- 2921 Sycamore Springs Dr
- 2826 Creek Manor Dr
- 3926 Oak Gardens Dr
- 25202 Azel Shore Ct
- 2807 Elm Grove Ct
- 2338 Brookdale Dr
- 4250 Woodridge Pkwy
- 2903 Valley Rose Dr
- 3022 Birch Creek Dr
- 3130 Beaver Glen Dr
