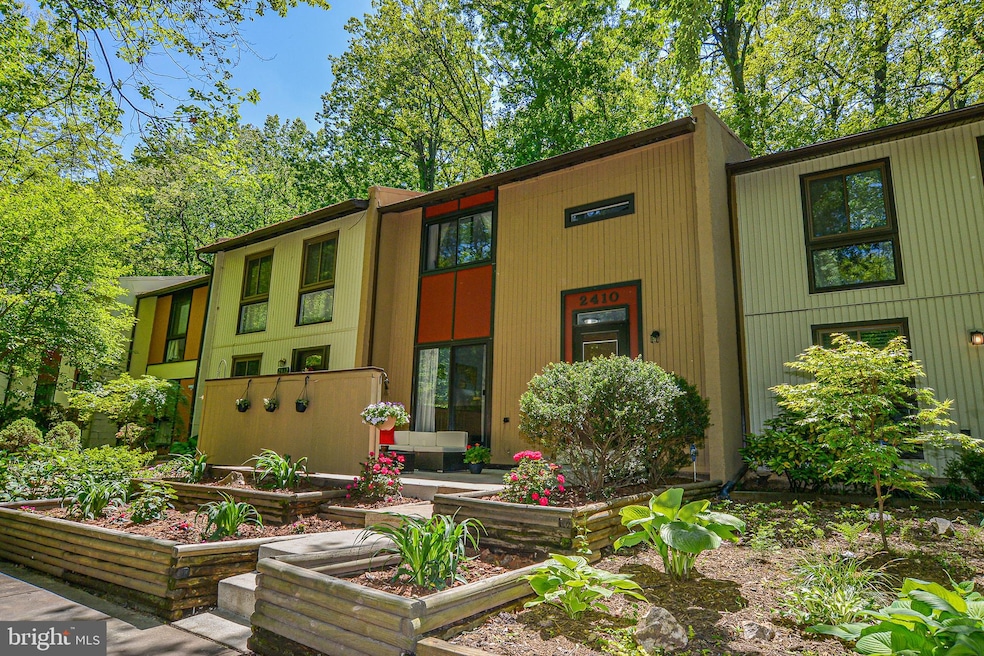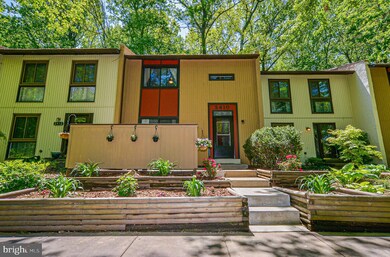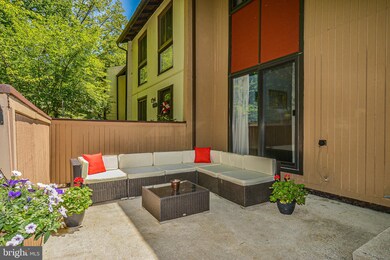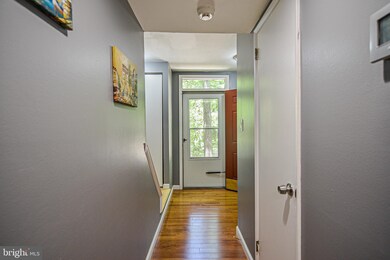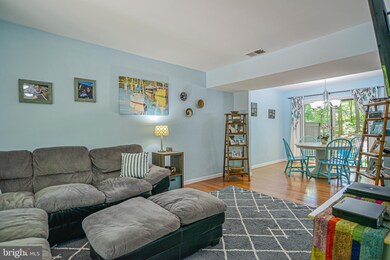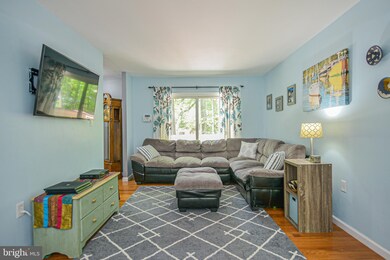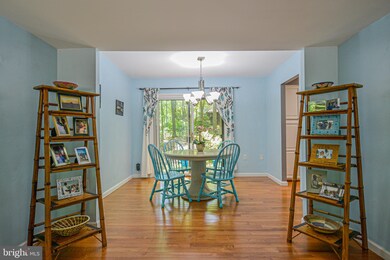
2410 Cloudcroft Square Reston, VA 20191
Highlights
- View of Trees or Woods
- Open Floorplan
- Contemporary Architecture
- Langston Hughes Middle School Rated A-
- Community Lake
- 5-minute walk to Bordeaux Recreation Area
About This Home
As of July 2020Introducing Cloudcroft Sq, a move-in ready 3 level townhome in the heart of Reston. The Main level entry offers gleaming hardwood floors, refreshed paint & an abundance of natural light. The Kitchen offers plentiful white cabinetry with under-mount lighting, ample storage & gorgeous tile backsplash. Stainless Steel appliances include electric Samsung range with five burners, Kenmore refrigerator with Icemaker, Kenmore Dishwasher & Microwave. Both the Living Room & Dining Room offer access to two separate outdoor patios, one backing to lush trees. On the Upper Level, the Master Suite Boasts hardwood floors and expansive walk-in closet with custom built-ins. The hall bath, with access from the Master Bedroom, features white vanity, chrome fixtures, and a combination tiled shower/bath. The Second & Third Bedrooms feature hardwood flooring and mirrored closet doors. Downstairs provides a Fourth Bedroom or a large Recreation Room with access to a Full Bath and Storage Room with Laundry. This unit is a short distance to all the Community amenities that make this location so desirable. A wooded bike trail, common ground, community center, walking/hiking path, small lake, community pool, soccer field, tennis courts, tot lots/playground are available at your fingertips. The Homeowners Association fee includes common area maintenance, road maintenance, snow removal, and trash removal. Minutes to the Wiehle-Reston East Metro stop, shopping & entertainment at Reston Town Center. Future metro stop at Sunset Hills / Reston Towncenter is within 2 miles this townhome has it all.
Last Agent to Sell the Property
TTR Sothebys International Realty License #0225053741 Listed on: 05/15/2020

Townhouse Details
Home Type
- Townhome
Est. Annual Taxes
- $4,171
Year Built
- Built in 1973
Lot Details
- 1,481 Sq Ft Lot
- Northeast Facing Home
- Property is in excellent condition
HOA Fees
- $125 Monthly HOA Fees
Home Design
- Contemporary Architecture
- Transitional Architecture
- Shingle Roof
- Wood Siding
Interior Spaces
- Property has 3 Levels
- Open Floorplan
- Ceiling Fan
- Recessed Lighting
- Window Treatments
- Transom Windows
- Sliding Doors
- Entrance Foyer
- Living Room
- Formal Dining Room
- Views of Woods
- Alarm System
Kitchen
- Electric Oven or Range
- Microwave
- Dishwasher
- Stainless Steel Appliances
- Disposal
Flooring
- Wood
- Ceramic Tile
Bedrooms and Bathrooms
- En-Suite Primary Bedroom
- En-Suite Bathroom
- Walk-In Closet
- Bathtub with Shower
Laundry
- Laundry on lower level
- Dryer
- Washer
Finished Basement
- Heated Basement
- Basement Fills Entire Space Under The House
- Interior Basement Entry
Parking
- 2 Open Parking Spaces
- 2 Parking Spaces
- Parking Lot
- 2 Assigned Parking Spaces
Schools
- Dogwood Elementary School
- Hughes Middle School
- South Lakes High School
Utilities
- Forced Air Heating and Cooling System
- Electric Water Heater
Additional Features
- Patio
- Suburban Location
Listing and Financial Details
- Tax Lot 17
- Assessor Parcel Number 0261 114C0017
Community Details
Overview
- Association fees include common area maintenance, management, pool(s), road maintenance, trash, snow removal, recreation facility, reserve funds
- Pinecrest HOA & Reston Association
- Pinecrest Subdivision, Fir Floorplan
- Property Manager
- Community Lake
Amenities
- Common Area
- Community Center
- Recreation Room
Recreation
- Tennis Courts
- Soccer Field
- Community Basketball Court
- Community Playground
- Lap or Exercise Community Pool
- Jogging Path
- Bike Trail
Pet Policy
- Pets Allowed
Security
- Fire and Smoke Detector
Ownership History
Purchase Details
Home Financials for this Owner
Home Financials are based on the most recent Mortgage that was taken out on this home.Purchase Details
Home Financials for this Owner
Home Financials are based on the most recent Mortgage that was taken out on this home.Purchase Details
Home Financials for this Owner
Home Financials are based on the most recent Mortgage that was taken out on this home.Purchase Details
Home Financials for this Owner
Home Financials are based on the most recent Mortgage that was taken out on this home.Purchase Details
Home Financials for this Owner
Home Financials are based on the most recent Mortgage that was taken out on this home.Similar Homes in the area
Home Values in the Area
Average Home Value in this Area
Purchase History
| Date | Type | Sale Price | Title Company |
|---|---|---|---|
| Deed | $385,000 | Ekko Title | |
| Deed | $369,000 | Northern Virginia Title | |
| Warranty Deed | $270,000 | -- | |
| Special Warranty Deed | $316,370 | -- | |
| Warranty Deed | $350,000 | -- |
Mortgage History
| Date | Status | Loan Amount | Loan Type |
|---|---|---|---|
| Open | $369,600 | New Conventional | |
| Previous Owner | $350,550 | New Conventional | |
| Previous Owner | $236,500 | New Conventional | |
| Previous Owner | $258,215 | FHA | |
| Previous Owner | $263,155 | FHA | |
| Previous Owner | $224,000 | New Conventional | |
| Previous Owner | $280,000 | New Conventional |
Property History
| Date | Event | Price | Change | Sq Ft Price |
|---|---|---|---|---|
| 07/02/2020 07/02/20 | Sold | $385,000 | -2.5% | $241 / Sq Ft |
| 05/23/2020 05/23/20 | Pending | -- | -- | -- |
| 05/15/2020 05/15/20 | For Sale | $395,000 | +7.0% | $247 / Sq Ft |
| 04/20/2018 04/20/18 | Sold | $369,000 | 0.0% | $231 / Sq Ft |
| 03/14/2018 03/14/18 | Pending | -- | -- | -- |
| 03/09/2018 03/09/18 | For Sale | $369,000 | 0.0% | $231 / Sq Ft |
| 05/30/2014 05/30/14 | Rented | $2,300 | 0.0% | -- |
| 05/20/2014 05/20/14 | Under Contract | -- | -- | -- |
| 04/28/2014 04/28/14 | For Rent | $2,300 | 0.0% | -- |
| 02/17/2012 02/17/12 | Sold | $270,000 | -5.3% | $203 / Sq Ft |
| 01/04/2012 01/04/12 | Pending | -- | -- | -- |
| 11/28/2011 11/28/11 | Price Changed | $285,000 | -3.4% | $214 / Sq Ft |
| 11/07/2011 11/07/11 | Price Changed | $295,000 | +3.5% | $221 / Sq Ft |
| 11/06/2011 11/06/11 | Price Changed | $285,000 | -3.4% | $214 / Sq Ft |
| 10/14/2011 10/14/11 | For Sale | $295,000 | -- | $221 / Sq Ft |
Tax History Compared to Growth
Tax History
| Year | Tax Paid | Tax Assessment Tax Assessment Total Assessment is a certain percentage of the fair market value that is determined by local assessors to be the total taxable value of land and additions on the property. | Land | Improvement |
|---|---|---|---|---|
| 2024 | $5,519 | $457,840 | $190,000 | $267,840 |
| 2023 | $4,905 | $417,300 | $175,000 | $242,300 |
| 2022 | $4,758 | $399,650 | $175,000 | $224,650 |
| 2021 | $4,429 | $362,880 | $140,000 | $222,880 |
| 2020 | $4,164 | $338,430 | $120,000 | $218,430 |
| 2019 | $4,172 | $339,040 | $120,000 | $219,040 |
| 2018 | $3,602 | $313,250 | $105,000 | $208,250 |
| 2017 | $3,706 | $306,820 | $100,000 | $206,820 |
| 2016 | $3,581 | $297,080 | $95,000 | $202,080 |
| 2015 | $3,455 | $297,080 | $95,000 | $202,080 |
| 2014 | $3,188 | $274,730 | $85,000 | $189,730 |
Agents Affiliated with this Home
-

Seller's Agent in 2020
Donna Moseley
TTR Sotheby's International Realty
(703) 623-5294
1 in this area
123 Total Sales
-

Seller Co-Listing Agent in 2020
John McNamara
TTR Sotheby's International Realty
(703) 395-2908
1 in this area
127 Total Sales
-

Buyer's Agent in 2020
Beth Anspach
Pearson Smith Realty, LLC
(703) 606-9908
7 in this area
110 Total Sales
-
I
Seller's Agent in 2018
Irene deLeon
Redfin Corporation
-

Seller's Agent in 2014
Surendra Chauhan
Samson Properties
(703) 401-8331
6 Total Sales
-
B
Seller's Agent in 2012
Bruce Tyburski
Redfin Corporation
Map
Source: Bright MLS
MLS Number: VAFX1125436
APN: 0261-114C0017
- 2321 Emerald Heights Ct
- 2334 Freetown Ct Unit 2/22C
- 2321 Freetown Ct Unit 24/11C
- 2273 Hunters Run Dr
- 12399 Brown Fox Way
- 2221 Hunters Run Dr
- 2412 Southgate Square
- 2440 Southgate Square
- 12130 Captiva Ct
- 2231 Sanibel Dr
- 12106 Quorn Ln
- 12201 Nutmeg Ln
- 11890 Breton Ct Unit 8B
- 2411 Rosedown Dr
- 11846 Breton Ct Unit 19B
- 2501 Freetown Dr
- 2221 Southgate Square
- 11820 Breton Ct Unit 22-D
- 11841 Shire Ct Unit 31D
- 11839 Shire Ct Unit 31D
