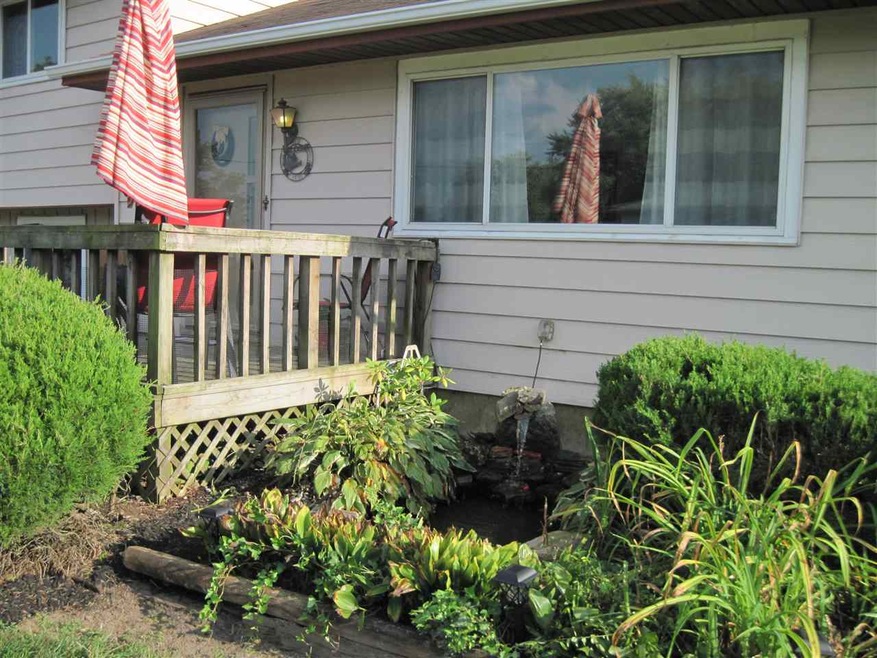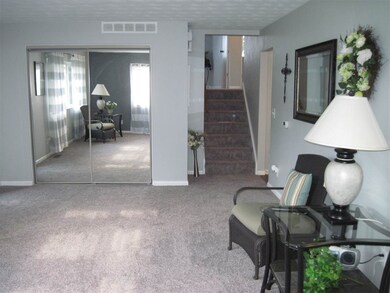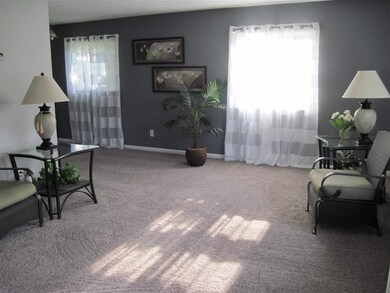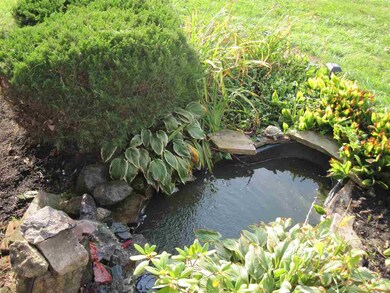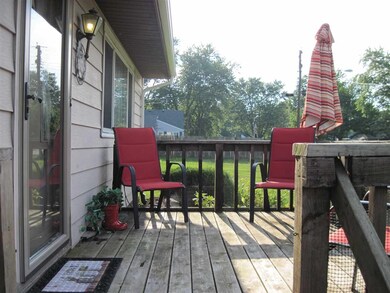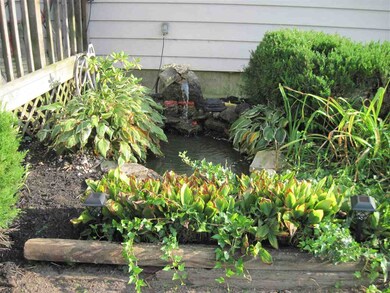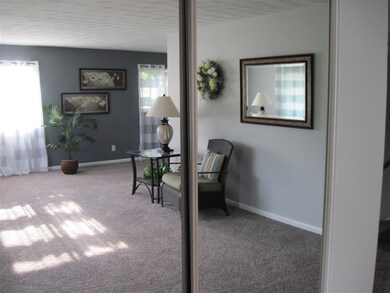
2410 Dellwood Dr Fort Wayne, IN 46803
Adams Township NeighborhoodHighlights
- Vaulted Ceiling
- Corner Lot
- Utility Sink
- Wood Flooring
- Formal Dining Room
- 1 Car Attached Garage
About This Home
As of January 2025AMAZING REMODELED TRI-LEVEL! Relax on the front deck w/waterfall & pond beside you. This Beauty has room for Everyone! Including a Vaulted Family Room on the rear with its own entrance for a perfect home office, Master Suite or Mother-In-Law Suite. Brand New Paint, Carpet, ceramic tile & vinyl throughout. 3 Bdrs have Hardwood flooring! Plenty of Storage with an attic/room with pull down above bdr 2, and huge attic storage off stairway too! Large Living Room, Formal Dining Room, and Dining space in back Family Room off kitchen. Fresh Kitchen w/White Cabinets, New Glass Block Back Splash, Gas Stove, & Vinyl flooring ready for YOU! Full finished Lower Level could have many uses! Vinyl Flooring makes it very versatile! Have a Sewing area, Rec Room with your own pool table, Bar area, & or TV Room!! Three blocks of cabinets stay and can be moved to divide the space. The sky is the Limit! New Energy Efficient GFA in 2015. Central Air New 2014. Vinyl Windows, Double concrete driveway, & second 2 car driveway too! Large side Lots, with a shed and raised garden too! Steel Siding & Brand New Seamless Guttering is a major plus!! This Beauty wont last long!!
Last Agent to Sell the Property
Coldwell Banker Real Estate Group Listed on: 08/21/2017

Home Details
Home Type
- Single Family
Est. Annual Taxes
- $615
Year Built
- Built in 1963
Lot Details
- 0.56 Acre Lot
- Lot Dimensions are 175 x 80
- Rural Setting
- Corner Lot
Parking
- 1 Car Attached Garage
- Driveway
Home Design
- Tri-Level Property
- Poured Concrete
- Asphalt Roof
- Metal Siding
Interior Spaces
- Vaulted Ceiling
- Ceiling Fan
- ENERGY STAR Qualified Windows
- Formal Dining Room
- Finished Basement
- Basement Fills Entire Space Under The House
- Pull Down Stairs to Attic
Kitchen
- Gas Oven or Range
- Utility Sink
Flooring
- Wood
- Carpet
- Ceramic Tile
- Vinyl
Bedrooms and Bathrooms
- 3 Bedrooms
Laundry
- Laundry on main level
- Electric Dryer Hookup
Eco-Friendly Details
- Energy-Efficient HVAC
- Energy-Efficient Thermostat
Utilities
- Forced Air Heating and Cooling System
- High-Efficiency Furnace
- Heating System Uses Gas
Listing and Financial Details
- Assessor Parcel Number 02-13-09-457-010.000-041
Ownership History
Purchase Details
Home Financials for this Owner
Home Financials are based on the most recent Mortgage that was taken out on this home.Purchase Details
Home Financials for this Owner
Home Financials are based on the most recent Mortgage that was taken out on this home.Similar Homes in Fort Wayne, IN
Home Values in the Area
Average Home Value in this Area
Purchase History
| Date | Type | Sale Price | Title Company |
|---|---|---|---|
| Warranty Deed | $179,000 | Fidelity National Title | |
| Warranty Deed | $99,000 | Metropolitan Title Of Indian |
Mortgage History
| Date | Status | Loan Amount | Loan Type |
|---|---|---|---|
| Open | $175,757 | FHA | |
| Previous Owner | $96,030 | New Conventional |
Property History
| Date | Event | Price | Change | Sq Ft Price |
|---|---|---|---|---|
| 01/15/2025 01/15/25 | Sold | $179,000 | 0.0% | $60 / Sq Ft |
| 12/07/2024 12/07/24 | Pending | -- | -- | -- |
| 12/02/2024 12/02/24 | Price Changed | $179,000 | -3.8% | $60 / Sq Ft |
| 11/21/2024 11/21/24 | For Sale | $186,000 | +87.9% | $62 / Sq Ft |
| 09/20/2017 09/20/17 | Sold | $99,000 | +1.5% | $33 / Sq Ft |
| 08/23/2017 08/23/17 | Pending | -- | -- | -- |
| 08/21/2017 08/21/17 | For Sale | $97,500 | -- | $32 / Sq Ft |
Tax History Compared to Growth
Tax History
| Year | Tax Paid | Tax Assessment Tax Assessment Total Assessment is a certain percentage of the fair market value that is determined by local assessors to be the total taxable value of land and additions on the property. | Land | Improvement |
|---|---|---|---|---|
| 2024 | $2,190 | $178,300 | $15,200 | $163,100 |
| 2023 | $1,792 | $179,200 | $15,200 | $164,000 |
| 2022 | $1,446 | $146,000 | $15,200 | $130,800 |
| 2021 | $1,102 | $116,800 | $15,200 | $101,600 |
| 2020 | $970 | $110,100 | $15,200 | $94,900 |
| 2019 | $1,014 | $110,100 | $15,200 | $94,900 |
| 2018 | $783 | $94,200 | $15,200 | $79,000 |
| 2017 | $590 | $82,100 | $15,200 | $66,900 |
| 2016 | $615 | $79,000 | $15,200 | $63,800 |
| 2014 | $521 | $75,000 | $15,200 | $59,800 |
| 2013 | $512 | $72,900 | $15,200 | $57,700 |
Agents Affiliated with this Home
-
K
Seller's Agent in 2025
Kira McKinley
McKinley Realty Partners, LLC.
(260) 602-5469
2 in this area
78 Total Sales
-

Buyer's Agent in 2025
John Garcia
Impact Realty LLC
(260) 466-9200
1 in this area
182 Total Sales
-

Seller's Agent in 2017
Karen Tuggle-Dize
Coldwell Banker Real Estate Group
(260) 348-6517
1 in this area
85 Total Sales
-

Buyer's Agent in 2017
Mary Mauger
CENTURY 21 Bradley Realty, Inc
(260) 750-7220
76 Total Sales
Map
Source: Indiana Regional MLS
MLS Number: 201738646
APN: 02-13-09-457-010.000-041
- 2039 Medford Dr
- 2611 Sheridan Rd
- 1047 Brookdale Dr
- 2846 Turnpointe Blvd Unit F
- 2404 Shadybrook Dr
- 3632 Meter Dr
- 3716 Meter Dr
- 1127 Melbourne Dr
- 3910 Meter Dr
- 640 Brandford Ct
- 1345 Melbourne Dr
- 7725 Crosswood Ct
- 7743 Crosswood Ct
- 3826 Woodcliffe Dr
- 3622 & 3628 Logan Ave
- 3902 & 3904 Grayston Ave
- 3419 E Pontiac St
- 3420 Mccormick Ave
- 3415 Logan Ave
- 3314 Felician St
