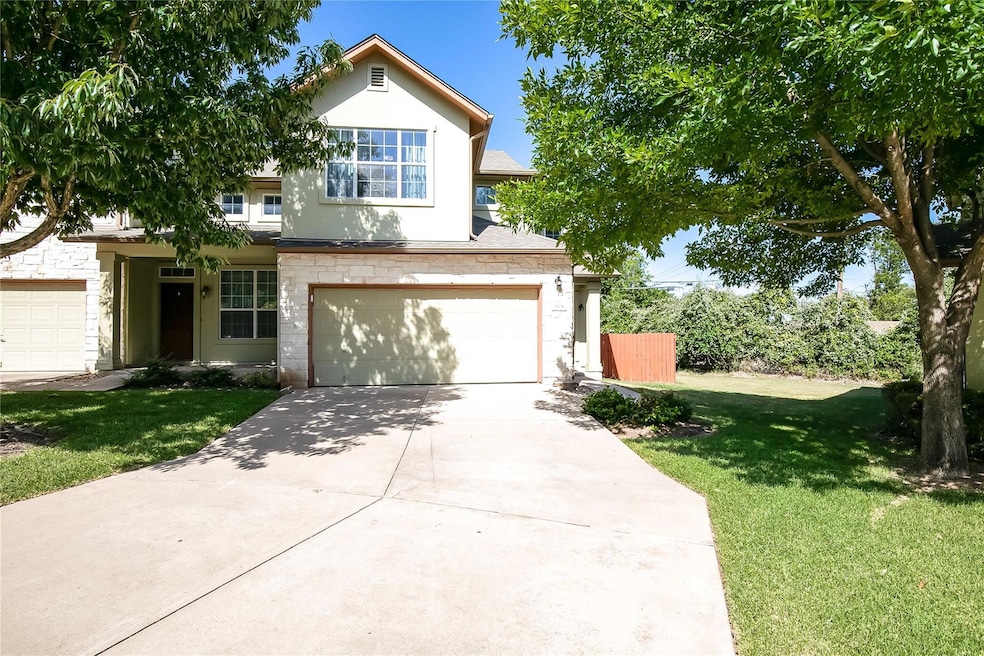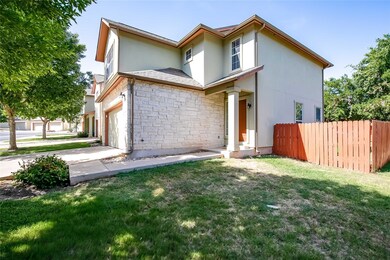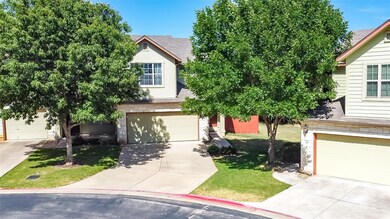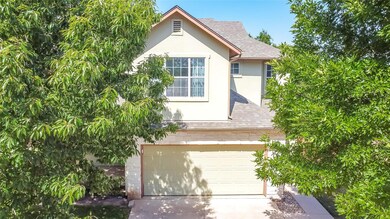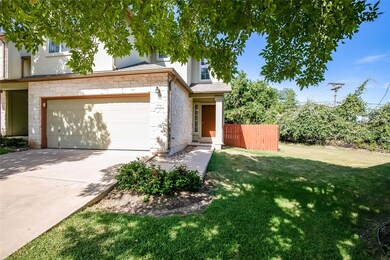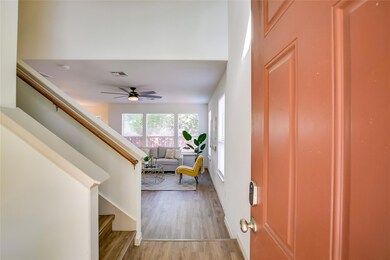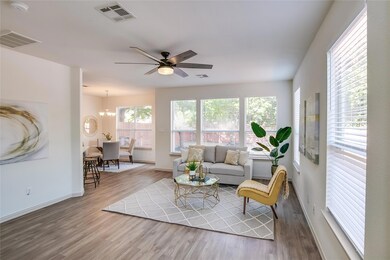2410 Great Oaks Dr Unit 804 Round Rock, TX 78681
Wood Glen NeighborhoodHighlights
- High Ceiling
- 2 Car Attached Garage
- Tile Flooring
- Monta Jane Akin Elementary School Rated A
- Walk-In Closet
- 4-minute walk to Brushy Creek North Park
About This Home
Beautiful 2-story 3 bedroom, 2.5 B condo in Round Rock! All bedrooms located upstairs, laundry room with washer/dryer on main level. Large living area open to breakfast area and galley style kitchen. Tons of natural light downstairs! Half bath located off kitchen area. Uncovered rear patio area and fenced backyard. Large primary bedroom and bath. This unit is conveniently across from the small common area community with picnic tables, barbecue pits, and play scape.
Listing Agent
AG Homes Real Estate LLC Brokerage Phone: (512) 998-0110 License #0724697 Listed on: 12/07/2025
Condo Details
Home Type
- Condominium
Est. Annual Taxes
- $5,506
Year Built
- Built in 2008
Lot Details
- West Facing Home
- Sprinkler System
- Few Trees
Parking
- 2 Car Attached Garage
- Front Facing Garage
- Single Garage Door
- Assigned Parking
Home Design
- Slab Foundation
- Composition Roof
- Masonry Siding
- Stucco
Interior Spaces
- 1,569 Sq Ft Home
- 2-Story Property
- High Ceiling
- Prewired Security
Kitchen
- Free-Standing Range
- Microwave
- Dishwasher
- Disposal
Flooring
- Carpet
- Tile
Bedrooms and Bathrooms
- 3 Bedrooms
- Walk-In Closet
Schools
- Rutledge Elementary School
- Artie L Henry Middle School
- Vista Ridge High School
Utilities
- Central Heating and Cooling System
- Vented Exhaust Fan
- Municipal Utilities District for Water and Sewer
Listing and Financial Details
- Security Deposit $2,000
- Tenant pays for all utilities
- The owner pays for taxes, water
- 12 Month Lease Term
- $75 Application Fee
- Assessor Parcel Number 17W363300008040007
Community Details
Overview
- Property has a Home Owners Association
- 804 Units
- Built by GAVURNIK BUILDERS LP
- Woods At Great Oaks Subdivision
- Property managed by AG Homes Real Estate LLC
Amenities
- Common Area
Pet Policy
- Pet Deposit $300
- Dogs and Cats Allowed
- Medium pets allowed
Map
Source: Unlock MLS (Austin Board of REALTORS®)
MLS Number: 8948661
APN: R488954
- 4 Longhorn Dr
- 2702 Double Tree St
- 2605 Hilltop St
- 3913 Obsidian Ln
- 1910 Walsh Dr
- 3583 Alexandrite Way
- 5013 Sendero Springs Dr
- 3404 Sophora Ct
- 4230 Adagio Place
- 1905 Brushy Bend Dr
- 2335 Masonwood Way
- 3451 Mayfield Ranch Blvd Unit 268
- 3451 Mayfield Ranch Blvd Unit 369
- 3301 Arrowhead Cir
- 3729 Galena Hills Loop
- 5401 Live Oak Cove
- 1804 Wind Spirit Cove
- 3103 Pecan Crest Cove
- 100 Calima Cove
- 4518 Zacharys Run
- 4106 Pasada Ln
- 4212 Pasada Ln
- 3100 Cantera Ct
- 2105 Vivian Dr
- 3635 Flora Vista Loop
- 3451 Mayfield Ranch #610 Blvd
- 3451 Mayfield Ranch Blvd Unit 403
- 3451 Mayfield Ranch Blvd Unit 407
- 3444 Pine Needle Cir
- 3313 Pine Needle Cir
- 3604 Galena Hills Loop
- 3809 Tailfeather Dr
- 3709 Pine Needle Cir
- 3721 Pine Needle Cir
- 3756 Top Rock Ln
- 2529 Mirasol Loop
- 9001 Sunburst Terrace
- 3618 Windhill Loop
- 2617 Salorn Way
- 3713 Turetella Dr
