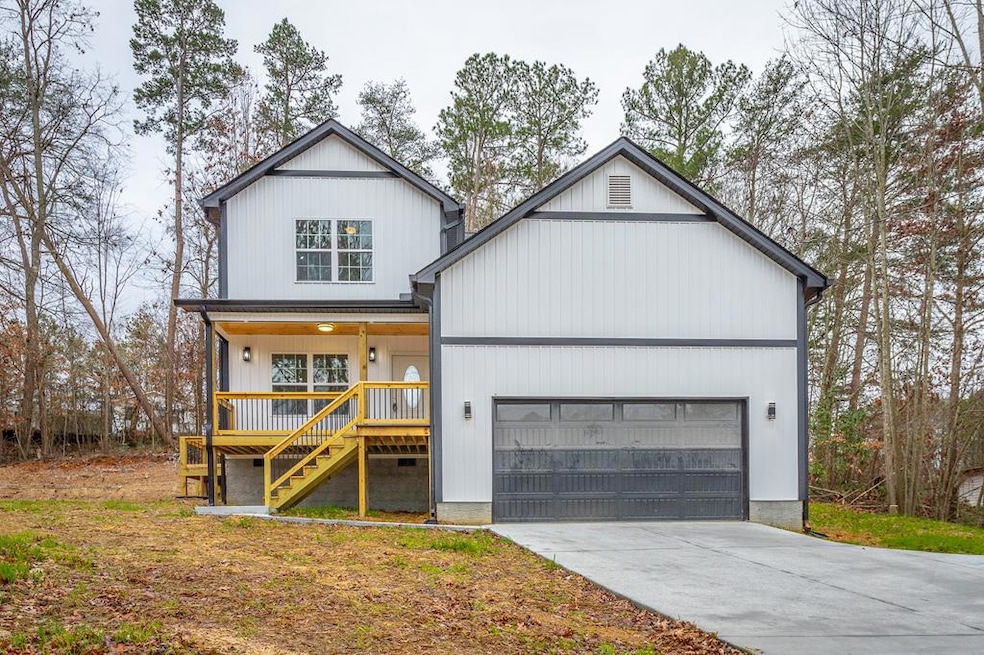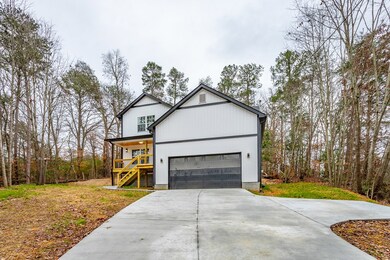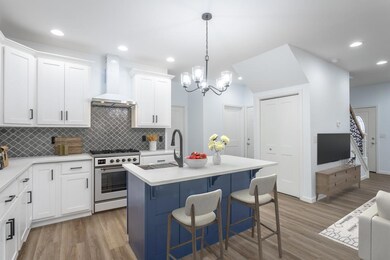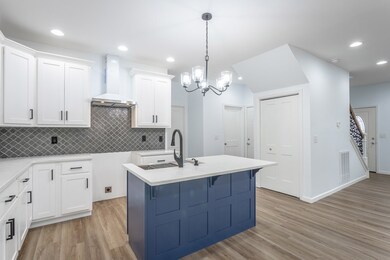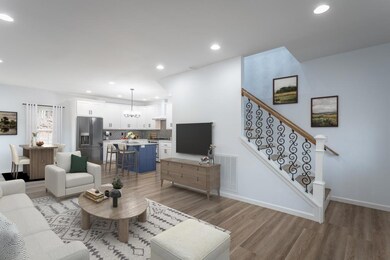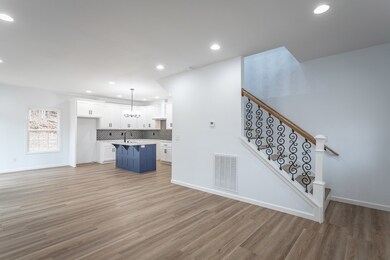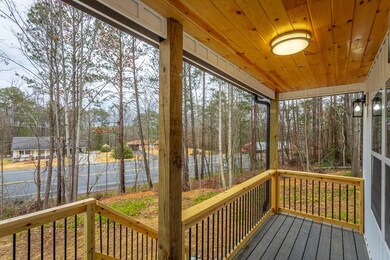2410 Martin Luther King Junior Blvd Dalton, GA 30721
Estimated payment $1,800/month
Highlights
- New Construction
- Contemporary Architecture
- Main Floor Primary Bedroom
- Deck
- Partially Wooded Lot
- 2 Car Attached Garage
About This Home
Discover a contemporary masterpiece in Dalton, GA—a new construction home blending modern design with practical living. This stunning property offers four spacious bedrooms and two and a half bathrooms near Walmart and downtown Dalton. The open-concept kitchen and living room create seamless entertainment spaces, with a primary bedroom featuring an ensuite bath on the main level. Three additional bedrooms on the second floor provide ample family space. Two convenient laundry rooms and a high-ceiling garage with storage options enhance functionality. Easy access to shopping and dining makes this more than a house—it's a foundation for creating memories. Combining style and practicality, this home awaits your personal touch. Call for a tour today!
Listing Agent
Greater Downtown Realty LLC Keller Williams Realty Brokerage Phone: 4236641900 License #374331 Listed on: 01/14/2025

Home Details
Home Type
- Single Family
Est. Annual Taxes
- $165
Year Built
- Built in 2024 | New Construction
Lot Details
- 0.65 Acre Lot
- Lot Dimensions are 227 x 291
- Sloped Lot
- Partially Wooded Lot
Parking
- 2 Car Attached Garage
- Open Parking
Home Design
- Contemporary Architecture
- Architectural Shingle Roof
- Ridge Vents on the Roof
- Vinyl Siding
Interior Spaces
- 1,950 Sq Ft Home
- 2-Story Property
- Ceiling Fan
- Vinyl Clad Windows
- Ceramic Tile Flooring
- Fire and Smoke Detector
- Laundry Room
Kitchen
- Electric Oven or Range
- Range Hood
- Dishwasher
- Kitchen Island
Bedrooms and Bathrooms
- 4 Bedrooms
- Primary Bedroom on Main
- Split Bedroom Floorplan
- 3 Bathrooms
- Shower Only
Outdoor Features
- Deck
Schools
- Roan Street Elementary School
- Dalton Jr. High Middle School
- Dalton High School
Utilities
- Multiple cooling system units
- Central Heating and Cooling System
- Multiple Heating Units
Community Details
- Vonville Subdivision
Listing and Financial Details
- Assessor Parcel Number 1220517020
Map
Home Values in the Area
Average Home Value in this Area
Property History
| Date | Event | Price | List to Sale | Price per Sq Ft | Prior Sale |
|---|---|---|---|---|---|
| 05/02/2025 05/02/25 | Sold | $339,900 | 0.0% | $174 / Sq Ft | View Prior Sale |
| 03/25/2025 03/25/25 | Pending | -- | -- | -- | |
| 02/27/2025 02/27/25 | Price Changed | $339,900 | -1.5% | $174 / Sq Ft | |
| 01/08/2025 01/08/25 | For Sale | $345,000 | -- | $177 / Sq Ft |
Source: Carpet Capital Association of REALTORS®
MLS Number: 129267
- 1444 NE Thrasher Rd
- 104 Elrod Dr
- 115 Wooten Dr
- 00 Wooten Dr
- 307 Gay St
- 213 Nashville St
- 359 Pacer Ln Unit 4
- 359 Bethel Church Rd NE
- 0 Dogwood Dr
- 177 Bethel Church Rd NE
- 143 Staten St
- 0 Underwood St Unit 129860
- 311 Shady Ln
- 1407 Stacy Dr
- 0 Old Grade Rd
- 0 Monterey Drve Unit 127837
- 147 Washington St
- 1902 Bartenfield Dr
- 152 Washington St
- 421 Coahulla Creek Dr
