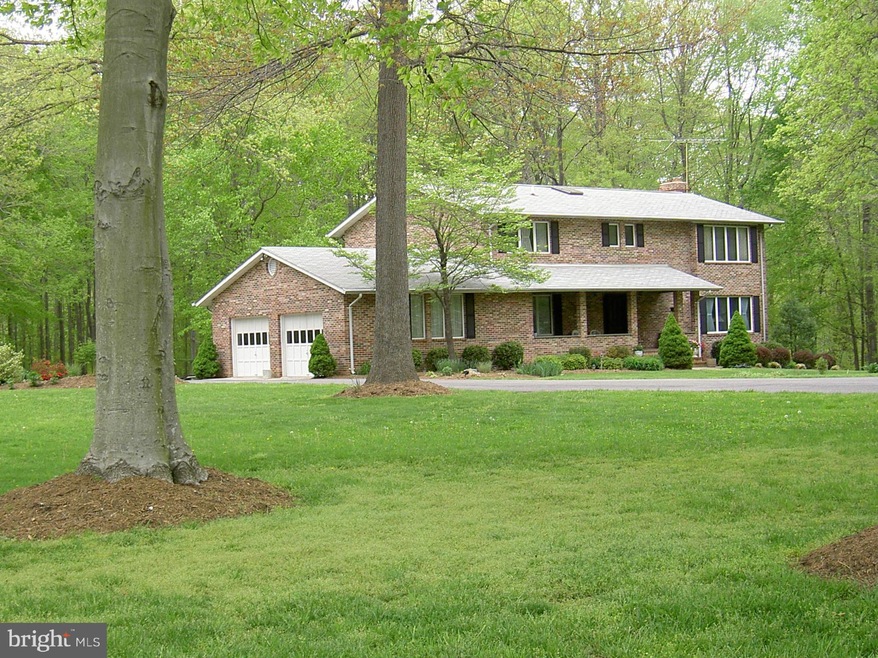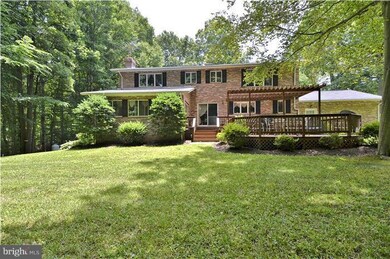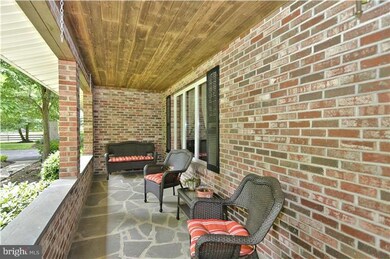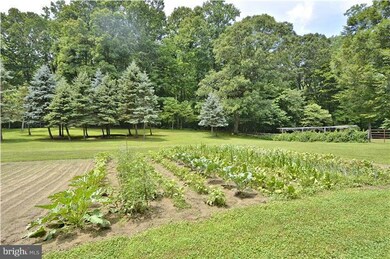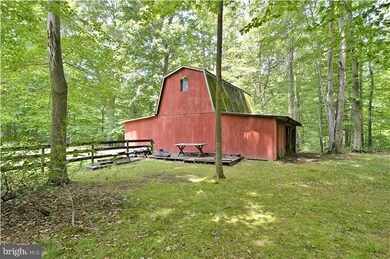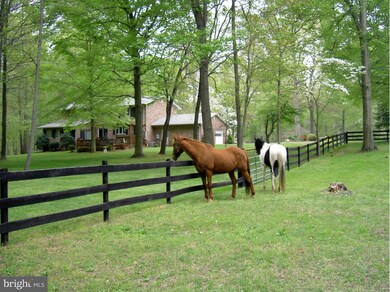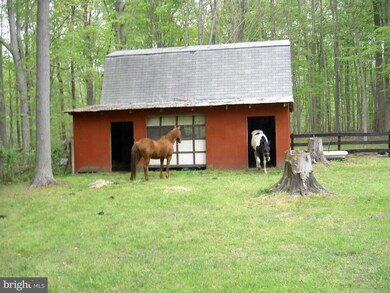
2410 Mill Branch Rd Bowie, MD 20716
Queen Anne NeighborhoodHighlights
- 7.89 Acre Lot
- Wood Flooring
- No HOA
- Colonial Architecture
- Whirlpool Bathtub
- Upgraded Countertops
About This Home
As of July 2016A Rare Find. Private 8 acre Oasis 1.5 miles from 301. All Brick Custom Colonial to include fenced pastures and barn. A creek runs behind the property. Beautifully manicured with flowering trees, grape vine and plants. 4 Spacious bedrooms 2 full baths and 2 half baths. Fabulous sun room with deck overlooks your private setting. No HOA! Great Commute to Annapolis, DC, Baltimore and North VA.
Last Agent to Sell the Property
RE/MAX United Real Estate License #590657 Listed on: 05/17/2016

Home Details
Home Type
- Single Family
Est. Annual Taxes
- $7,137
Year Built
- Built in 1985
Lot Details
- 7.89 Acre Lot
- Property is zoned RA
Parking
- 2 Car Attached Garage
Home Design
- Colonial Architecture
- Brick Exterior Construction
- Asphalt Roof
Interior Spaces
- Property has 3 Levels
- Fireplace Mantel
- Wood Flooring
Kitchen
- Country Kitchen
- Breakfast Area or Nook
- Double Oven
- Down Draft Cooktop
- Microwave
- Dishwasher
- Kitchen Island
- Upgraded Countertops
- Disposal
Bedrooms and Bathrooms
- 4 Bedrooms
- En-Suite Bathroom
- 4 Bathrooms
- Whirlpool Bathtub
Laundry
- Dryer
- Washer
Partially Finished Basement
- Connecting Stairway
- Exterior Basement Entry
Schools
- Pointer Ridge Elementary School
- Benjamin Tasker Middle School
- Bowie High School
Utilities
- Forced Air Heating and Cooling System
- Heating System Uses Oil
- Well
- Electric Water Heater
- Septic Tank
Community Details
- No Home Owners Association
- Mill Branch Estates Subdivision
Listing and Financial Details
- Tax Lot 4
- Assessor Parcel Number 17070665299
Ownership History
Purchase Details
Home Financials for this Owner
Home Financials are based on the most recent Mortgage that was taken out on this home.Purchase Details
Purchase Details
Purchase Details
Similar Homes in Bowie, MD
Home Values in the Area
Average Home Value in this Area
Purchase History
| Date | Type | Sale Price | Title Company |
|---|---|---|---|
| Deed | $609,000 | First American Title Ins Co | |
| Deed | -- | -- | |
| Deed | -- | -- | |
| Deed | $42,000 | -- |
Mortgage History
| Date | Status | Loan Amount | Loan Type |
|---|---|---|---|
| Open | $622,093 | VA |
Property History
| Date | Event | Price | Change | Sq Ft Price |
|---|---|---|---|---|
| 07/23/2025 07/23/25 | Price Changed | $849,900 | -5.6% | $201 / Sq Ft |
| 06/17/2025 06/17/25 | For Sale | $899,900 | +47.8% | $213 / Sq Ft |
| 07/29/2016 07/29/16 | Sold | $609,000 | -0.1% | $217 / Sq Ft |
| 06/06/2016 06/06/16 | Pending | -- | -- | -- |
| 05/17/2016 05/17/16 | For Sale | $609,900 | -- | $217 / Sq Ft |
Tax History Compared to Growth
Tax History
| Year | Tax Paid | Tax Assessment Tax Assessment Total Assessment is a certain percentage of the fair market value that is determined by local assessors to be the total taxable value of land and additions on the property. | Land | Improvement |
|---|---|---|---|---|
| 2024 | $10,325 | $698,467 | $0 | $0 |
| 2023 | $9,713 | $656,133 | $0 | $0 |
| 2022 | $9,101 | $613,800 | $160,900 | $452,900 |
| 2021 | $8,903 | $600,033 | $0 | $0 |
| 2020 | $8,704 | $586,267 | $0 | $0 |
| 2019 | $8,505 | $572,500 | $160,900 | $411,600 |
| 2018 | $8,148 | $547,767 | $0 | $0 |
| 2017 | $7,791 | $523,033 | $0 | $0 |
| 2016 | -- | $498,300 | $0 | $0 |
| 2015 | $5,874 | $477,767 | $0 | $0 |
| 2014 | $5,874 | $457,233 | $0 | $0 |
Agents Affiliated with this Home
-

Seller's Agent in 2025
Timothy Mull
RE/MAX
(202) 579-1699
52 Total Sales
-

Seller's Agent in 2016
Rose Taylor
RE/MAX
(301) 651-3556
121 Total Sales
-

Buyer's Agent in 2016
DeAnne Sutton
Coldwell Banker (NRT-Southeast-MidAtlantic)
(703) 864-5963
38 Total Sales
Map
Source: Bright MLS
MLS Number: 1001072247
APN: 07-0665299
- 2004 Hideout Ln
- 17439 Mill Branch Place
- 16838 Saint Ridgely Blvd
- 16305 Ayrwood Ln
- 3405 Saint Robin Ln
- 3409 Saint Robin Ln
- 3413 Saint Robin Ln
- 16914 Saint William Way
- 16903 Saint Marion Way
- 16913 Saint Marion Way
- 16910 Saint Marion Way
- 16912 Saint Marion Way
- 3431 Saint Robin Ln
- 16916 Saint Marion Way
- 16922 Saint Marion Way
- 3441 Saint Robin Ln
- 16302 Pond Meadow Ln
- 2704 Archangel Ct
- 3451 Saint Robin Ln
- 3453 Saint Robin Ln
