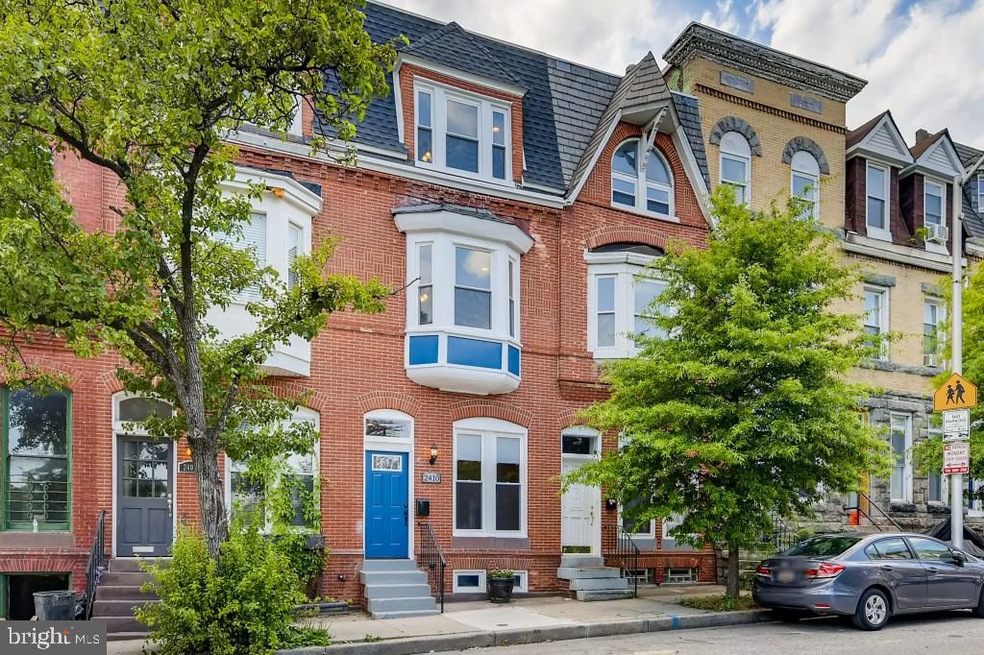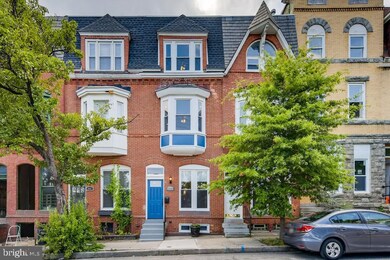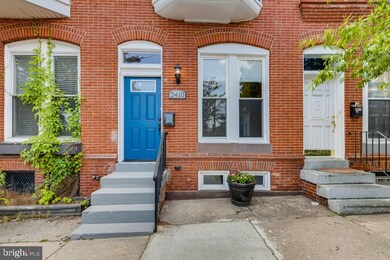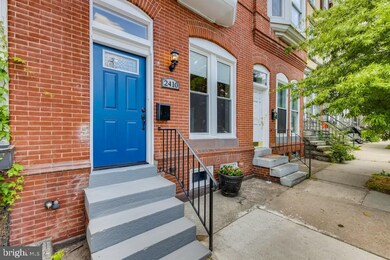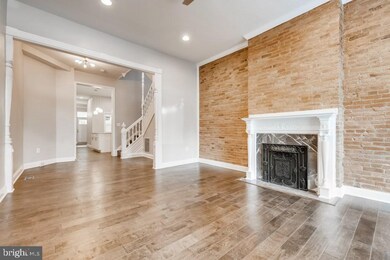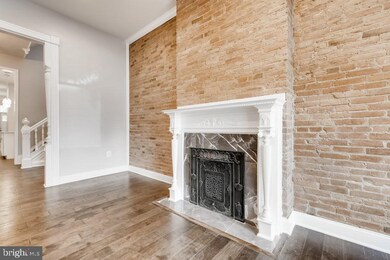
2410 N Calvert St Baltimore, MD 21218
Barclay NeighborhoodHighlights
- Eat-In Gourmet Kitchen
- Wood Flooring
- No HOA
- Traditional Floor Plan
- Victorian Architecture
- 2-minute walk to Calvert Street Park
About This Home
As of August 2020Historical Charm with Modern Sophistication! Newly rehabbed classic Baltimore City townhome with 3.5 finished levels with 3 Bedrooms 2.5 Bathrooms on historical Calvert Street. Coming into the living room, you will noticed the restored fireplace mantel, original columns and original staircase banister. The kitchen has been totally redone with Quartz countertops, back splash, plenty of cabinets spaces, stainless steel appliances and a high tech refrigerator that connects to your wifi for all your internet needs. Owner's suite has an attached full bath with a walk-in shower and two walk-in closets. Dual zone HVAC. Hardwood floors throughout. Easy access to Penn Station, downtown and Johns Hopkins Homewood Campus. Check out the listing video on YouTube!
Townhouse Details
Home Type
- Townhome
Est. Annual Taxes
- $4,585
Year Built
- Built in 1900
Lot Details
- Property is in excellent condition
Parking
- On-Street Parking
Home Design
- Victorian Architecture
- Brick Exterior Construction
- Plaster Walls
Interior Spaces
- Property has 4 Levels
- Traditional Floor Plan
- Central Vacuum
- Brick Wall or Ceiling
- Ceiling height of 9 feet or more
- Ceiling Fan
- Double Pane Windows
- Living Room
- Dining Room
- Den
- Storage Room
- Utility Room
- Wood Flooring
- Partially Finished Basement
- Interior Basement Entry
- Home Security System
Kitchen
- Eat-In Gourmet Kitchen
- Gas Oven or Range
- Built-In Microwave
- Ice Maker
- Dishwasher
- Stainless Steel Appliances
- Kitchen Island
- Upgraded Countertops
- Disposal
Bedrooms and Bathrooms
- 3 Bedrooms
- En-Suite Primary Bedroom
- En-Suite Bathroom
- Walk-In Closet
Laundry
- Laundry Room
- Laundry on upper level
- Washer and Dryer Hookup
Utilities
- Multiple cooling system units
- Forced Air Heating and Cooling System
- Vented Exhaust Fan
Listing and Financial Details
- Tax Lot 038
- Assessor Parcel Number 0312063829 038
Community Details
Overview
- No Home Owners Association
- Old Goucher Subdivision
Pet Policy
- Dogs and Cats Allowed
Ownership History
Purchase Details
Home Financials for this Owner
Home Financials are based on the most recent Mortgage that was taken out on this home.Purchase Details
Home Financials for this Owner
Home Financials are based on the most recent Mortgage that was taken out on this home.Purchase Details
Purchase Details
Similar Homes in Baltimore, MD
Home Values in the Area
Average Home Value in this Area
Purchase History
| Date | Type | Sale Price | Title Company |
|---|---|---|---|
| Deed | $316,000 | R & P Settlement Group Llc | |
| Deed | $97,000 | Eagle Premier Ttl Group Llc | |
| Deed | $175,000 | -- | |
| Deed | $95,000 | -- |
Mortgage History
| Date | Status | Loan Amount | Loan Type |
|---|---|---|---|
| Previous Owner | $284,400 | New Conventional | |
| Previous Owner | $210,000 | Commercial | |
| Previous Owner | $134,400 | New Conventional | |
| Previous Owner | $152,000 | Stand Alone Refi Refinance Of Original Loan |
Property History
| Date | Event | Price | Change | Sq Ft Price |
|---|---|---|---|---|
| 08/10/2020 08/10/20 | Sold | $316,000 | -1.2% | $141 / Sq Ft |
| 07/07/2020 07/07/20 | Pending | -- | -- | -- |
| 07/03/2020 07/03/20 | For Sale | $319,990 | +229.9% | $143 / Sq Ft |
| 06/04/2019 06/04/19 | Sold | $97,000 | -15.7% | $45 / Sq Ft |
| 02/09/2019 02/09/19 | Pending | -- | -- | -- |
| 01/17/2019 01/17/19 | Price Changed | $115,000 | 0.0% | $54 / Sq Ft |
| 01/17/2019 01/17/19 | For Sale | $115,000 | -8.0% | $54 / Sq Ft |
| 11/28/2018 11/28/18 | Pending | -- | -- | -- |
| 10/13/2018 10/13/18 | For Sale | $125,000 | -- | $58 / Sq Ft |
Tax History Compared to Growth
Tax History
| Year | Tax Paid | Tax Assessment Tax Assessment Total Assessment is a certain percentage of the fair market value that is determined by local assessors to be the total taxable value of land and additions on the property. | Land | Improvement |
|---|---|---|---|---|
| 2025 | $6,275 | $301,700 | $90,000 | $211,700 |
| 2024 | $6,275 | $267,167 | $0 | $0 |
| 2023 | $4,875 | $232,633 | $0 | $0 |
| 2022 | $4,675 | $198,100 | $90,000 | $108,100 |
| 2021 | $4,645 | $196,833 | $0 | $0 |
| 2020 | $4,615 | $195,567 | $0 | $0 |
| 2019 | $4,564 | $194,300 | $90,000 | $104,300 |
| 2018 | $4,585 | $194,300 | $90,000 | $104,300 |
| 2017 | $4,585 | $194,300 | $0 | $0 |
| 2016 | $4,965 | $194,300 | $0 | $0 |
| 2015 | $4,965 | $194,300 | $0 | $0 |
| 2014 | $4,965 | $194,300 | $0 | $0 |
Agents Affiliated with this Home
-

Seller's Agent in 2020
Chi Yan
Real Broker, LLC
(410) 303-6197
1 in this area
114 Total Sales
-

Buyer's Agent in 2020
James Weiskerger
Next Step Realty
(443) 928-3295
1 in this area
750 Total Sales
-

Buyer Co-Listing Agent in 2020
Barbara Herndon
The Cornerstone Agency, LLC
(410) 984-9398
1 in this area
131 Total Sales
-
D
Seller's Agent in 2019
Damien Deiaco
Blue Star Real Estate, LLC
(443) 846-2471
25 Total Sales
-

Buyer's Agent in 2019
Sharon Ellerbe
ExecuHome Realty
(410) 808-6311
29 Total Sales
Map
Source: Bright MLS
MLS Number: MDBA515872
APN: 3829-038
- 2311 N Calvert St
- 2303 N Calvert St
- 237 E 25th St
- 2411 Guilford Ave
- 2517 Saint Paul St
- 310 E 25th St
- 2414 N Charles St
- 309 E 23rd St
- 2340 Barclay St
- 3 W 24th St
- 2328 Barclay St
- 2409 Barclay St
- 309 E 22nd St
- 2129 N Charles St
- 2615 N Calvert St
- 2612 Guilford Ave
- 2419 Brentwood Ave
- 2201 Barclay St
- 2511 Maryland Ave
- 2424 Greenmount Ave
