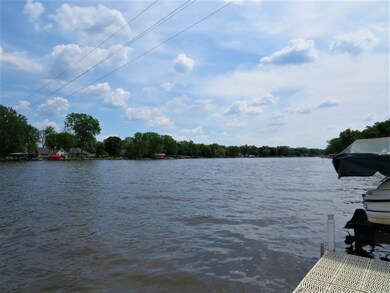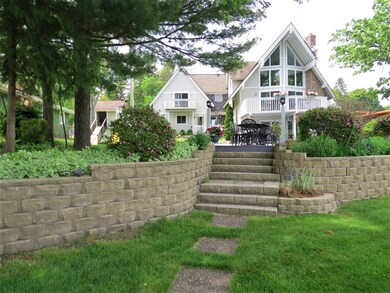
2410 Orchard Beach Rd McHenry, IL 60050
Estimated Value: $678,000 - $742,000
Highlights
- Lake Front
- Boat Slip
- Deck
- McHenry Community High School - Upper Campus Rated A-
- In Ground Pool
- Contemporary Architecture
About This Home
As of August 2019BEAUTIFUL CONTEMPORARY 3 BR, 4 BA CHAIN O'LAKES FOX RIVERFRONT CHALET OFFERS INCREDIBLE RIVER VIEWS & FABULOUS OUTDOOR SPACE. OPEN GREAT ROOM CONCEPT FEATURES SOARING CATHEDRAL CEILING, FIREPLACE, BIG LOFT ABOVE & ALL GLASS TOWARD RIVER w/2 SLIDING GLASS DOORS TO LARGE DECK. SPACIOUS OPEN KITCHEN PLUS A MAIN LEVEL BEDROOM & FULL BATH. HUGE 25x17 MASTER SUITE w/VAULTED CEILING, WIC, MASTER BATH & SLIDER TO PRIVATE BALCONY w/RIVER VIEW. BIG LOFT LEVEL WITH GREAT RIVER VIEWS, 2ND BEDROOM w/CATHEDRAL CEILING & FULL BATH. WALKOUT LOWER LEVEL BOASTS A 2ND KITCHEN w/CHERRY CABS, GRANITE COUNTERS, BLACK APPLS, SS WINE COOLER & ICE MAKER, FLOORING, FULL BATH, WATER HEATER, POOL HEATER & PUMP, ALL NEW IN 2015. SPACIOUS FAMILY ROOM w/ATRIUM DOOR OPENS TO HUGE NEW (2017) TREX DECK THAT WRAPS AROUND THE IN-GROUND POOL w/RIVER VIEWS. NEW WHITE DOORS & TRIM IN 2015. MAIN & LOWER LEVEL LAUNDRIES. FENCED YARD, STEEL SEAWALL, 2 PERMANENT PIERS & LARGE SUNDECK. ATTACHED 2.5 CAR FINISHED GARAGE. WOW!
Last Agent to Sell the Property
All Waterfront Real Estate Plus License #471001930 Listed on: 05/04/2019
Home Details
Home Type
- Single Family
Est. Annual Taxes
- $15,243
Year Built | Renovated
- 1986 | 2015
Lot Details
- Lake Front
- Property fronts a lake that is connected to a chain of lakes
- River Front
Parking
- Attached Garage
- Garage Door Opener
- Driveway
- Parking Included in Price
- Garage Is Owned
Home Design
- Contemporary Architecture
- Slab Foundation
- Asphalt Shingled Roof
- Cedar
Interior Spaces
- Vaulted Ceiling
- Wood Burning Fireplace
- Entrance Foyer
- Loft
- Wood Flooring
- Water Views
Kitchen
- Breakfast Bar
- Oven or Range
- Microwave
- Dishwasher
- Wine Cooler
Bedrooms and Bathrooms
- Main Floor Bedroom
- Primary Bathroom is a Full Bathroom
- Bathroom on Main Level
- Separate Shower
Laundry
- Laundry on main level
- Dryer
- Washer
Finished Basement
- Walk-Out Basement
- Exterior Basement Entry
- Finished Basement Bathroom
Outdoor Features
- In Ground Pool
- Boat Slip
- Balcony
- Deck
- Patio
Utilities
- Forced Air Heating and Cooling System
- Heating System Uses Gas
- Water Rights
- Well
- Private or Community Septic Tank
Ownership History
Purchase Details
Purchase Details
Home Financials for this Owner
Home Financials are based on the most recent Mortgage that was taken out on this home.Purchase Details
Home Financials for this Owner
Home Financials are based on the most recent Mortgage that was taken out on this home.Purchase Details
Similar Homes in McHenry, IL
Home Values in the Area
Average Home Value in this Area
Purchase History
| Date | Buyer | Sale Price | Title Company |
|---|---|---|---|
| Conley Michael D | -- | Attorney | |
| Donna J Colney Living Trust | $450,000 | None Available | |
| Christenson Timothy M | $380,000 | Attorneys Title Guaranty Fun | |
| Denst Robert | $260,000 | -- |
Mortgage History
| Date | Status | Borrower | Loan Amount |
|---|---|---|---|
| Previous Owner | Wienckowski Steven J | $62,900 |
Property History
| Date | Event | Price | Change | Sq Ft Price |
|---|---|---|---|---|
| 08/23/2019 08/23/19 | Sold | $450,000 | -10.0% | $143 / Sq Ft |
| 07/15/2019 07/15/19 | Pending | -- | -- | -- |
| 05/04/2019 05/04/19 | For Sale | $500,000 | +31.6% | $159 / Sq Ft |
| 08/26/2014 08/26/14 | Sold | $380,000 | -5.0% | $117 / Sq Ft |
| 08/01/2014 08/01/14 | Pending | -- | -- | -- |
| 07/18/2014 07/18/14 | For Sale | $399,900 | -- | $123 / Sq Ft |
Tax History Compared to Growth
Tax History
| Year | Tax Paid | Tax Assessment Tax Assessment Total Assessment is a certain percentage of the fair market value that is determined by local assessors to be the total taxable value of land and additions on the property. | Land | Improvement |
|---|---|---|---|---|
| 2023 | $15,243 | $190,770 | $46,678 | $144,092 |
| 2022 | $14,845 | $176,983 | $43,305 | $133,678 |
| 2021 | $14,118 | $164,820 | $40,329 | $124,491 |
| 2020 | $13,639 | $157,949 | $38,648 | $119,301 |
| 2019 | $14,478 | $149,985 | $36,699 | $113,286 |
| 2018 | $16,148 | $150,070 | $35,035 | $115,035 |
| 2017 | $15,584 | $140,844 | $32,881 | $107,963 |
| 2016 | $15,155 | $131,630 | $30,730 | $100,900 |
| 2013 | -- | $118,848 | $30,256 | $88,592 |
Agents Affiliated with this Home
-
Pete Eichler

Seller's Agent in 2019
Pete Eichler
All Waterfront Real Estate Plus
(847) 533-9955
7 Total Sales
-
Patricia Smarto

Buyer's Agent in 2019
Patricia Smarto
Lakes Realty Group
(847) 338-3848
13 in this area
273 Total Sales
-
Tom Gamnes

Seller's Agent in 2014
Tom Gamnes
Coldwell Banker Realty
(847) 707-4145
44 Total Sales
Map
Source: Midwest Real Estate Data (MRED)
MLS Number: MRD10367884
APN: 09-24-377-004
- 2618 Kashmiri Ave
- 2215 N Woodlawn Park Ave
- 2708 Myang Ave
- 2407 N Villa Ln
- 2115 N Woodlawn Park Ave
- 2504 Huemann Dr
- 2601 N Villa Ln
- 2015 N Woodlawn Park Ave
- 2804 Old Oak Dr
- 2816 Stilling Blvd
- 2713 N Villa Ln
- 2902 Pleasant Dr
- 2325 Truman Trail
- 2310 Truman Trail
- 3112 Almond Ln
- 2314 Tyler Trail
- 2304 Truman Trail
- 1828 Orchard Beach Rd
- 2908 Oakwood Ave
- 2916 Oakwood Ave
- 2410 Orchard Beach Rd
- 2412 Orchard Beach Rd
- 2406 Orchard Beach Rd
- 2414 Orchard Beach Rd
- 2318 Orchard Beach Rd
- 2416 Orchard Beach Rd
- 2316 Orchard Beach Rd
- 2415 Orchard Beach Rd
- 2420 Orchard Beach Rd
- 2312 Orchard Beach Rd
- 2619 Kashmiri Ave
- 2423 Orchard Beach Rd
- 2310 Orchard Beach Rd
- 2702 Kama Ave
- 2702 Kama Ave
- 2701 Kashmiri Ave
- 2426 Orchard Beach Rd
- 2426 Orchard Beach Rd
- 2311 Orchard Beach Rd
- 2703 Kashmiri Ave






