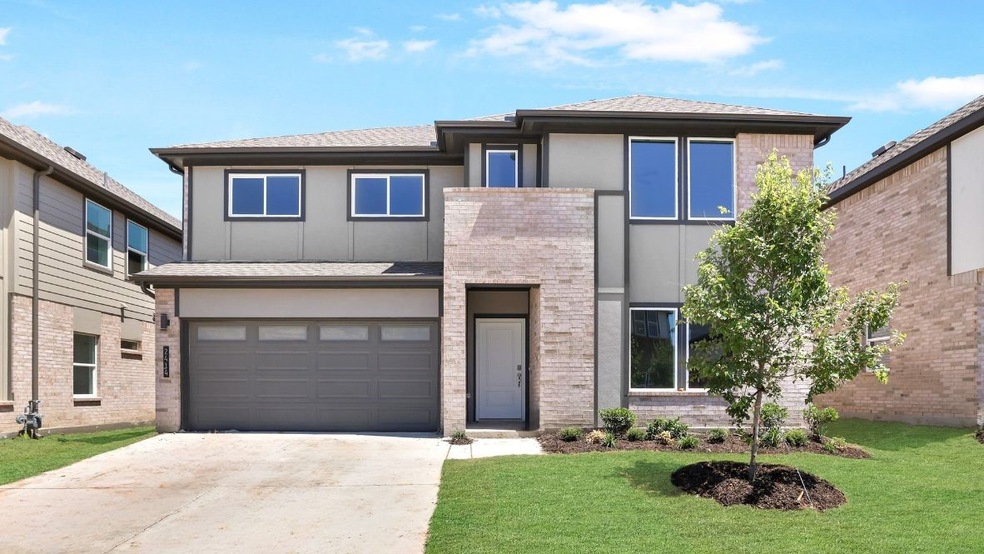2410 Rise Ridge Grand Prairie, TX 75052
Estimated payment $3,085/month
Highlights
- New Construction
- Vaulted Ceiling
- 2 Car Attached Garage
- Open Floorplan
- Granite Countertops
- Double Vanity
About This Home
Estimated Completion – Late August
Welcome to the Perry floor plan, located in The Preserves at The Forum community in Grand Prairie! This two-story house includes four bedrooms, two-and-a-half bathrooms, a private study, an upstairs game room, and a two-car garage. This house spans 2,639 square feet and will be a lovely abode for you and your family!
As you enter the home, you will notice the beautiful study by the front of the house. The study has vinyl flooring, two large windows that illuminate the room, and a storage closet. It is the perfect space for an office or library.
Continuing through the foyer, you will find the powder room, which is finished with vinyl flooring, and the carpeted stairway. The family room, dining room, and L-shaped kitchen are just beyond the staircase. This open concept living and dining space makes this house perfect for hosting football celebrations or large family gatherings. The vinyl flooring and bright windows allow the room to glow with natural lighting. The L-shaped kitchen is equipped with stainless-steel appliances, a large kitchen island, and a tall pantry. The utility room, which has vinyl flooring and space for a washer and dryer, can be accessed through the kitchen.
The primary bedroom can be entered through the family room. This bedroom features carpet floors and two bright windows, allowing for sunlight to adorn the room with its rays. The primary bedroom opens to the primary bathroom, complete with vinyl floors, a standing shower, a double sink, and a separate toilet room. The two carpeted walk-in closets on each side of the bathroom provide more than enough room for storage.
Returning to the stairway by the foyer and journeying up the stairs, you arrive in the carpeted game room. This room has carpet flooring and can serve as a movie room or playroom. The entry for the attic is located in the hallway.
You will love this house and the space it provides! Call for a tour today!
Listing Agent
Keller Williams Realty Lone St Brokerage Phone: 512-930-7653 License #0706204 Listed on: 07/10/2025

Home Details
Home Type
- Single Family
Year Built
- Built in 2025 | New Construction
Lot Details
- 5,000 Sq Ft Lot
- Lot Dimensions are 50x100
- Front Yard Fenced and Back Yard
- Sprinkler System
HOA Fees
- $67 Monthly HOA Fees
Parking
- 2 Car Attached Garage
- Front Facing Garage
- Driveway
Home Design
- Brick Exterior Construction
- Pillar, Post or Pier Foundation
- Slab Foundation
- Shingle Roof
Interior Spaces
- 2,639 Sq Ft Home
- 2-Story Property
- Open Floorplan
- Wired For Data
- Vaulted Ceiling
- Ceiling Fan
Kitchen
- Gas Range
- Microwave
- Dishwasher
- Kitchen Island
- Granite Countertops
- Disposal
Flooring
- Laminate
- Vinyl
Bedrooms and Bathrooms
- 4 Bedrooms
- Walk-In Closet
- Double Vanity
Home Security
- Smart Home
- Fire and Smoke Detector
Schools
- Farrell Elementary School
- Bowie High School
Utilities
- Central Heating and Cooling System
- Tankless Water Heater
- Water Purifier
Community Details
- Association fees include management
- Neighborhood Management Inc Association
- The Preserve At Forum Subdivision
Listing and Financial Details
- Legal Lot and Block 22 / C
Map
Home Values in the Area
Average Home Value in this Area
Property History
| Date | Event | Price | Change | Sq Ft Price |
|---|---|---|---|---|
| 09/02/2025 09/02/25 | Pending | -- | -- | -- |
| 08/06/2025 08/06/25 | Price Changed | $476,990 | -4.0% | $181 / Sq Ft |
| 07/23/2025 07/23/25 | For Sale | $496,990 | 0.0% | $188 / Sq Ft |
| 07/21/2025 07/21/25 | Pending | -- | -- | -- |
| 07/10/2025 07/10/25 | For Sale | $496,990 | -- | $188 / Sq Ft |
Source: North Texas Real Estate Information Systems (NTREIS)
MLS Number: 20996753
- 3685 Uplift Ave
- 2314 Rise Ridge Rd
- 2302 Rise Ridge Rd
- 2310 Rise Ridge Rd
- 2438 Starlight St
- 3629 Unity Ln
- 2402 Ascent Ln
- 3646 San Remo Dr
- 2530 Seven Hills Dr
- 2024 Brazos Ct
- 2007 Brazos Ct
- 3745 Pierce Ln
- 3743 Pierce Ln
- 3741 Pierce Ln
- 3735 Pierce Ln
- 3733 Pierce Ln
- 3731 Pierce Ln
- Sloane Plan at Midtown GP
- Baycliff Plan at Midtown GP
- Hanna Plan at Midtown GP






