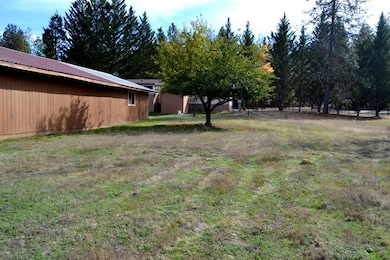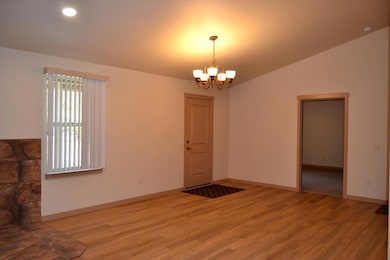2410 Robertson Bridge Rd Grants Pass, OR 97526
Estimated payment $3,799/month
Highlights
- Horse Property
- Gated Parking
- Mountain View
- RV Access or Parking
- Open Floorplan
- Wooded Lot
About This Home
This private mountain retreat truly has it all! The brand-new main home features a great split floor plan and a custom kitchen with high-end appliances. Designed for total energy efficiency and self-sufficiency, it was built for the owners but never lived in. The property also includes a charming guest house in the original home—perfect for extended family or guests. Outside, you'll find a spacious workshop, a serene pond, open meadows, and beautiful wooded areas—all fully fenced for privacy and peace of mind. Come see it for yourself and experience the tranquility this property offers!
Home Details
Home Type
- Single Family
Est. Annual Taxes
- $2,512
Year Built
- Built in 2022
Lot Details
- 7.26 Acre Lot
- Fenced
- Level Lot
- Wooded Lot
- Property is zoned RR5, RR5
Parking
- 2 Car Attached Garage
- Garage Door Opener
- Gravel Driveway
- Gated Parking
- RV Access or Parking
Property Views
- Mountain
- Forest
Home Design
- Ranch Style House
- Frame Construction
- Composition Roof
- Concrete Perimeter Foundation
Interior Spaces
- 2,660 Sq Ft Home
- Open Floorplan
- Vaulted Ceiling
- Ceiling Fan
- Double Pane Windows
- Vinyl Clad Windows
- Living Room
- Laundry Room
Kitchen
- Eat-In Kitchen
- Breakfast Bar
- Oven
- Range with Range Hood
- Microwave
- Dishwasher
- Disposal
Flooring
- Carpet
- Laminate
- Vinyl
Bedrooms and Bathrooms
- 3 Bedrooms
- Linen Closet
- Walk-In Closet
- Double Vanity
- Bidet
Home Security
- Carbon Monoxide Detectors
- Fire and Smoke Detector
Accessible Home Design
- Accessible Full Bathroom
- Grip-Accessible Features
- Accessible Bedroom
- Accessible Hallway
- Accessible Doors
Outdoor Features
- Horse Property
- Covered Patio or Porch
- Separate Outdoor Workshop
- Shed
- Storage Shed
Additional Homes
- 840 SF Accessory Dwelling Unit
- Accessory Dwelling Unit (ADU)
Schools
- North Valley High School
Farming
- Pasture
Mobile Home
Utilities
- Cooling Available
- Heat Pump System
- Private Water Source
- Well
- Tankless Water Heater
- Septic Tank
- Fiber Optics Available
- Phone Available
- Cable TV Available
Community Details
- No Home Owners Association
Listing and Financial Details
- Tax Lot 507
- Assessor Parcel Number R305172
Map
Tax History
| Year | Tax Paid | Tax Assessment Tax Assessment Total Assessment is a certain percentage of the fair market value that is determined by local assessors to be the total taxable value of land and additions on the property. | Land | Improvement |
|---|---|---|---|---|
| 2025 | $2,590 | $357,270 | -- | -- |
| 2024 | $2,590 | $346,870 | -- | -- |
| 2023 | $2,186 | $336,760 | $0 | $0 |
| 2022 | $953 | $144,570 | $0 | $0 |
| 2021 | $920 | $140,360 | $0 | $0 |
Property History
| Date | Event | Price | List to Sale | Price per Sq Ft | Prior Sale |
|---|---|---|---|---|---|
| 10/27/2025 10/27/25 | For Sale | $699,000 | +207.3% | $263 / Sq Ft | |
| 10/03/2020 10/03/20 | Sold | $227,500 | -17.3% | $335 / Sq Ft | View Prior Sale |
| 08/04/2020 08/04/20 | Price Changed | $275,000 | -8.0% | $404 / Sq Ft | |
| 08/01/2020 08/01/20 | Pending | -- | -- | -- | |
| 07/04/2020 07/04/20 | Price Changed | $299,000 | -7.3% | $440 / Sq Ft | |
| 06/27/2020 06/27/20 | For Sale | $322,500 | +62.1% | $474 / Sq Ft | |
| 05/12/2017 05/12/17 | Sold | $199,000 | -5.2% | $237 / Sq Ft | View Prior Sale |
| 03/15/2017 03/15/17 | Pending | -- | -- | -- | |
| 03/15/2017 03/15/17 | For Sale | $210,000 | +94.4% | $250 / Sq Ft | |
| 11/14/2012 11/14/12 | Sold | $108,000 | -13.6% | $129 / Sq Ft | View Prior Sale |
| 10/26/2012 10/26/12 | Pending | -- | -- | -- | |
| 10/17/2012 10/17/12 | For Sale | $125,000 | -- | $149 / Sq Ft |
Source: Oregon Datashare
MLS Number: 220211257
APN: 35-06-30-00-000507
- 2093 Robertson Bridge Rd Unit 2100
- 1580 Robertson Bridge Rd
- 615 W Hawksdale Dr Unit TL303
- 5001 Azalea Dr
- 11990 Artlin Rd
- 4885 Azalea Dr
- 353 Hixson Dr
- 1700 Abegg Rd
- 965 Galice Rd Unit 11
- 2275 Galice Rd
- 484 Shadow Hills Dr
- 577 Galice Rd
- 110 Stonebrook Way
- 0 Merln Sanitarium Rd Unit Lot 24
- 0 Merln Sanitarium Rd Unit Lot 13
- 10511 Lower River Rd
- 10523 Lower River Rd
- 0 Acorn St Unit Lot 1
- 0 Acorn St Unit Lot 3
- 0 Acorn St Unit Lot2
Ask me questions while you tour the home.







