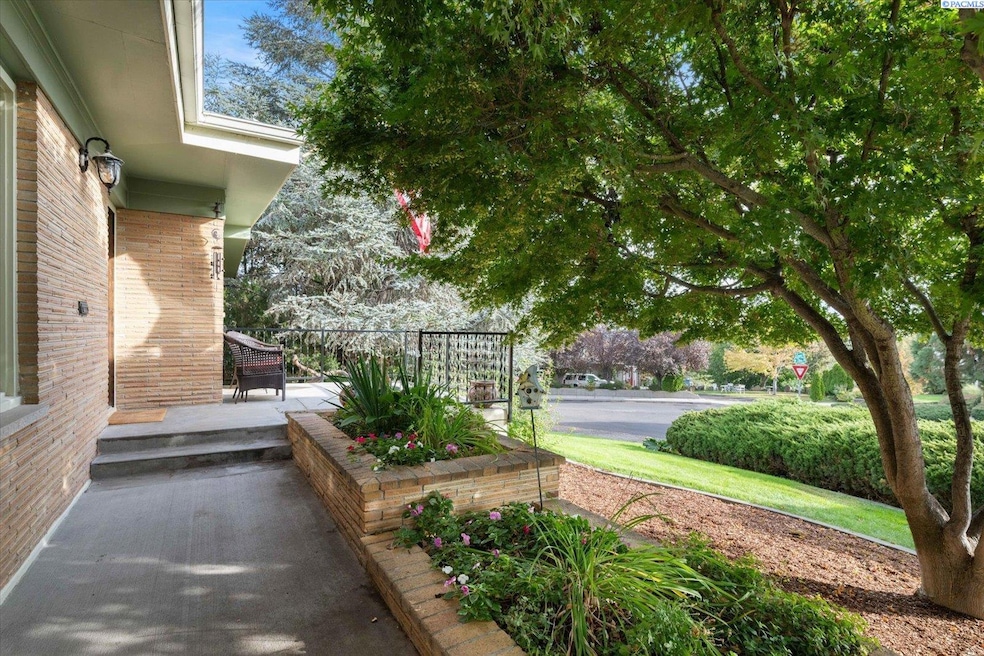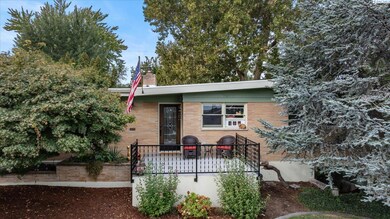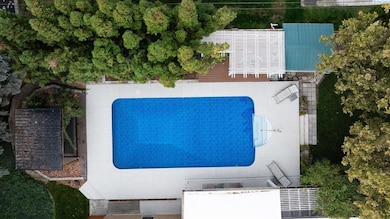2410 S Everett Place Unit 763 M Kennewick, WA 99337
Estimated payment $2,704/month
Highlights
- In Ground Pool
- Vaulted Ceiling
- Corner Lot
- Family Room with Fireplace
- Wood Flooring
- Outdoor Water Feature
About This Home
MLS# 288099 Your private resort awaits. This 1957 mid-century gem offers something rare in Kennewick - a sparkling in-ground pool, secluded hot tub courtyard, and thoughtfully updated systems, all wrapped in authentic vintage charm. Wood-planked ceilings, refinished original hardwood floors, and preserved period tilework that's aged beautifully. The master suite now features a stunning new custom cultured marble shower. New gas furnace with central air, updated plumbing throughout, newer TPO roof, and complete sewer line replacement. All the big-ticket items handled. Mature landscaping ensures complete privacy while you enjoy serene NE Kennewick views from your corner lot.
Home Details
Home Type
- Single Family
Est. Annual Taxes
- $3,734
Year Built
- Built in 1957
Lot Details
- 0.31 Acre Lot
- Lot Dimensions are 100x133x100x134
- Fenced
- Corner Lot
- Terraced Lot
Home Design
- Concrete Foundation
- Masonry
Interior Spaces
- 2,520 Sq Ft Home
- 1-Story Property
- Vaulted Ceiling
- Wood Burning Fireplace
- Self Contained Fireplace Unit Or Insert
- Fireplace Features Masonry
- Entrance Foyer
- Family Room with Fireplace
- Living Room with Fireplace
- Combination Dining and Living Room
- Den
- Finished Basement
- Basement Fills Entire Space Under The House
- Property Views
Kitchen
- Oven
- Cooktop
- Dishwasher
- Disposal
Flooring
- Wood
- Laminate
- Tile
Bedrooms and Bathrooms
- 4 Bedrooms
Laundry
- Laundry Room
- Dryer
Parking
- 2 Car Attached Garage
- Garage Door Opener
Pool
- In Ground Pool
- Pool Liner
Outdoor Features
- Covered Patio or Porch
- Outdoor Water Feature
- Shed
Utilities
- Central Air
- Heating System Uses Gas
- Gas Available
- Cable TV Available
Map
Home Values in the Area
Average Home Value in this Area
Tax History
| Year | Tax Paid | Tax Assessment Tax Assessment Total Assessment is a certain percentage of the fair market value that is determined by local assessors to be the total taxable value of land and additions on the property. | Land | Improvement |
|---|---|---|---|---|
| 2024 | $3,507 | $465,480 | $70,000 | $395,480 |
| 2023 | $3,507 | $439,110 | $70,000 | $369,110 |
| 2022 | $2,745 | $360,020 | $70,000 | $290,020 |
| 2021 | $2,497 | $280,340 | $40,000 | $240,340 |
| 2020 | $2,446 | $247,080 | $30,000 | $217,080 |
| 2019 | $2,155 | $231,580 | $30,000 | $201,580 |
| 2018 | $2,338 | $208,320 | $30,000 | $178,320 |
| 2017 | $2,141 | $185,060 | $30,000 | $155,060 |
| 2016 | $2,329 | $185,060 | $30,000 | $155,060 |
| 2015 | $2,198 | $171,900 | $30,000 | $141,900 |
| 2014 | -- | $160,120 | $30,000 | $130,120 |
| 2013 | -- | $160,120 | $30,000 | $130,120 |
Property History
| Date | Event | Price | List to Sale | Price per Sq Ft |
|---|---|---|---|---|
| 11/15/2025 11/15/25 | Pending | -- | -- | -- |
| 11/09/2025 11/09/25 | Price Changed | $455,000 | -3.0% | $181 / Sq Ft |
| 10/20/2025 10/20/25 | Price Changed | $469,000 | -3.3% | $186 / Sq Ft |
| 10/09/2025 10/09/25 | For Sale | $485,000 | -- | $192 / Sq Ft |
Source: Pacific Regional MLS
MLS Number: 288099
APN: 112894060000016
- 2409 S Fruitland St
- 600 W 26th Place
- 2319 S Garfield St
- 803 W 23rd Place
- 504 W 28th Ave
- 2920 S Everett St
- 118 W 23rd Place
- 1826 S Washington St
- 1906 S Ione St
- 2922 S Auburn Place
- 805 W 18th Ct
- 1613 S Fruitland St
- 3124 S Cascade St
- 2803 S Alder St
- 120 E 26th Ave
- 2624 S Beech St
- 2912 S Beech St
- 2744 S Beech St
- 2732 S Beech St
- 2720 S Beech St







