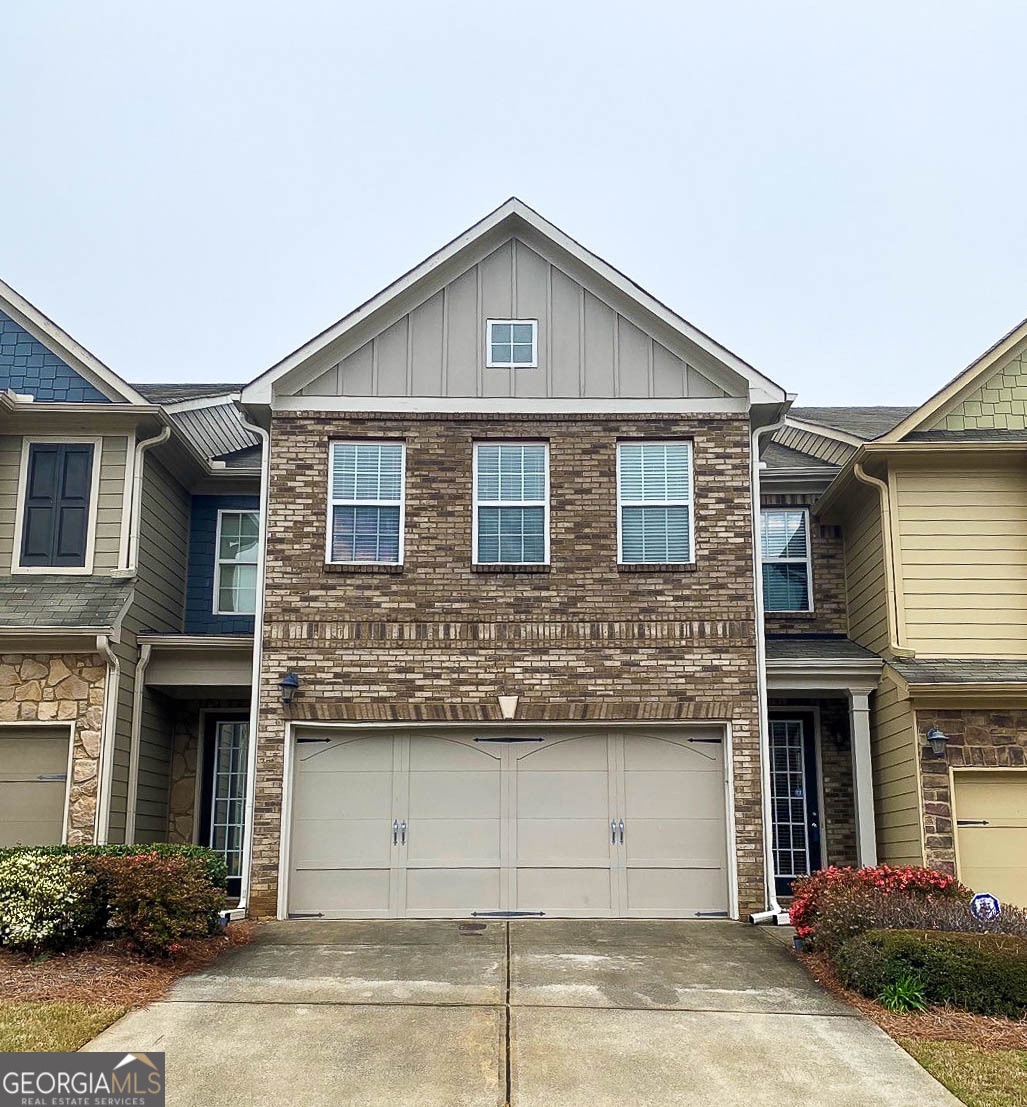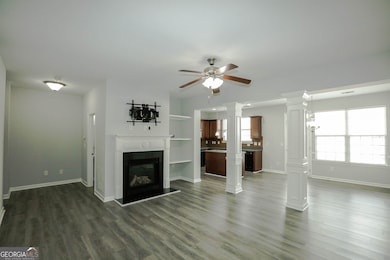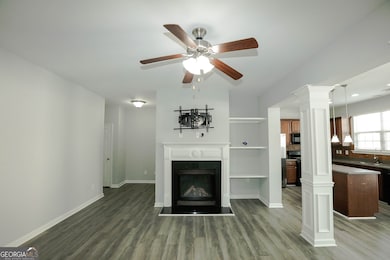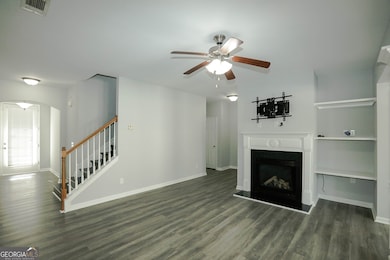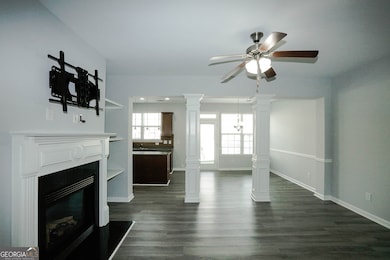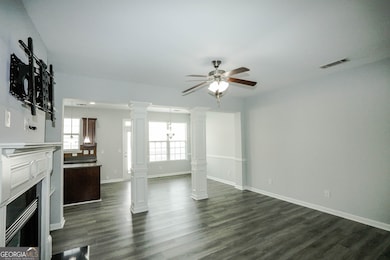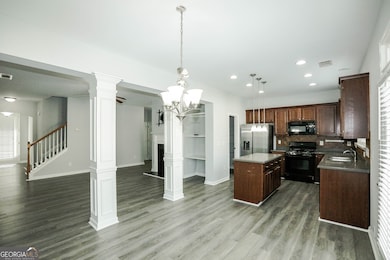2410 Sardis Chase Ct Buford, GA 30519
Estimated payment $2,237/month
Highlights
- Gated Community
- Clubhouse
- Traditional Architecture
- Ivy Creek Elementary School Rated A
- Vaulted Ceiling
- Wood Flooring
About This Home
**BACK ON THE MARKET!! CONTRACT FELL THROUGH** Lovely 3 Bed/2.5 Bath Townhome for Sale in Gated Community! NEW Interior paint. Bright, open Floorplan with all Hardwood floors throughout entire home. Spacious Living Room with Fireplace and built-in shelves. Separate Dining area. Large, sunny Kitchen with Maple cabinets, Tile backsplash, a big center Island and walk-in pantry. Oversized Master Suite includes Double vanities, Separate shower & Soaking tub, and a big walk-in closet. Two Large secondary bedrooms upstairs with ample closet space. 2 full car garage. Gated community with swim/tennis in great location! Convenient to I-85; shopping & recreation close by! Hurry, won't last long!!
Townhouse Details
Home Type
- Townhome
Est. Annual Taxes
- $5,359
Year Built
- Built in 2007
Parking
- Garage
Home Design
- Traditional Architecture
- Slab Foundation
- Composition Roof
- Brick Front
Interior Spaces
- 2-Story Property
- Bookcases
- Vaulted Ceiling
- Ceiling Fan
- Factory Built Fireplace
- Gas Log Fireplace
- Double Pane Windows
- Entrance Foyer
- Family Room with Fireplace
- Great Room
- Formal Dining Room
- Wood Flooring
- Pull Down Stairs to Attic
Kitchen
- Breakfast Area or Nook
- Oven or Range
- Microwave
- Dishwasher
- Kitchen Island
- Solid Surface Countertops
- Disposal
Bedrooms and Bathrooms
- 3 Bedrooms
- Soaking Tub
- Separate Shower
Laundry
- Laundry in Hall
- Laundry on upper level
- Dryer
- Washer
Home Security
Schools
- Ivy Creek Elementary School
- Glenn C Jones Middle School
- Seckinger High School
Utilities
- Forced Air Zoned Heating and Cooling System
- Heating System Uses Natural Gas
- Underground Utilities
- Gas Water Heater
- High Speed Internet
- Phone Available
- Cable TV Available
Additional Features
- Patio
- Two or More Common Walls
Listing and Financial Details
- Tax Lot 275
Community Details
Overview
- Property has a Home Owners Association
- $1,500 Initiation Fee
- Association fees include ground maintenance, management fee, swimming, tennis, water
- Carlton At Hamilton Mill Subdivision
Amenities
- Clubhouse
Recreation
- Tennis Courts
- Community Playground
- Community Pool
Security
- Card or Code Access
- Gated Community
- Fire and Smoke Detector
Map
Home Values in the Area
Average Home Value in this Area
Tax History
| Year | Tax Paid | Tax Assessment Tax Assessment Total Assessment is a certain percentage of the fair market value that is determined by local assessors to be the total taxable value of land and additions on the property. | Land | Improvement |
|---|---|---|---|---|
| 2025 | $5,299 | $144,400 | $28,000 | $116,400 |
| 2024 | $5,359 | $143,000 | $22,160 | $120,840 |
| 2023 | $5,359 | $143,000 | $22,160 | $120,840 |
| 2022 | $4,561 | $121,440 | $18,800 | $102,640 |
| 2021 | $3,503 | $90,200 | $13,880 | $76,320 |
| 2020 | $3,523 | $90,200 | $13,880 | $76,320 |
| 2019 | $3,178 | $84,120 | $13,120 | $71,000 |
| 2018 | $2,880 | $75,600 | $11,400 | $64,200 |
| 2016 | $2,505 | $64,400 | $10,800 | $53,600 |
| 2015 | $2,541 | $64,400 | $10,800 | $53,600 |
| 2014 | $2,433 | $61,200 | $10,800 | $50,400 |
Property History
| Date | Event | Price | List to Sale | Price per Sq Ft |
|---|---|---|---|---|
| 10/07/2025 10/07/25 | Price Changed | $340,000 | +1.5% | -- |
| 08/28/2025 08/28/25 | For Sale | $335,000 | 0.0% | -- |
| 07/17/2024 07/17/24 | Rented | $2,200 | 0.0% | -- |
| 07/10/2024 07/10/24 | Under Contract | -- | -- | -- |
| 07/02/2024 07/02/24 | For Rent | $2,200 | +10.0% | -- |
| 05/05/2022 05/05/22 | Rented | $2,000 | 0.0% | -- |
| 04/26/2022 04/26/22 | Under Contract | -- | -- | -- |
| 04/07/2022 04/07/22 | For Rent | $2,000 | +25.4% | -- |
| 10/10/2019 10/10/19 | Rented | $1,595 | 0.0% | -- |
| 10/10/2019 10/10/19 | Off Market | $1,595 | -- | -- |
| 09/10/2019 09/10/19 | For Rent | $1,595 | +11.9% | -- |
| 03/09/2018 03/09/18 | Rented | $1,425 | -4.7% | -- |
| 03/01/2018 03/01/18 | For Rent | $1,495 | +10.7% | -- |
| 01/18/2016 01/18/16 | Rented | $1,350 | 0.0% | -- |
| 12/26/2015 12/26/15 | For Rent | $1,350 | -- | -- |
Purchase History
| Date | Type | Sale Price | Title Company |
|---|---|---|---|
| Quit Claim Deed | -- | -- | |
| Deed | $170,000 | -- |
Mortgage History
| Date | Status | Loan Amount | Loan Type |
|---|---|---|---|
| Previous Owner | $153,000 | New Conventional |
Source: Georgia MLS
MLS Number: 10593113
APN: 1-001-818
- 2425 Sardis Chase Ct
- 2685 Sardis Chase Ct
- 2433 Sardis Chase Ct
- 2647 Sardis Chase Ct
- 2662 Sardis Chase Ct
- 3550 & 3570 Sardis Church Way
- 3675 Ridgehurst Ln
- 3617 Victoria Dr
- 2845 Sardis Dr
- 2716 Hamilton Mill
- 3508 Cast Palm Dr
- 3737 Victoria Dr
- 2649 Ogden Trail
- 2898 Hamilton Mill Rd
- 3316 Harmon Ridge Ct
- 2651 W Rock Quarry Rd NE
- 2988 Hamilton Mill Rd
- 2631 W Rock Quarry Rd
- 2405 Sardis Chase Ct
- 3328 Sardis Bend Dr
- 3594 Nathan Farm Ln
- 2680 Ogden Trail
- 3727 Woodoats Cir
- 2639 Ogden Trail
- 2536 Sori Dr
- 2537 Sori Dr
- 2673 Berry Ridge Ct
- 3208 Milstead Walk Way
- 2682 Berry Ridge Ct
- 2730 General Lee Way NE Unit ID1254385P
- 2593 Creek Station Dr Unit ID1254398P
- 3104 Pucketts Mill Rd Unit ID1254397P
- 2641 Sedgeview Ln
- 2725 Sedgeview Way NE
- 2758 Suttonwood Way
- 3412 Camens Ct NE
- 3412 Camens Ct NE Unit 1
- 3411 Adler Trail
