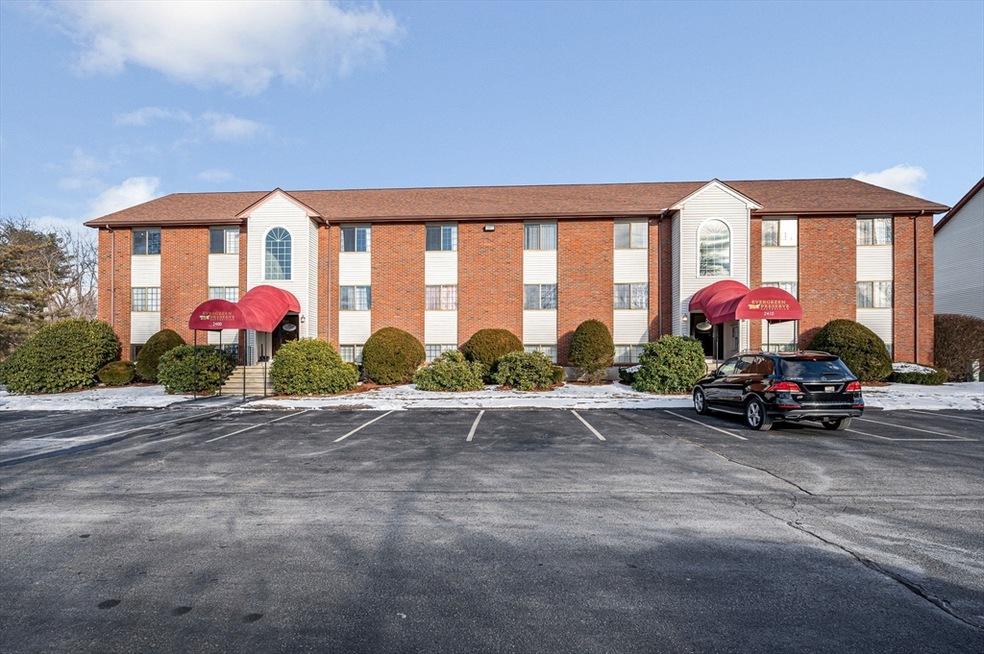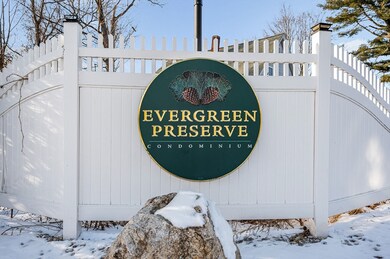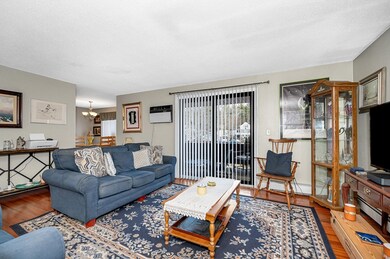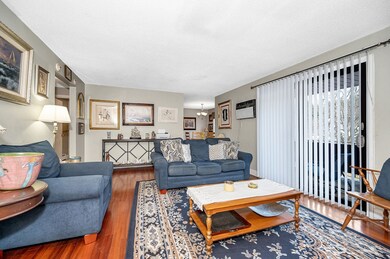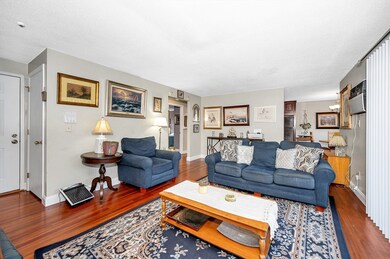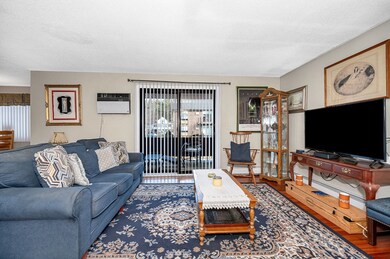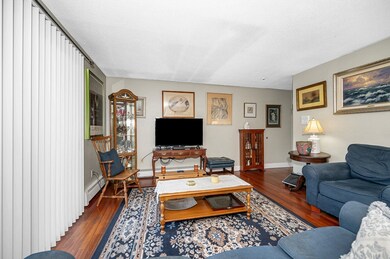
2410 Skyline Dr Unit 11 Lowell, MA 01854
Pawtucketville NeighborhoodHighlights
- Medical Services
- Wood Flooring
- Balcony
- Property is near public transit
- Jogging Path
- Intercom
About This Home
As of February 2025This beautifully updated 2-bedroom, 1-bathroom condo at Evergreen Preserve offers a perfect combination of style, comfort, and convenience. The spacious living room, featuring gleaming hardwood floors, a brand new Anderson sliding door, and a new air conditioning unit, flows effortlessly into the inviting eat-in kitchen. Here, you'll find sleek stainless steel appliances, rich cherry cabinets, luxurious granite countertops, and a newer dishwasher. The updated bathroom boasts a new bathtub, side walls, and toilet, while both expansive bedrooms provide ample closet space and new, high-quality carpeting. Step outside to your private deck and enjoy serene views, complete with scenic walking and biking trails. With the added convenience of an in-unit LG washer/dryer combo and laundry facilities in the building’s basement, this condo is ideally located near shopping, UML, public transportation & downtown amenities. Don’t miss out on making it your new home!
Last Agent to Sell the Property
Sandra Buker
Doherty Properties Listed on: 01/15/2025
Property Details
Home Type
- Condominium
Est. Annual Taxes
- $2,948
Year Built
- Built in 1985
Home Design
- Garden Home
- Brick Exterior Construction
- Shingle Roof
Interior Spaces
- 915 Sq Ft Home
- 1-Story Property
- Intercom
Kitchen
- Range
- Microwave
- Dishwasher
Flooring
- Wood
- Carpet
Bedrooms and Bathrooms
- 2 Bedrooms
- 1 Full Bathroom
Laundry
- Laundry in unit
- Washer and Dryer
Parking
- 2 Car Parking Spaces
- Common or Shared Parking
- Off-Street Parking
Outdoor Features
- Balcony
Location
- Property is near public transit
- Property is near schools
Utilities
- Cooling System Mounted In Outer Wall Opening
- 1 Cooling Zone
- 1 Heating Zone
- Heating System Uses Natural Gas
- Baseboard Heating
- 110 Volts
Listing and Financial Details
- Assessor Parcel Number M:65 B:5388 L:2410 U:11,4701001
Community Details
Overview
- Association fees include water, sewer, insurance, maintenance structure, road maintenance, ground maintenance, snow removal, trash
- 162 Units
- Evergreen Preserve Community
Amenities
- Medical Services
- Common Area
- Shops
Recreation
- Park
- Jogging Path
Pet Policy
- Call for details about the types of pets allowed
Ownership History
Purchase Details
Home Financials for this Owner
Home Financials are based on the most recent Mortgage that was taken out on this home.Purchase Details
Home Financials for this Owner
Home Financials are based on the most recent Mortgage that was taken out on this home.Purchase Details
Purchase Details
Home Financials for this Owner
Home Financials are based on the most recent Mortgage that was taken out on this home.Similar Homes in Lowell, MA
Home Values in the Area
Average Home Value in this Area
Purchase History
| Date | Type | Sale Price | Title Company |
|---|---|---|---|
| Condominium Deed | $196,000 | None Available | |
| Condominium Deed | $196,000 | None Available | |
| Deed | $132,000 | -- | |
| Deed | $132,000 | -- | |
| Foreclosure Deed | $126,437 | -- | |
| Foreclosure Deed | $126,437 | -- | |
| Deed | $163,500 | -- | |
| Deed | $163,500 | -- |
Mortgage History
| Date | Status | Loan Amount | Loan Type |
|---|---|---|---|
| Open | $221,250 | Purchase Money Mortgage | |
| Closed | $221,250 | Purchase Money Mortgage | |
| Closed | $156,800 | New Conventional | |
| Previous Owner | $105,600 | Adjustable Rate Mortgage/ARM | |
| Previous Owner | $19,800 | No Value Available | |
| Previous Owner | $100,000 | Purchase Money Mortgage | |
| Previous Owner | $130,800 | Purchase Money Mortgage | |
| Previous Owner | $32,700 | No Value Available |
Property History
| Date | Event | Price | Change | Sq Ft Price |
|---|---|---|---|---|
| 02/20/2025 02/20/25 | Sold | $297,000 | +4.2% | $325 / Sq Ft |
| 01/21/2025 01/21/25 | Pending | -- | -- | -- |
| 01/15/2025 01/15/25 | For Sale | $285,000 | +45.4% | $311 / Sq Ft |
| 07/31/2020 07/31/20 | Sold | $196,000 | +3.2% | $214 / Sq Ft |
| 06/13/2020 06/13/20 | Pending | -- | -- | -- |
| 06/10/2020 06/10/20 | For Sale | $190,000 | -- | $208 / Sq Ft |
Tax History Compared to Growth
Tax History
| Year | Tax Paid | Tax Assessment Tax Assessment Total Assessment is a certain percentage of the fair market value that is determined by local assessors to be the total taxable value of land and additions on the property. | Land | Improvement |
|---|---|---|---|---|
| 2025 | $2,909 | $253,400 | $0 | $253,400 |
| 2024 | $2,948 | $247,500 | $0 | $247,500 |
| 2023 | $2,709 | $218,100 | $0 | $218,100 |
| 2022 | $2,568 | $202,400 | $0 | $202,400 |
| 2021 | $2,432 | $180,700 | $0 | $180,700 |
| 2020 | $2,337 | $174,900 | $0 | $174,900 |
| 2019 | $2,182 | $155,400 | $0 | $155,400 |
| 2018 | $2,048 | $142,300 | $0 | $142,300 |
| 2017 | $1,895 | $127,000 | $0 | $127,000 |
| 2016 | $1,831 | $120,800 | $0 | $120,800 |
| 2015 | $1,694 | $109,400 | $0 | $109,400 |
| 2013 | $1,992 | $132,700 | $0 | $132,700 |
Agents Affiliated with this Home
-
S
Seller's Agent in 2025
Sandra Buker
Doherty Properties
-

Buyer's Agent in 2025
Shripad Nandurbarkar
Coldwell Banker Realty - Northborough
(774) 275-3487
1 in this area
61 Total Sales
-
M
Seller's Agent in 2020
Michael Siegler
Keller Williams Realty - Merrimack
Map
Source: MLS Property Information Network (MLS PIN)
MLS Number: 73326535
APN: LOWE-000065-005388-002410-000011
- 2510 Skyline Dr Unit 9
- 1410 Skyline Dr Unit 11
- 75 Chase Ave
- 67 Halley Rd
- 530 Mammoth Rd Unit 32
- 40 7th Ave
- 150 E Meadow Rd
- 199 Mammoth Rd
- 88 6th Ave
- 640 Mammoth Rd
- 346 University Ave
- 109 Navy Yard Rd
- 160 Avon St
- 30 4th Ave
- 275 Donohue Rd Unit 5
- 30 Waterford St
- 89 Mammoth Rd
- 10 3rd Ave
- 12 3rd Ave
- 1 Coburn Ct
