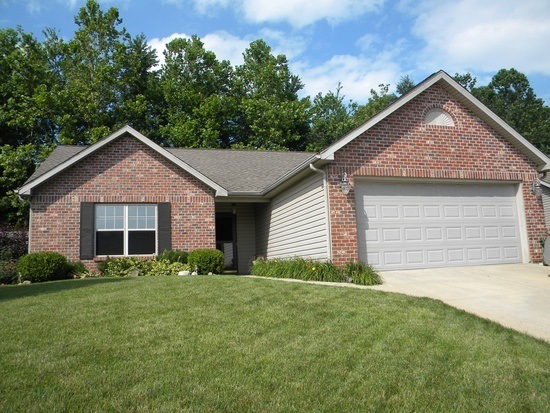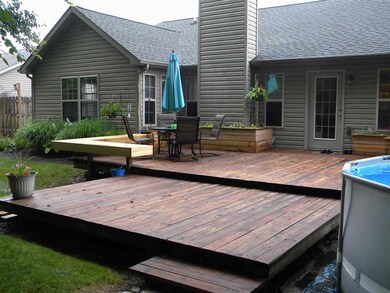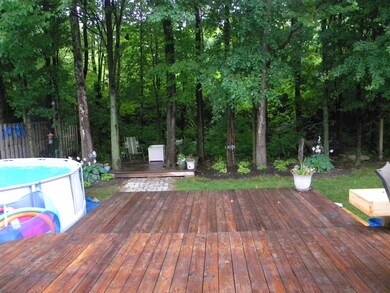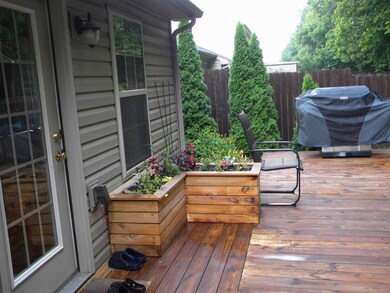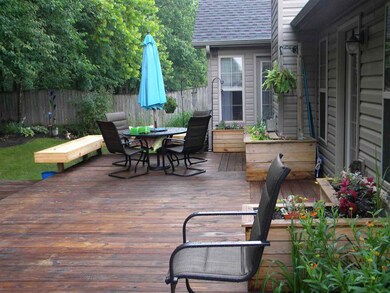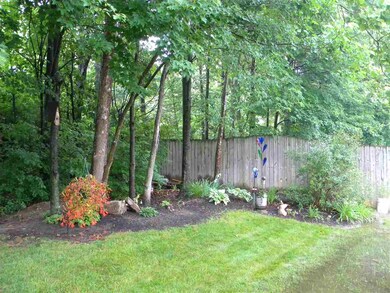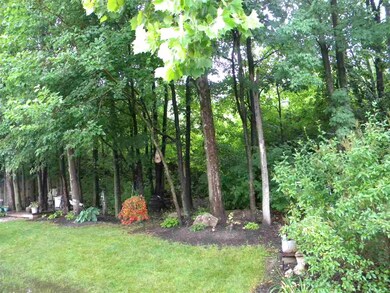
2410 Southaven Blvd Lafayette, IN 47909
Seasons Four NeighborhoodHighlights
- Primary Bedroom Suite
- Ranch Style House
- Backs to Open Ground
- Open Floorplan
- Partially Wooded Lot
- Wood Flooring
About This Home
As of March 2018Private and lovely on a semi-wooded lot-definitely one of the nicest lots in the subdivision-all beautifully landscaped and fenced for those quiet evenings enjoying some lovely views while still close to town and southside shopping! This quality built ranch home is loaded with upgrades including Tivek House wrap, crown molding, rounded corners, hardwood floors, jacuzzi tub, upgraded electrical of which you'll certainly enjoy the well-thought out design & extra features the homeowner installed; lighted ledges, built-in bookcases, high end light fixtures, central vac, ceramic tile-don't miss this one!!!
Last Agent to Sell the Property
Nightingale Real Estate Listed on: 07/30/2015
Home Details
Home Type
- Single Family
Est. Annual Taxes
- $975
Year Built
- Built in 2003
Lot Details
- 8,712 Sq Ft Lot
- Lot Dimensions are 65x135
- Backs to Open Ground
- Kennel
- Wood Fence
- Landscaped
- Partially Wooded Lot
Parking
- 2 Car Attached Garage
- Garage Door Opener
- Driveway
Home Design
- Ranch Style House
- Brick Exterior Construction
- Slab Foundation
- Asphalt Roof
- Vinyl Construction Material
Interior Spaces
- 1,508 Sq Ft Home
- Open Floorplan
- Built-in Bookshelves
- Crown Molding
- Gas Log Fireplace
- Living Room with Fireplace
- Fire and Smoke Detector
Kitchen
- Eat-In Kitchen
- Laminate Countertops
- Built-In or Custom Kitchen Cabinets
- Disposal
Flooring
- Wood
- Carpet
- Tile
Bedrooms and Bathrooms
- 3 Bedrooms
- Primary Bedroom Suite
- Split Bedroom Floorplan
- Walk-In Closet
- 2 Full Bathrooms
- Whirlpool Bathtub
- Bathtub With Separate Shower Stall
Laundry
- Laundry on main level
- Gas And Electric Dryer Hookup
Utilities
- Forced Air Heating and Cooling System
- Heating System Uses Gas
Additional Features
- Patio
- Suburban Location
Listing and Financial Details
- Assessor Parcel Number 79-11-04-482-015.000-032
Ownership History
Purchase Details
Home Financials for this Owner
Home Financials are based on the most recent Mortgage that was taken out on this home.Purchase Details
Home Financials for this Owner
Home Financials are based on the most recent Mortgage that was taken out on this home.Purchase Details
Home Financials for this Owner
Home Financials are based on the most recent Mortgage that was taken out on this home.Purchase Details
Home Financials for this Owner
Home Financials are based on the most recent Mortgage that was taken out on this home.Purchase Details
Home Financials for this Owner
Home Financials are based on the most recent Mortgage that was taken out on this home.Purchase Details
Home Financials for this Owner
Home Financials are based on the most recent Mortgage that was taken out on this home.Similar Homes in Lafayette, IN
Home Values in the Area
Average Home Value in this Area
Purchase History
| Date | Type | Sale Price | Title Company |
|---|---|---|---|
| Interfamily Deed Transfer | -- | None Available | |
| Deed | -- | -- | |
| Warranty Deed | -- | -- | |
| Warranty Deed | -- | -- | |
| Interfamily Deed Transfer | -- | -- | |
| Corporate Deed | -- | -- |
Mortgage History
| Date | Status | Loan Amount | Loan Type |
|---|---|---|---|
| Open | $63,000 | Credit Line Revolving | |
| Closed | $63,000 | New Conventional | |
| Open | $124,000 | New Conventional | |
| Closed | $126,480 | New Conventional | |
| Previous Owner | $152,192 | FHA | |
| Previous Owner | $152,192 | FHA | |
| Previous Owner | $126,000 | Unknown |
Property History
| Date | Event | Price | Change | Sq Ft Price |
|---|---|---|---|---|
| 03/29/2018 03/29/18 | Sold | $158,100 | -1.1% | $107 / Sq Ft |
| 03/16/2018 03/16/18 | Pending | -- | -- | -- |
| 02/16/2018 02/16/18 | For Sale | $159,900 | +3.2% | $108 / Sq Ft |
| 10/17/2016 10/17/16 | Sold | $155,000 | -2.8% | $103 / Sq Ft |
| 09/06/2016 09/06/16 | Pending | -- | -- | -- |
| 09/06/2016 09/06/16 | For Sale | $159,500 | +2.9% | $106 / Sq Ft |
| 10/30/2015 10/30/15 | Sold | $155,000 | -1.3% | $103 / Sq Ft |
| 08/24/2015 08/24/15 | Pending | -- | -- | -- |
| 07/30/2015 07/30/15 | For Sale | $157,000 | -- | $104 / Sq Ft |
Tax History Compared to Growth
Tax History
| Year | Tax Paid | Tax Assessment Tax Assessment Total Assessment is a certain percentage of the fair market value that is determined by local assessors to be the total taxable value of land and additions on the property. | Land | Improvement |
|---|---|---|---|---|
| 2024 | $4,888 | $244,400 | $43,000 | $201,400 |
| 2023 | $4,556 | $227,500 | $43,000 | $184,500 |
| 2022 | $1,738 | $173,800 | $23,000 | $150,800 |
| 2021 | $1,636 | $163,600 | $23,000 | $140,600 |
| 2020 | $1,503 | $150,300 | $23,000 | $127,300 |
| 2019 | $1,368 | $140,500 | $23,000 | $117,500 |
| 2018 | $1,283 | $134,600 | $23,000 | $111,600 |
| 2017 | $1,269 | $134,800 | $23,000 | $111,800 |
| 2016 | $1,135 | $127,700 | $23,000 | $104,700 |
| 2014 | $975 | $117,900 | $23,000 | $94,900 |
| 2013 | $918 | $114,900 | $23,000 | $91,900 |
Agents Affiliated with this Home
-
Lynn Beckham

Seller's Agent in 2018
Lynn Beckham
Keller Williams Lafayette
(765) 242-9882
46 Total Sales
-
Doug Browning

Buyer's Agent in 2018
Doug Browning
Keller Williams Lafayette
(765) 412-3625
2 in this area
147 Total Sales
-
L
Seller's Agent in 2016
Linda Wooten
BerkshireHathaway HS IN Realty
-
Catherine Yeoman-Stetler

Seller's Agent in 2015
Catherine Yeoman-Stetler
Nightingale Real Estate
(765) 491-6039
1 in this area
165 Total Sales
-
Shannon Smeltz

Buyer's Agent in 2015
Shannon Smeltz
eXp Realty, LLC
(765) 714-8262
2 in this area
98 Total Sales
Map
Source: Indiana Regional MLS
MLS Number: 201536233
APN: 79-11-04-482-015.000-032
- 2120 Southaven Blvd
- 3404 Equinox Terrace
- 2910 Bond Dr
- 3228 Runyon Dr
- 3232 Kingsmill Ct
- 3620 Winter St
- 1907 Griffon Dr
- 3641 Braddock Dr
- 2109 Brady Ln
- 3210 Hanover Dr
- 120 Karin Ct
- 1512 Sherwood Dr
- 2001 Osceola Dr
- 3303 Crosspoint Ct S
- 1611 Waverly Dr
- 1205 Norma Jean Dr
- 3021 S 18th St
- 1003 S Southland Dr
- 2209 Arapahoe Dr
- 3005 S 18th St
