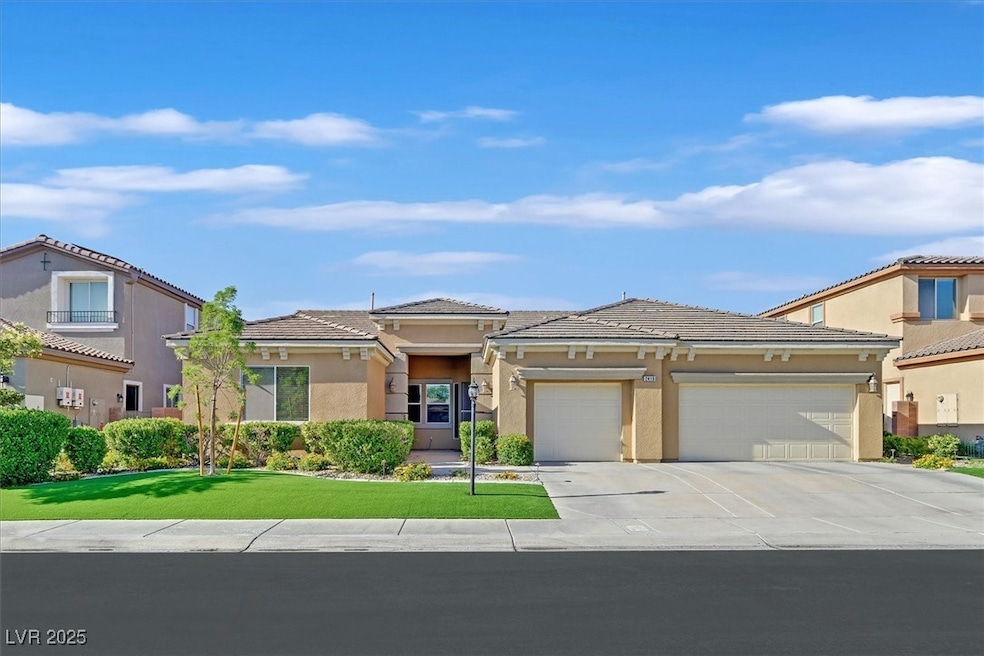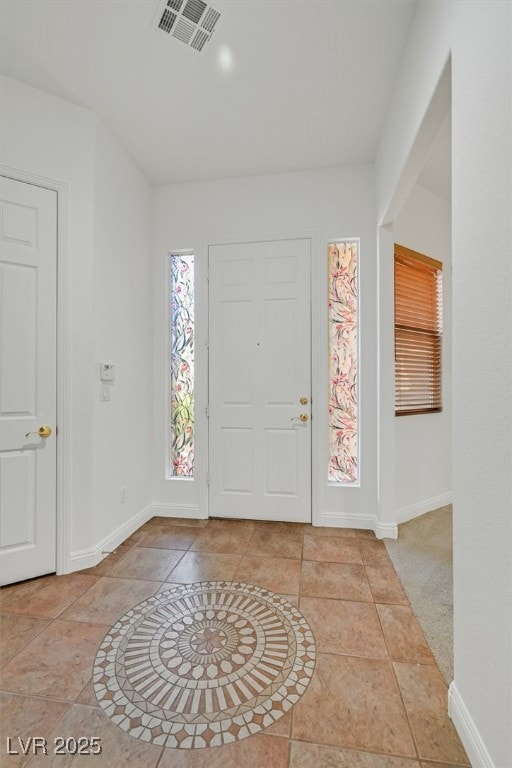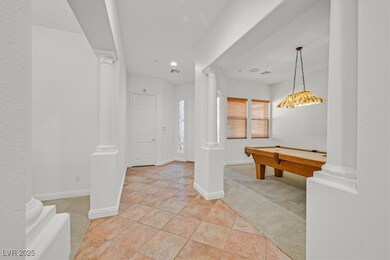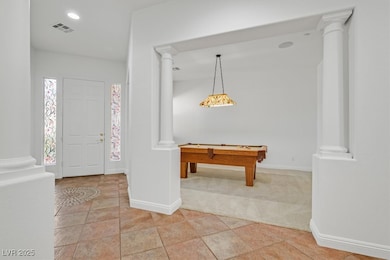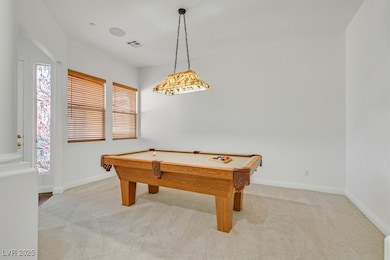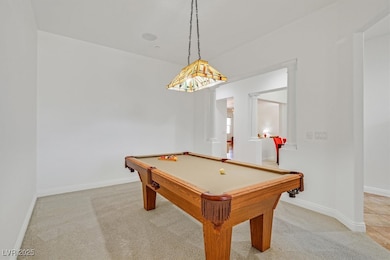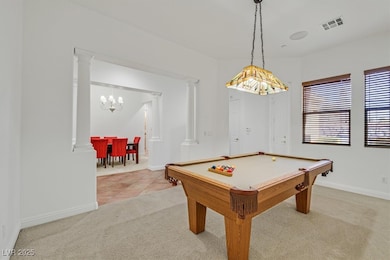2410 Sunburst View St Henderson, NV 89052
MacDonald Ranch NeighborhoodEstimated payment $4,683/month
Highlights
- Gated Community
- Covered Patio or Porch
- 3 Car Attached Garage
- Frank S Lamping Elementary School Rated 9+
- Double Oven
- Double Pane Windows
About This Home
This enchanting home in the gated Hidden Canyon community shows true pride of ownership. Freshly painted interior welcomes you with warmth and a fresh, clean ambiance. The spacious kitchen is designed for memorable moments, featuring rich maple cabinets, gorgeous black granite countertops, and a 42-inch-high kitchen island with convenient center pull-outs, providing ample storage. Double ovens and a butler’s pantry make entertaining effortless, all-black appliances. Relax or entertain in style with a formal living and dining room, or enjoy family time in the cozy family room equipped with surround sound. All three bedrooms have their own bathrooms and are separate from the others. Custom walk-in closets. Private backyard, complete with a charming pergola, pavers, BBQ stub, and lots of shade, offers a serene retreat for gatherings or quiet afternoons. Other thoughtful upgrades include fully insulated garage doors, a central vacuum system, and a fire sprinkler system throughout.
Listing Agent
Queensridge Realty Brokerage Phone: (702) 348-4891 License #S.0065920 Listed on: 06/03/2025
Home Details
Home Type
- Single Family
Est. Annual Taxes
- $3,482
Year Built
- Built in 2003
Lot Details
- 7,841 Sq Ft Lot
- South Facing Home
- Wrought Iron Fence
- Back Yard Fenced
- Block Wall Fence
- Drip System Landscaping
- Front and Back Yard Sprinklers
HOA Fees
Parking
- 3 Car Attached Garage
- Workshop in Garage
- Inside Entrance
- Garage Door Opener
Home Design
- Tile Roof
Interior Spaces
- 2,827 Sq Ft Home
- 1-Story Property
- Ceiling Fan
- Gas Fireplace
- Double Pane Windows
- Blinds
- Family Room with Fireplace
Kitchen
- Double Oven
- Built-In Electric Oven
- Gas Cooktop
- Microwave
- Dishwasher
- Disposal
Flooring
- Carpet
- Tile
Bedrooms and Bathrooms
- 3 Bedrooms
Laundry
- Laundry Room
- Laundry on main level
- Dryer
- Washer
- Sink Near Laundry
- Laundry Cabinets
Home Security
- Security System Owned
- Fire Sprinkler System
Eco-Friendly Details
- Energy-Efficient Windows
Outdoor Features
- Covered Patio or Porch
- Outdoor Grill
Schools
- Lamping Elementary School
- Webb Middle School
- Coronado High School
Utilities
- Two cooling system units
- Central Heating and Cooling System
- Multiple Heating Units
- Heating System Uses Gas
- Underground Utilities
Community Details
Overview
- Association fees include management
- Hidden Canyon HOA, Phone Number (702) 992-7211
- Sunridge Phase 1 Subdivision
- The community has rules related to covenants, conditions, and restrictions
Security
- Gated Community
Map
Home Values in the Area
Average Home Value in this Area
Tax History
| Year | Tax Paid | Tax Assessment Tax Assessment Total Assessment is a certain percentage of the fair market value that is determined by local assessors to be the total taxable value of land and additions on the property. | Land | Improvement |
|---|---|---|---|---|
| 2025 | $3,482 | $218,122 | $65,100 | $153,022 |
| 2024 | $3,381 | $218,122 | $65,100 | $153,022 |
| 2023 | $3,381 | $198,168 | $54,250 | $143,918 |
| 2022 | $3,282 | $179,799 | $49,000 | $130,799 |
| 2021 | $3,187 | $170,857 | $45,500 | $125,357 |
| 2020 | $3,091 | $163,469 | $39,200 | $124,269 |
| 2019 | $3,001 | $161,653 | $39,200 | $122,453 |
| 2018 | $2,914 | $153,235 | $35,700 | $117,535 |
| 2017 | $4,475 | $154,384 | $35,700 | $118,684 |
| 2016 | $2,759 | $136,026 | $26,600 | $109,426 |
| 2015 | $2,754 | $109,662 | $21,350 | $88,312 |
| 2014 | $2,673 | $91,048 | $19,600 | $71,448 |
Property History
| Date | Event | Price | Change | Sq Ft Price |
|---|---|---|---|---|
| 06/03/2025 06/03/25 | For Sale | $799,999 | -- | $283 / Sq Ft |
Purchase History
| Date | Type | Sale Price | Title Company |
|---|---|---|---|
| Corporate Deed | $317,289 | Stewart Title Of Nevada |
Mortgage History
| Date | Status | Loan Amount | Loan Type |
|---|---|---|---|
| Open | $275,000 | New Conventional | |
| Closed | $316,747 | FHA | |
| Closed | $100,000 | Credit Line Revolving | |
| Closed | $365,600 | Adjustable Rate Mortgage/ARM | |
| Closed | $417,000 | Unknown | |
| Closed | $31,000 | Credit Line Revolving | |
| Closed | $403,150 | Fannie Mae Freddie Mac | |
| Closed | $237,350 | Credit Line Revolving | |
| Closed | $200,000 | Unknown | |
| Closed | $96,750 | No Value Available |
Source: Las Vegas REALTORS®
MLS Number: 2684252
APN: 178-31-319-025
- 2382 Sunburst View St
- 1135 Hidden Mist St
- 1012 Vanier Ct
- 2487 Hoopes Ave
- 1131 Magic Meadow St
- 2294 Dakota Sky Ct
- 981 Leadville Meadows Dr
- 2333 Silver Crew Pass
- 2547 Serenity Hollow Dr
- 2266 Driftwood Tide Ave
- 2475 Sedona Cedar Ave
- 1002 Prestige Meadows Place
- 2455 Silver Blossom Ln
- 955 Leadville Meadows Dr
- 1104 Winter Storm Dr
- 1126 Winter Storm Dr
- 2420 Taragato Ave
- 2548 Sundew Ave
- 2587 Grizzly Park Ct
- 871 Rainbolt Ln
- 1014 Vanier Ct
- 1008 Leadville Meadows Dr
- 1007 Welkin St
- 1005 Welkin St
- 2560 Deer Season St
- 2475 Sedona Cedar Ave
- 2452 Silver Blossom Ln
- 1156 Drowsy Water Ct
- 2271 Smokey Sky Dr
- 2455 Silver Sunrise Ln
- 2400 Indian Pony Ct
- 2255 Double Tree Ave
- 11000 S Eastern Ave
- 2260 Laramine River Dr
- 1278 Corista Dr
- 1165 Cottonwood Ranch Ct
- 1127 Pinto Horse Ave
- 2350 Spirito Ave
- 2564 Williamsburg St
- 2406 Miki Ct
