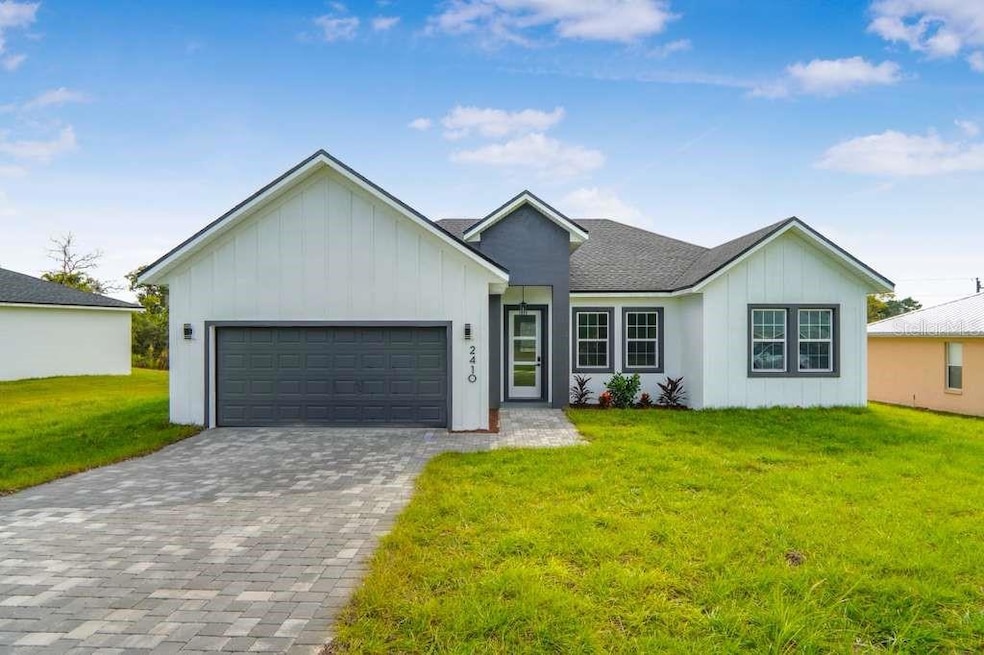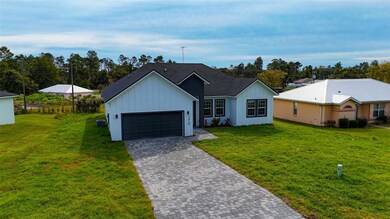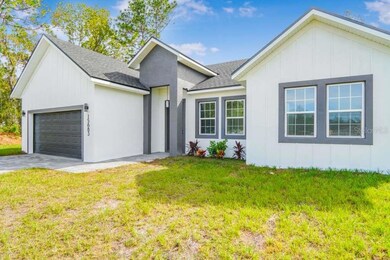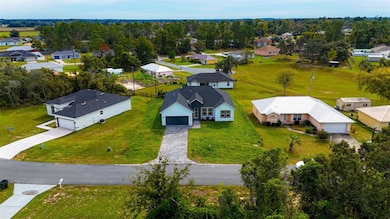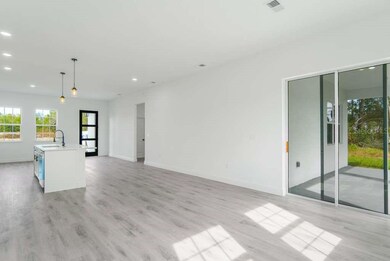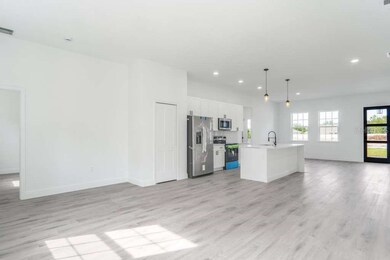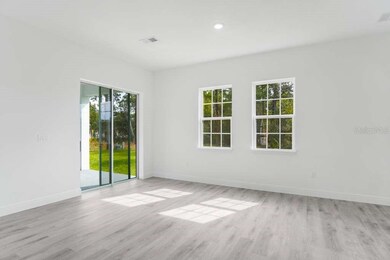Estimated payment $1,746/month
Highlights
- New Construction
- Ranch Style House
- No HOA
- Open Floorplan
- Stone Countertops
- Family Room Off Kitchen
About This Home
Beautifully built, newly constructed residence in a prime area of Ocala. This stunning new home features spacious, well-designed rooms, offering 4 generous bedrooms and 3 full bathrooms — an excellent option for those seeking comfort, practicality, and a touch of sophistication. The master suite stands out with its elegant walk-in closet, while the additional bedrooms include built-in wardrobes, ensuring organization and optimal use of space for the whole family. Upon entering, the open floor plan reveals a modern and inviting layout: a living room seamlessly integrated with the dining area, creating an ideal setting for entertaining guests or enjoying special family moments — like those cozy weekend dinners that call for space and comfort. The kitchen is another highlight, equipped with solid wood cabinetry, stone countertops, and included appliances, blending beauty, durability, and everyday functionality. The property also offers an attached 2-car garage, providing convenience and security. The location is another major asset, with easy access to everything Ocala has to offer — perfect for families and professionals who value convenience and quality of life. Don’t miss the opportunity to explore this exceptional residence, which brings together top-of-the-line finishes and an unbeatable location. Schedule your visit and discover your next home!
Listing Agent
WRA BUSINESS & REAL ESTATE Brokerage Phone: 407-512-1008 License #3640449 Listed on: 11/17/2025

Co-Listing Agent
WRA BUSINESS & REAL ESTATE Brokerage Phone: 407-512-1008 License #3542170
Home Details
Home Type
- Single Family
Est. Annual Taxes
- $393
Year Built
- Built in 2025 | New Construction
Lot Details
- 10,019 Sq Ft Lot
- Southwest Facing Home
- Garden
- Property is zoned R1
Parking
- 2 Car Attached Garage
- Garage Door Opener
Home Design
- Ranch Style House
- Slab Foundation
- Shingle Roof
- Block Exterior
- Stucco
Interior Spaces
- 1,896 Sq Ft Home
- Open Floorplan
- Sliding Doors
- Family Room Off Kitchen
- Combination Dining and Living Room
- Vinyl Flooring
- Laundry Room
Kitchen
- Eat-In Kitchen
- Range
- Microwave
- Dishwasher
- Stone Countertops
- Solid Wood Cabinet
Bedrooms and Bathrooms
- 4 Bedrooms
- Walk-In Closet
- 3 Full Bathrooms
Outdoor Features
- Exterior Lighting
Utilities
- Central Heating and Cooling System
- Thermostat
- Septic Tank
- High Speed Internet
- Cable TV Available
Community Details
- No Home Owners Association
- Built by LAKESHORE LIRA INVESTMENTS CORPORATION
- Marion Oaks Un 3 Subdivision
Listing and Financial Details
- Home warranty included in the sale of the property
- Legal Lot and Block 12 / 311
- Assessor Parcel Number 8003-0311-12
Map
Home Values in the Area
Average Home Value in this Area
Tax History
| Year | Tax Paid | Tax Assessment Tax Assessment Total Assessment is a certain percentage of the fair market value that is determined by local assessors to be the total taxable value of land and additions on the property. | Land | Improvement |
|---|---|---|---|---|
| 2024 | $393 | $8,492 | -- | -- |
| 2023 | $358 | $7,720 | $0 | $0 |
| 2022 | $276 | $7,018 | $0 | $0 |
| 2021 | $215 | $7,600 | $7,600 | $0 |
| 2020 | $197 | $5,800 | $5,800 | $0 |
| 2019 | $170 | $4,700 | $4,700 | $0 |
| 2018 | $162 | $4,500 | $4,500 | $0 |
| 2017 | $154 | $3,800 | $3,800 | $0 |
| 2016 | $145 | $2,875 | $0 | $0 |
| 2015 | $145 | $2,805 | $0 | $0 |
| 2014 | $143 | $2,550 | $0 | $0 |
Property History
| Date | Event | Price | List to Sale | Price per Sq Ft |
|---|---|---|---|---|
| 11/17/2025 11/17/25 | For Sale | $325,000 | -- | $171 / Sq Ft |
Purchase History
| Date | Type | Sale Price | Title Company |
|---|---|---|---|
| Warranty Deed | $860,000 | None Listed On Document | |
| Warranty Deed | $22,000 | None Available | |
| Warranty Deed | $25,500 | Five Points Title Services C | |
| Trustee Deed | -- | None Available | |
| Warranty Deed | $35,000 | Five Points Title Services C | |
| Special Warranty Deed | $12,300 | Five Points Title Svcs Co In |
Mortgage History
| Date | Status | Loan Amount | Loan Type |
|---|---|---|---|
| Previous Owner | $22,950 | Seller Take Back | |
| Previous Owner | $28,400 | Seller Take Back |
Source: Stellar MLS
MLS Number: O6361180
APN: 8003-0311-12
- 2396 SW 147th Lane Rd
- 2437 SW 147th Lane Rd
- 0 SW 146 Loop Unit MFROM707182
- 2309 SW 146th Loop
- 000 SW 22rd Court Rd
- 14927 SW 25th Cir
- 14762 SW 22nd Court Rd
- 14751 SW 24th Court Rd
- 2219 SW 146th Loop
- 0 SW Tbd 146 Loop
- 0 SW 21 Terrace Unit MFROM708348
- 4476 SW 149th St
- 4528 SW 149th St
- 4572 SW 149th St
- 14905 SW 24th Cir
- TBA SW 25th Cir
- 2648 SW 146th Place Rd
- 0 SW 24th Cir
- 00 SW 146 Loop
- TBA SW 146th Place Rd
- 15034 SW 24th Cir
- 14587 SW 25th Terrace
- 14935 SW 24th Cir
- 2840 SW 147th St
- 2868 SW Rd
- 3011 SW 140th Loop
- 2600 SW 152nd Ln
- 15253 SW 28th Avenue Rd
- 14510 SW 29th Terrace
- 405 Marion Oaks Ln
- 6237 SW 143rd St
- 2640 SW 153rd Place Rd
- 15441 SW 22nd Court Rd
- 2679 SW 154th Place Rd
- 2977 SW 153rd Ln Unit 201
- 2790 SW 143rd Place Rd
- 15593 SW 23rd Court Rd
- 2578 SW 155th Ln
- 2793 SW 140th Place
- 449 Marion Oaks Ln
