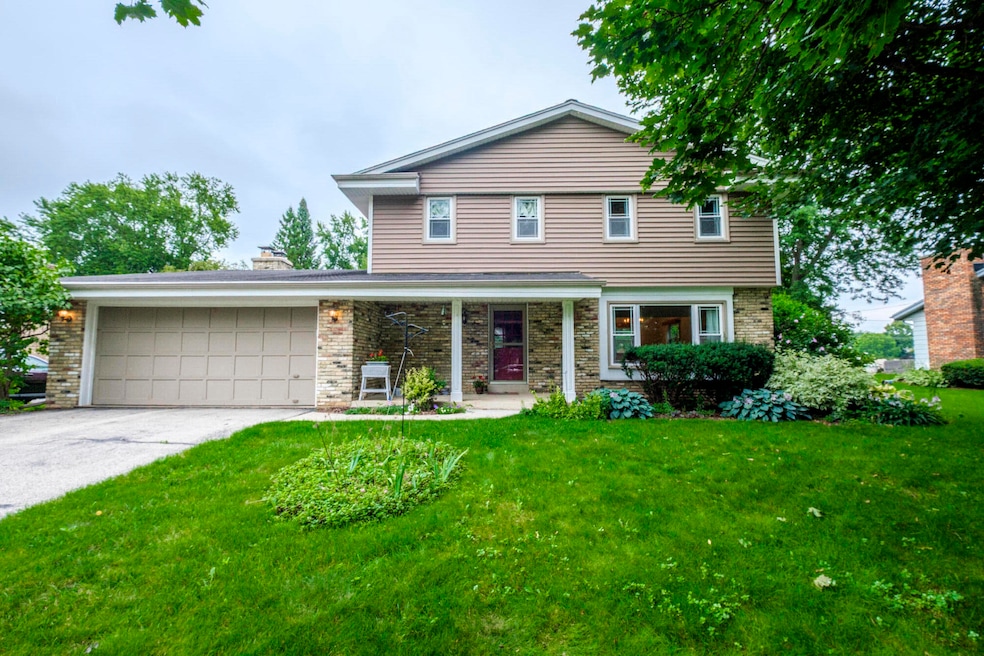
2410 Talbots Ln Brookfield, WI 53045
Estimated payment $3,100/month
Highlights
- Colonial Architecture
- Adjacent to Greenbelt
- 2 Car Attached Garage
- Brookfield Elementary School Rated A+
- Fireplace
- Patio
About This Home
Welcome to Camelot Forest! Available for the first time in 50 yrs, this 4 Bed 2 1/2 BA Colonial presents an excellent opportunity for new homeowners. An open-concept kitchen adjoins the dinette area flowing seamlessly into the family room, Family room offers a brick fireplace, built-in-cabinets and bay window providing natural light. Beautifully maintained Hardwood floors throughout the home add elegance and warmth. Separate living and dining rooms offer additional space for formal gatherings. The unfinished basement provides a blank canvas for a future rec room ,home gym or workshop. A private backyard with mature landscaping borders Canterbury Hills Park. Aluminum trim, solid brick, and vinyl siding create a maintenance-free exterior. Elmbrook School District. Don't miss this opportunity!
Home Details
Home Type
- Single Family
Est. Annual Taxes
- $4,170
Lot Details
- 0.3 Acre Lot
- Adjacent to Greenbelt
Parking
- 2 Car Attached Garage
- Garage Door Opener
- Driveway
Home Design
- Colonial Architecture
- Brick Exterior Construction
- Vinyl Siding
- Clad Trim
Interior Spaces
- 2,069 Sq Ft Home
- 2-Story Property
- Fireplace
Kitchen
- Oven
- Range
- Dishwasher
Bedrooms and Bathrooms
- 4 Bedrooms
Laundry
- Dryer
- Washer
Basement
- Basement Fills Entire Space Under The House
- Sump Pump
- Block Basement Construction
Outdoor Features
- Patio
Schools
- Brookfield Elementary School
- Wisconsin Hills Middle School
- Brookfield Central High School
Utilities
- Central Air
- Heating System Uses Natural Gas
- Radiant Heating System
Community Details
- Camelot Forest Subdivision
Listing and Financial Details
- Exclusions: Sellers Personal Property
- Assessor Parcel Number BRC1079200
Map
Home Values in the Area
Average Home Value in this Area
Tax History
| Year | Tax Paid | Tax Assessment Tax Assessment Total Assessment is a certain percentage of the fair market value that is determined by local assessors to be the total taxable value of land and additions on the property. | Land | Improvement |
|---|---|---|---|---|
| 2024 | $4,170 | $378,600 | $125,000 | $253,600 |
| 2023 | $4,166 | $378,600 | $125,000 | $253,600 |
| 2022 | $4,281 | $304,000 | $110,000 | $194,000 |
| 2021 | $4,530 | $304,000 | $110,000 | $194,000 |
| 2020 | $4,743 | $304,000 | $110,000 | $194,000 |
| 2019 | $4,550 | $304,000 | $110,000 | $194,000 |
| 2018 | $4,197 | $273,200 | $110,000 | $163,200 |
| 2017 | $4,209 | $273,200 | $110,000 | $163,200 |
| 2016 | $4,270 | $273,200 | $110,000 | $163,200 |
| 2015 | $4,250 | $273,200 | $110,000 | $163,200 |
| 2014 | $4,409 | $273,200 | $110,000 | $163,200 |
| 2013 | $4,409 | $273,200 | $110,000 | $163,200 |
Property History
| Date | Event | Price | Change | Sq Ft Price |
|---|---|---|---|---|
| 08/21/2025 08/21/25 | For Sale | $505,000 | -- | $244 / Sq Ft |
Similar Homes in the area
Source: Metro MLS
MLS Number: 1931822
APN: BRC-1079-200
- 2465 Castle Ct
- 21330 Almesbury Ct
- 21375 Woodchuck Ln
- 20550 Dexter Ct
- 21945 Galahad Ln
- N19W22081 Foxview Ct Unit 2B
- W223N2276 Meadowood Ln
- W223N2314 Meadowood Ln
- Lt119 Berwick Ct
- Lt117 Berwick Ct
- Lt115 Berwick Ct
- Lt120 Berwick Ct
- Lt116 Berwick Ct
- Lt114 Berwick Ct
- Lt118 Berwick Ct
- W222N2872 Timberwood Ct
- 21800 Watertown Rd Unit 10
- N27W22561 Burningwood Ln
- 20025 Freedom Ct
- N28W22560 Foxwood Ln
- N16W22330 Watertown Rd
- 22039 Watertown Rd
- 1285 Springdale Rd
- 21805 Foxhaven Run
- 20245 Independence Dr
- 20245 Independence Dr Unit B
- 2520 Plaza Ct
- 2848 N Brookfield Rd
- 2905 N 186th St
- 20200 Poplar Creek Pkwy
- 2420 Parklawn Dr
- 625 Shepherd Ct
- 18415 Hoffman Ave Unit 1
- 2950 N 184th St
- 260 Lord St
- 2400 Springdale Rd
- 2415 Springdale Rd
- N34W23140 Ridge Place
- 18825 Madeline Ln Unit C
- 665 N Brookfield Rd






