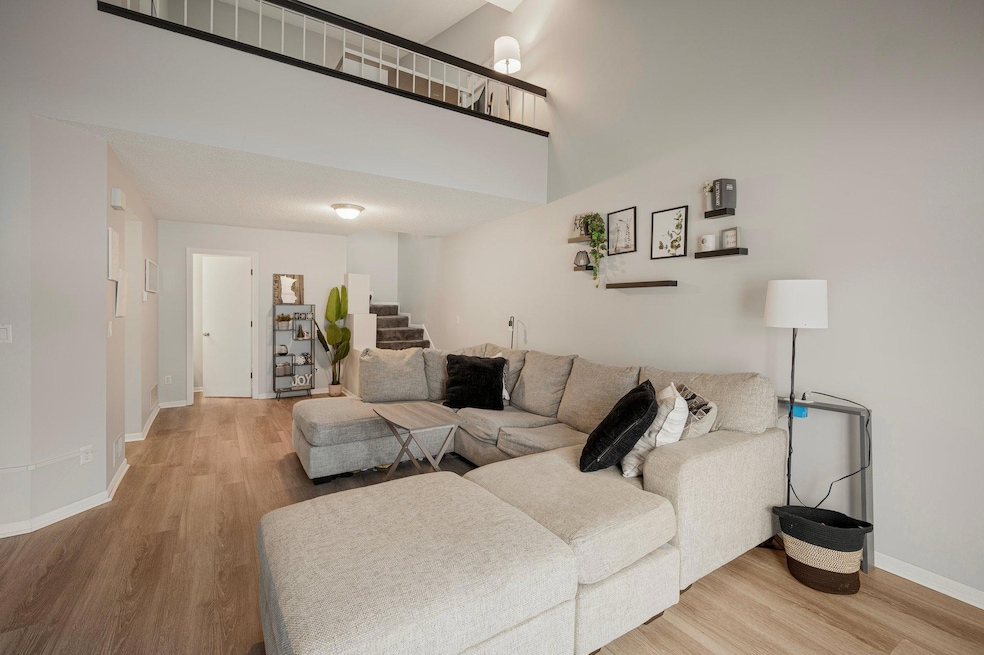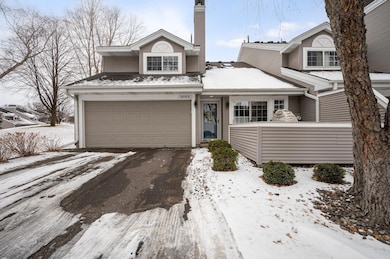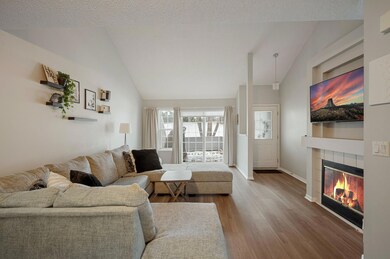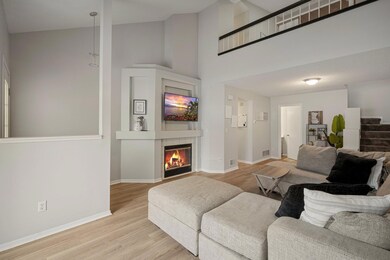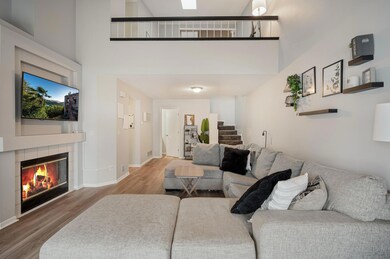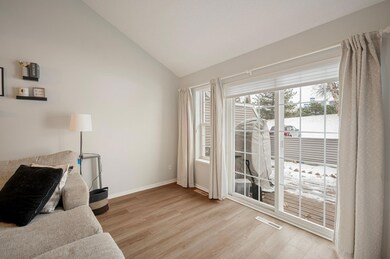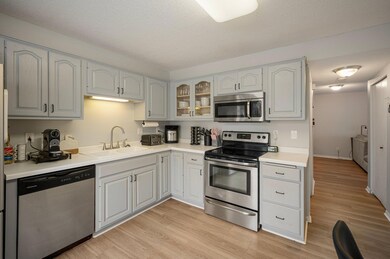
2410 Upland Ln N Unit E Plymouth, MN 55447
Highlights
- 42,994 Sq Ft lot
- Deck
- Stainless Steel Appliances
- Birchview Elementary School Rated A
- Loft
- 4-minute walk to Shenandoah Park
About This Home
As of March 2025Move in with confidence! This home was updated last year with nearly $15,000 of improvements, including a new furnace, AC, and water heater in 2024. Luxury vinyl flooring throughout the main level and neutral décor create a blank canvas for you to add your personal touches. This desirable end unit townhome features two patios, perfect for relaxing and enjoying the outdoors, as well as a two car garage. The bright, open concept main level features vaulted ceilings with a skylight streaming in natural sunlight. The cozy living room has a gas fireplace and a slider to the front patio. The kitchen features stainless steel appliances and provides easy access to the attached two car garage and the second deck area for easy grilling. Upstairs, there is a loft overlooking the main living space below. The primary suite has vaulted ceilings, a large walk-in closet, and a walk-through bathroom. The second upper-level bedroom also includes a walk-in closet. Located near Parker's Lake Park offering walking and biking trails, courts, a beach, lake amenities and more. Experience the convenience of being located near shopping, restaurants, parks, as well as easy access to highways. Come and tour this charming end unit townhome located in the desirable Wayzata School District of Plymouth. Your new home is waiting for you! HOA includes cable/internet service, water, garbage, lawn and snow removal.
Last Agent to Sell the Property
Keller Williams Classic Rlty NW Brokerage Phone: 612-702-9674 Listed on: 01/27/2025

Townhouse Details
Home Type
- Townhome
Est. Annual Taxes
- $2,643
Year Built
- Built in 1993
HOA Fees
- $524 Monthly HOA Fees
Parking
- 2 Car Attached Garage
- Guest Parking
Interior Spaces
- 1,304 Sq Ft Home
- 2-Story Property
- Family Room with Fireplace
- Living Room with Fireplace
- Dining Room
- Loft
Kitchen
- Range
- Microwave
- Dishwasher
- Stainless Steel Appliances
- Disposal
Bedrooms and Bathrooms
- 2 Bedrooms
- Walk-In Closet
Laundry
- Dryer
- Washer
Utilities
- Forced Air Heating and Cooling System
- Cable TV Available
Additional Features
- Deck
- 0.99 Acre Lot
Community Details
- Association fees include maintenance structure, cable TV, internet, lawn care, ground maintenance, professional mgmt, trash, snow removal
- First Service Residential Association, Phone Number (952) 253-3359
- Condo 0681 The Uplands At Parkers Subdivision
Listing and Financial Details
- Assessor Parcel Number 2811822220095
Ownership History
Purchase Details
Home Financials for this Owner
Home Financials are based on the most recent Mortgage that was taken out on this home.Purchase Details
Home Financials for this Owner
Home Financials are based on the most recent Mortgage that was taken out on this home.Purchase Details
Home Financials for this Owner
Home Financials are based on the most recent Mortgage that was taken out on this home.Purchase Details
Home Financials for this Owner
Home Financials are based on the most recent Mortgage that was taken out on this home.Purchase Details
Purchase Details
Similar Homes in Plymouth, MN
Home Values in the Area
Average Home Value in this Area
Purchase History
| Date | Type | Sale Price | Title Company |
|---|---|---|---|
| Warranty Deed | $300,000 | Executive Title | |
| Deed | $267,000 | -- | |
| Warranty Deed | $267,000 | None Listed On Document | |
| Warranty Deed | $114,795 | -- | |
| Warranty Deed | $184,000 | -- | |
| Warranty Deed | $168,000 | -- |
Mortgage History
| Date | Status | Loan Amount | Loan Type |
|---|---|---|---|
| Open | $291,000 | New Conventional | |
| Previous Owner | $261,225 | New Conventional | |
| Previous Owner | $258,990 | Balloon | |
| Previous Owner | $133,500 | New Conventional | |
| Previous Owner | $135,000 | New Conventional | |
| Previous Owner | $91,800 | New Conventional |
Property History
| Date | Event | Price | Change | Sq Ft Price |
|---|---|---|---|---|
| 03/27/2025 03/27/25 | Sold | $300,000 | 0.0% | $230 / Sq Ft |
| 03/03/2025 03/03/25 | Pending | -- | -- | -- |
| 02/16/2025 02/16/25 | Off Market | $300,000 | -- | -- |
| 01/30/2025 01/30/25 | For Sale | $300,000 | -- | $230 / Sq Ft |
Tax History Compared to Growth
Tax History
| Year | Tax Paid | Tax Assessment Tax Assessment Total Assessment is a certain percentage of the fair market value that is determined by local assessors to be the total taxable value of land and additions on the property. | Land | Improvement |
|---|---|---|---|---|
| 2023 | $2,643 | $257,300 | $36,000 | $221,300 |
| 2022 | $2,685 | $252,000 | $38,000 | $214,000 |
| 2021 | $2,514 | $218,000 | $43,000 | $175,000 |
| 2020 | $2,564 | $205,000 | $36,000 | $169,000 |
| 2019 | $2,542 | $203,000 | $63,000 | $140,000 |
| 2018 | $2,350 | $193,000 | $60,000 | $133,000 |
| 2017 | $2,127 | $158,000 | $49,000 | $109,000 |
| 2016 | $2,137 | $154,000 | $48,000 | $106,000 |
| 2015 | $2,089 | $146,400 | $45,900 | $100,500 |
| 2014 | -- | $132,600 | $35,700 | $96,900 |
Agents Affiliated with this Home
-

Seller's Agent in 2025
Tammy Klockziem
Keller Williams Classic Rlty NW
(612) 702-9674
13 in this area
134 Total Sales
-

Buyer's Agent in 2025
Steven DeGreeff
Keller Williams Integrity NW
(763) 350-5262
2 in this area
233 Total Sales
Map
Source: NorthstarMLS
MLS Number: 6651059
APN: 28-118-22-22-0095
- 15610 24th Ave N Unit F
- 15625 24th Ave N Unit G
- 15620 26th Ave N Unit A
- 15545 26th Ave N Unit A
- 15600 26th Ave N Unit D
- 15600 26th Ave N Unit C
- 15610 26th Ave N Unit A
- 15849 27th Ave N
- 2225 Ranchview Ln N Unit 1
- 2225 Ranchview Ln N Unit 5
- 15659 27th Ave N
- 2145 Shenandoah Ct Unit D
- 2040 Shenandoah Ct Unit B
- 2230 Ranchview Ln N Unit 93
- 15611 27th Ave N
- 2657 Shenandoah Ln N
- 2705 Shenandoah Ln N
- 2783 Upland Ct
- 2795 Ranchview Ln N Unit 3
- 1849 Yuma Ln N
