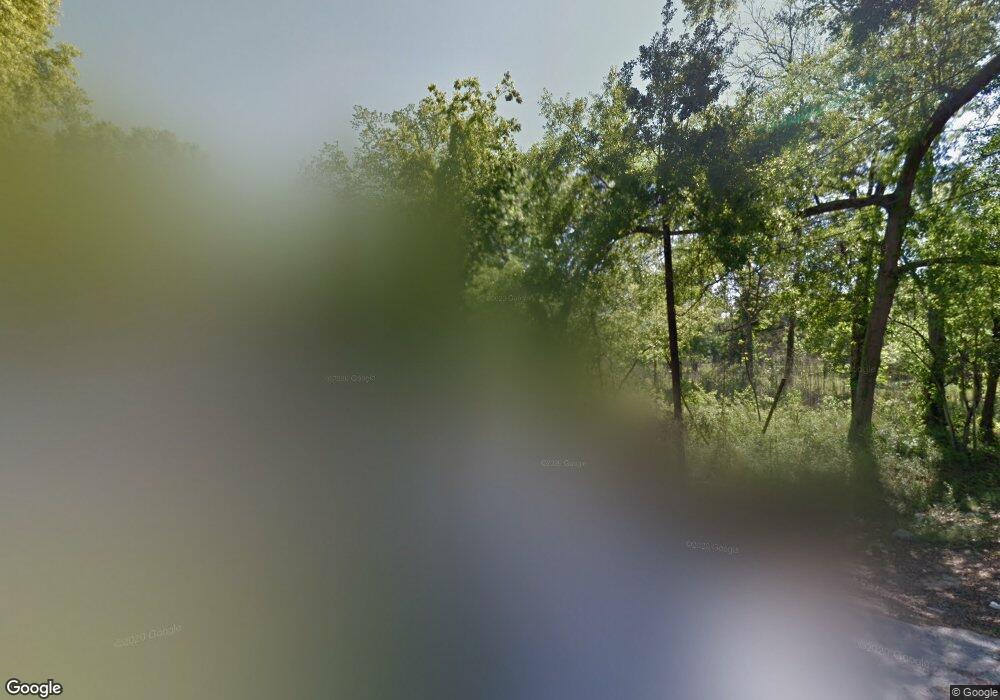2410 Vaughn St Unit F Houston, TX 77093
Eastex-Jensen Neighborhood
3
Beds
3
Baths
1,668
Sq Ft
1,742
Sq Ft Lot
About This Home
This home is located at 2410 Vaughn St Unit F, Houston, TX 77093. 2410 Vaughn St Unit F is a home located in Harris County with nearby schools including Roderick R. Paige Elementary School, Key Middle, and Kashmere High School.
Create a Home Valuation Report for This Property
The Home Valuation Report is an in-depth analysis detailing your home's value as well as a comparison with similar homes in the area
Home Values in the Area
Average Home Value in this Area
Tax History Compared to Growth
Map
Nearby Homes
- 2516 Vaughn St
- 2120 Vance St
- 7307 Adelbert St
- 2520 E Crosstimbers St
- 2413 E Crosstimbers St
- 2602 E Crosstimbers St
- 1928 E Crosstimbers St
- 7305 Jensen
- 7722 West St
- 7617 Jensen Dr
- 7718 Duncan St
- 2402 Bennington St
- 2314 Spence St
- 4008 Bennington St
- 2401 Mcdaniel St
- 2821 E Crosstimbers St
- 2707 Lynnfield St
- 2710 Lynnfield St
- 2015 Creston Dr
- 2503 Creston Dr
- 2410 Vaughn St Unit D
- 2410 Vaughn St Unit C
- 2410 Vaughn St Unit A
- 2410 Vaughn St Unit B
- 2416 Vaughn St
- 20126 Ray St
- 00 Vaughn St
- 2424 Vaughn St Unit A
- 2424 Vaughn St Unit B
- 7327 Eugene St
- 7325 Eugene St
- 7403 Chase St
- 7321 Eugene St
- 2428 Vaughn St
- 2201 Vance St
- 2407 Vaughn St
- 2250 Vaughn St
- 7319 Eugene St
- 7409 Chase St
- 7313 Eugene St
