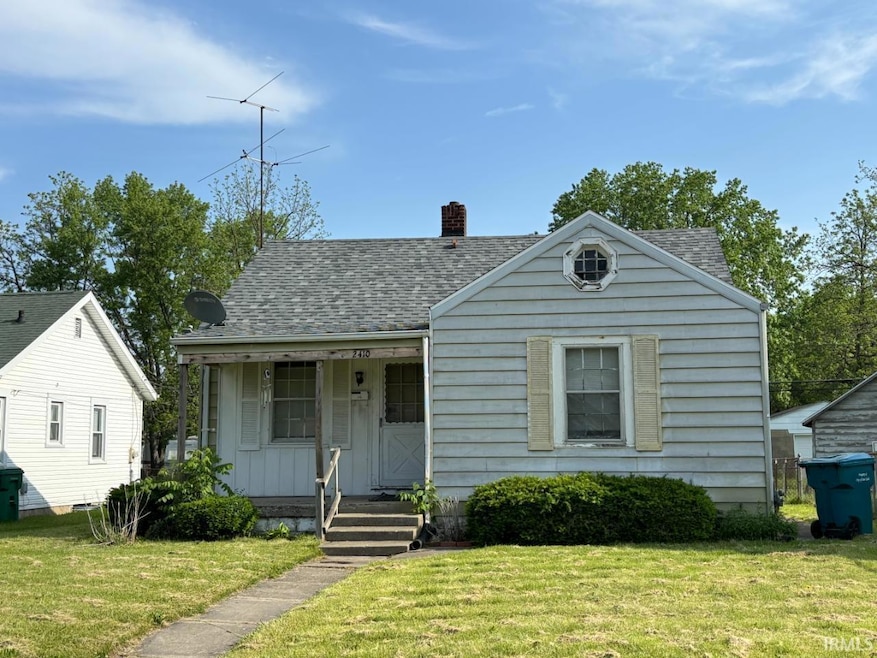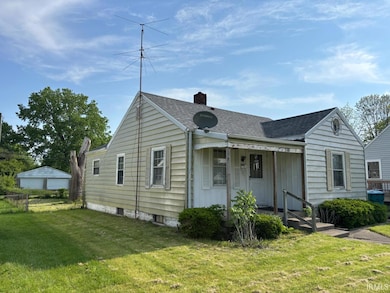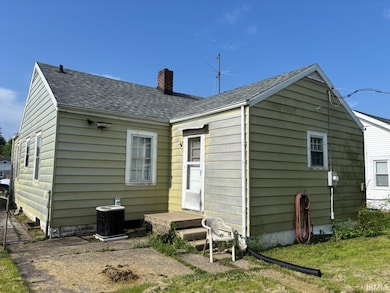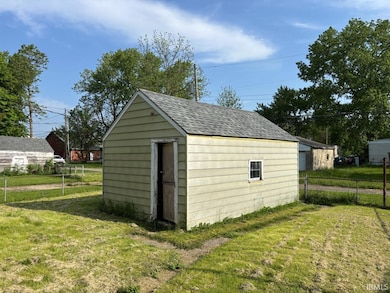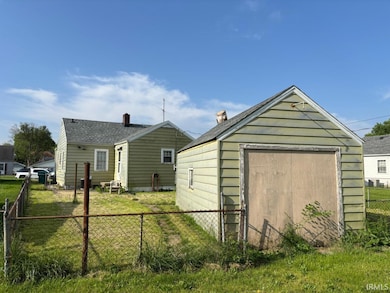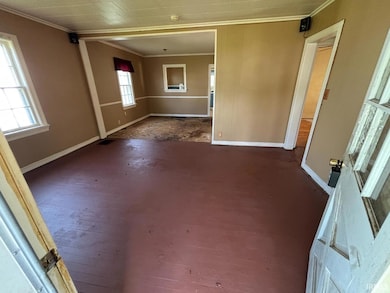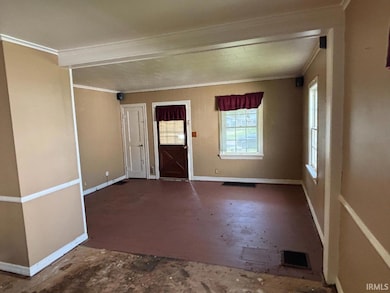2410 Walnut St New Castle, IN 47362
Estimated payment $372/month
Highlights
- Wood Flooring
- Formal Dining Room
- Bathtub with Shower
- Covered Patio or Porch
- 1 Car Detached Garage
- 5-minute walk to Lowe Park
About This Home
Opportunity Awaits! With a little TLC, this two-bedroom home could be your next residence—or your next flip! Featuring a spacious kitchen, a separate dining room, and a full basement complete with laundry hookups and a shower, this home offers great potential. Enjoy a fenced backyard, a one-car detached garage, and a covered front porch—perfect for relaxing. Gas heat and central air provide year-round comfort, and the home boasts newer dimensional shingles for added peace of mind. Immediate possession means you can get started right away!
Listing Agent
The Taflinger Real Estate Group Brokerage Phone: 765-282-1227 Listed on: 05/16/2025

Home Details
Home Type
- Single Family
Est. Annual Taxes
- $960
Year Built
- Built in 1945
Lot Details
- 6,316 Sq Ft Lot
- Lot Dimensions are 48x132
- Chain Link Fence
- Level Lot
Parking
- 1 Car Detached Garage
- Driveway
- Off-Street Parking
Home Design
- Bungalow
- Shingle Roof
Interior Spaces
- 1-Story Property
- Ceiling Fan
- Formal Dining Room
- Fire and Smoke Detector
- Electric Dryer Hookup
Kitchen
- Electric Oven or Range
- Laminate Countertops
Flooring
- Wood
- Laminate
Bedrooms and Bathrooms
- 2 Bedrooms
- 1 Full Bathroom
- Bathtub with Shower
Basement
- Basement Fills Entire Space Under The House
- Sump Pump
- Block Basement Construction
Schools
- Eastwood Elementary School
- New Castle Middle School
- New Castle High School
Utilities
- Forced Air Heating and Cooling System
- Heating System Uses Gas
- Cable TV Available
Additional Features
- Covered Patio or Porch
- Suburban Location
Listing and Financial Details
- Assessor Parcel Number 33-12-14-230-144.000-016
- Seller Concessions Not Offered
Map
Home Values in the Area
Average Home Value in this Area
Tax History
| Year | Tax Paid | Tax Assessment Tax Assessment Total Assessment is a certain percentage of the fair market value that is determined by local assessors to be the total taxable value of land and additions on the property. | Land | Improvement |
|---|---|---|---|---|
| 2024 | $960 | $48,000 | $14,500 | $33,500 |
| 2023 | $946 | $47,300 | $14,500 | $32,800 |
| 2022 | $744 | $37,200 | $3,600 | $33,600 |
| 2021 | $642 | $32,100 | $3,100 | $29,000 |
| 2020 | $643 | $30,900 | $3,100 | $27,800 |
| 2019 | $667 | $30,400 | $3,100 | $27,300 |
| 2018 | $646 | $29,500 | $2,800 | $26,700 |
| 2017 | $643 | $29,300 | $2,800 | $26,500 |
| 2016 | $584 | $26,600 | $2,600 | $24,000 |
| 2014 | $610 | $28,900 | $2,800 | $26,100 |
| 2013 | $610 | $27,700 | $2,800 | $24,900 |
Property History
| Date | Event | Price | List to Sale | Price per Sq Ft |
|---|---|---|---|---|
| 09/29/2025 09/29/25 | Pending | -- | -- | -- |
| 09/16/2025 09/16/25 | Price Changed | $55,000 | -8.3% | $60 / Sq Ft |
| 05/16/2025 05/16/25 | For Sale | $60,000 | -- | $65 / Sq Ft |
Purchase History
| Date | Type | Sale Price | Title Company |
|---|---|---|---|
| Deed | $37,000 | Northwest Title | |
| Interfamily Deed Transfer | -- | None Available |
Source: Indiana Regional MLS
MLS Number: 202518152
APN: 33-12-14-230-144.000-016
